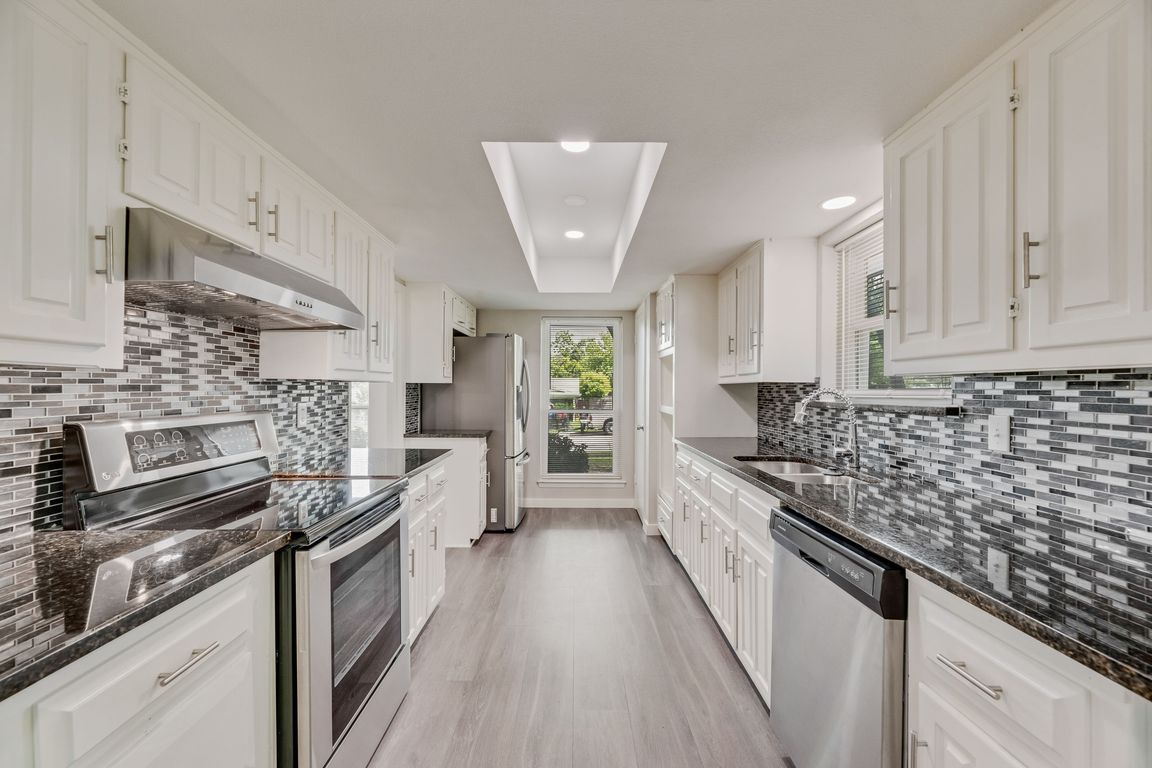
For salePrice cut: $20K (9/16)
$339,000
4beds
2,102sqft
1305 Willow Way, Garland, TX 75043
4beds
2,102sqft
Single family residence
Built in 1975
10,193 sqft
2 Attached garage spaces
$161 price/sqft
What's special
Open floor planShaded patioLarge backyardStainless steel appliancesCustom built-insGranite kitchenDedicated desk space
Beautiful 4-bedroom, 2-bath home on a tree-shaded cul-de-sac lot with pond and walking trail. Open floor plan with beamed cathedral ceiling, granite kitchen with stainless steel appliances, and plenty of storage. Owner’s suite has a vanity area and French doors to the patio; secondary bath includes a private inner door for ...
- 142 days |
- 2,243 |
- 143 |
Likely to sell faster than
Source: NTREIS,MLS#: 20934922
Travel times
Kitchen
Family Room
Dining Room
Zillow last checked: 7 hours ago
Listing updated: September 16, 2025 at 11:28am
Listed by:
Sonia Flores 0631199 972-743-2823,
White Rock Realty 940-343-5113
Source: NTREIS,MLS#: 20934922
Facts & features
Interior
Bedrooms & bathrooms
- Bedrooms: 4
- Bathrooms: 2
- Full bathrooms: 2
Primary bedroom
- Features: Ceiling Fan(s), Double Vanity, En Suite Bathroom, Separate Shower, Walk-In Closet(s)
- Level: First
- Dimensions: 0 x 0
Living room
- Features: Built-in Features, Ceiling Fan(s), Fireplace
- Level: First
- Dimensions: 0 x 0
Heating
- Central, Fireplace(s), Natural Gas
Cooling
- Central Air, Ceiling Fan(s)
Appliances
- Included: Dishwasher, Electric Range, Electric Water Heater, Gas Water Heater, Ice Maker, Vented Exhaust Fan
- Laundry: Washer Hookup, Electric Dryer Hookup, Laundry in Utility Room
Features
- Built-in Features, Decorative/Designer Lighting Fixtures, Double Vanity, Granite Counters, High Speed Internet, Open Floorplan, Pantry, Cable TV, Vaulted Ceiling(s)
- Flooring: Carpet, Laminate
- Has basement: No
- Number of fireplaces: 1
- Fireplace features: Gas, Gas Starter, Living Room, Masonry
Interior area
- Total interior livable area: 2,102 sqft
Video & virtual tour
Property
Parking
- Total spaces: 4
- Parking features: Alley Access, Concrete, Door-Single, Driveway, Garage, Garage Door Opener, Garage Faces Rear
- Attached garage spaces: 2
- Carport spaces: 2
- Covered spaces: 4
- Has uncovered spaces: Yes
Features
- Levels: One
- Stories: 1
- Patio & porch: Patio
- Exterior features: Private Yard, Rain Gutters
- Pool features: None
- Fencing: Back Yard,Wood
Lot
- Size: 10,193.04 Square Feet
- Dimensions: 85 x 120
- Features: Cul-De-Sac
Details
- Parcel number: 26301500020330000
Construction
Type & style
- Home type: SingleFamily
- Architectural style: Detached
- Property subtype: Single Family Residence
Materials
- Foundation: Slab
- Roof: Composition
Condition
- Year built: 1975
Utilities & green energy
- Sewer: Public Sewer
- Water: Public
- Utilities for property: Electricity Connected, Natural Gas Available, Phone Available, Sewer Available, Separate Meters, Underground Utilities, Water Available, Cable Available
Community & HOA
Community
- Features: Curbs, Sidewalks
- Security: Carbon Monoxide Detector(s), Smoke Detector(s)
- Subdivision: Lakeside Meadows Estates
HOA
- Has HOA: No
Location
- Region: Garland
Financial & listing details
- Price per square foot: $161/sqft
- Tax assessed value: $360,430
- Annual tax amount: $8,195
- Date on market: 5/16/2025
- Exclusions: Mounted TV, Soundbar, and Fridge
- Electric utility on property: Yes
- Road surface type: Asphalt