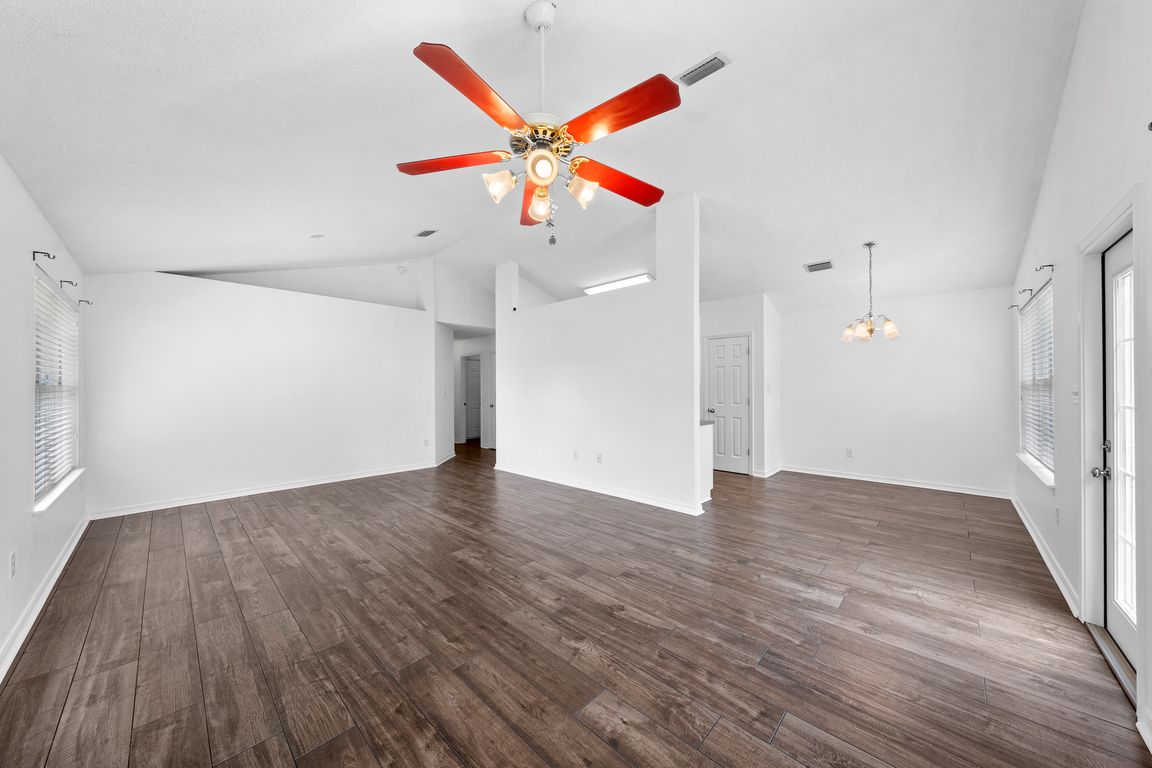
Active
$255,000
3beds
1,552sqft
13050 Concord Dr W, Lillian, AL 36549
3beds
1,552sqft
Residential
Built in 2001
7,013 sqft
2 Attached garage spaces
$164 price/sqft
$225 annually HOA fee
What's special
Fenced backyardWhirlpool dishwasherMarazzi porcelain tile floors
Freshly remodeled and move-in ready, this 3-bedroom, 2-bath brick home sits in the quiet neighborhood of Annabeth Place, just minutes from the Alabama–Florida line. Inside, you’ll find Marazzi porcelain tile floors throughout the main living areas and primary suite, fresh paint on every wall, and soft Shaw carpet with memory foam ...
- 4 days |
- 866 |
- 33 |
Likely to sell faster than
Source: Baldwin Realtors,MLS#: 386419
Travel times
Living Room
Kitchen
Dining Room
Zillow last checked: 7 hours ago
Listing updated: October 10, 2025 at 01:32pm
Listed by:
Angelo DePaola PHONE:251-279-0099,
EXP Realty Seaside
Source: Baldwin Realtors,MLS#: 386419
Facts & features
Interior
Bedrooms & bathrooms
- Bedrooms: 3
- Bathrooms: 2
- Full bathrooms: 2
- Main level bedrooms: 3
Rooms
- Room types: Living Room
Primary bedroom
- Features: Walk-In Closet(s)
- Level: Main
- Area: 232.47
- Dimensions: 12.3 x 18.9
Bedroom 2
- Level: Main
- Area: 140.28
- Dimensions: 13.11 x 10.7
Bedroom 3
- Level: Main
- Area: 138.88
- Dimensions: 12.4 x 11.2
Primary bathroom
- Features: Double Vanity, Shower Only
Dining room
- Level: Main
- Area: 76
- Dimensions: 9.5 x 8
Kitchen
- Level: Main
- Area: 99.19
- Dimensions: 9.1 x 10.9
Living room
- Level: Main
- Area: 346.06
- Dimensions: 14.3 x 24.2
Heating
- Electric
Appliances
- Included: Dishwasher, Disposal, Dryer, Microwave, Electric Range, Refrigerator w/Ice Maker, Washer
- Laundry: Main Level
Features
- Ceiling Fan(s), Split Bedroom Plan
- Flooring: Carpet, Tile
- Windows: Window Treatments
- Has basement: No
- Has fireplace: No
Interior area
- Total structure area: 1,552
- Total interior livable area: 1,552 sqft
Property
Parking
- Total spaces: 2
- Parking features: Attached, Garage, Garage Door Opener
- Has attached garage: Yes
- Covered spaces: 2
Features
- Levels: One
- Stories: 1
- Patio & porch: Rear Porch, Front Porch
- Fencing: Fenced
- Has view: Yes
- View description: None
- Waterfront features: No Waterfront
Lot
- Size: 7,013.16 Square Feet
- Dimensions: 52 x 134
- Features: Less than 1 acre
Details
- Parcel number: 5205220001034.034
Construction
Type & style
- Home type: SingleFamily
- Architectural style: Craftsman
- Property subtype: Residential
Materials
- Brick
- Foundation: Slab
- Roof: Composition
Condition
- Resale
- New construction: No
- Year built: 2001
Utilities & green energy
- Water: Perdido Bay Water
- Utilities for property: Riviera Utilities
Community & HOA
Community
- Features: Gazebo
- Subdivision: Annabeth Place
HOA
- Has HOA: Yes
- Services included: Association Management, Insurance, Maintenance Grounds, Recreational Facilities, Taxes-Common Area
- HOA fee: $225 annually
Location
- Region: Lillian
Financial & listing details
- Price per square foot: $164/sqft
- Tax assessed value: $173,100
- Annual tax amount: $534
- Price range: $255K - $255K
- Date on market: 10/10/2025
- Ownership: Whole/Full