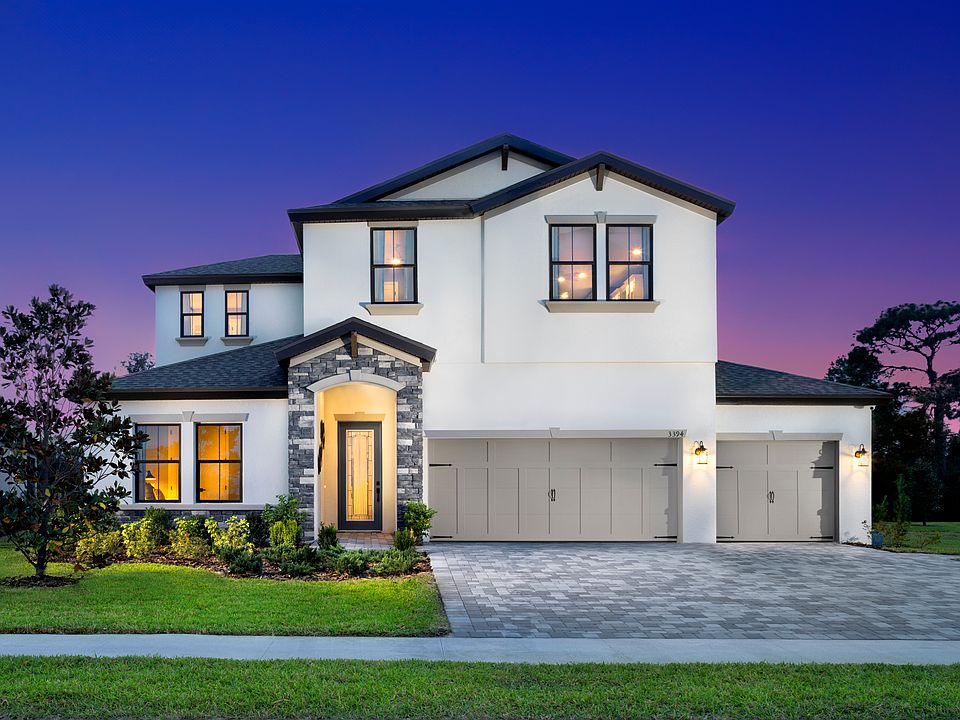One or more photo(s) has been virtually staged. Bayshore I - This Bayshore I is Ready Now! Anticipate an effortless lifestyle in the Bayshore I, meticulously designed for contemporary living. This exceptional residence offers an expansive open floorplan that seamlessly integrates communal areas while preserving distinct privacy for the owner's retreat and secondary bedrooms. Upon entering, you'll be greeted by a luxurious interior adorned with Sonoma Duraform Stone cabinetry, pristine Coronado Whte Daltile Quartz countertops, and elegant Reverie Silverado Tile flooring extending throughout the principal living spaces. The wide foyer guides you into the heart of the home where the grand room, deluxe kitchen, and casual dining blend perfectly, flowing effortlessly into your outdoor leisure space with direct access to a generously sized covered lanai. Completing this exquisite home, the owner’s retreat offers a private sanctuary, boasting dual walk-in closets and a meticulously appointed master bath. Don't miss the chance to make this home yours! Listing Price amount for this Pending Sale includes Design and Structural Options.
New construction
$499,990
13050 Long Valley Cir, Spring Hill, FL 34609
4beds
2,572sqft
Single Family Residence
Built in 2025
7,774 Square Feet Lot
$499,100 Zestimate®
$194/sqft
$47/mo HOA
What's special
Luxurious interiorDeluxe kitchenGrand roomExpansive open floorplanCasual diningWide foyerSonoma duraform stone cabinetry
- 40 days |
- 408 |
- 9 |
Zillow last checked: 8 hours ago
Listing updated: November 17, 2025 at 10:43am
Listing Provided by:
Scott Teal 813-438-3838,
HOMES BY WESTBAY REALTY
Source: Stellar MLS,MLS#: TB8436870 Originating MLS: Suncoast Tampa
Originating MLS: Suncoast Tampa

Travel times
Schedule tour
Open houses
Facts & features
Interior
Bedrooms & bathrooms
- Bedrooms: 4
- Bathrooms: 3
- Full bathrooms: 3
Primary bedroom
- Features: Walk-In Closet(s)
- Level: First
Great room
- Level: First
Kitchen
- Level: First
Heating
- Central
Cooling
- Central Air
Appliances
- Included: Dishwasher, Disposal, Microwave, Range
- Laundry: Laundry Room
Features
- High Ceilings, In Wall Pest System, Open Floorplan, Stone Counters, Walk-In Closet(s)
- Flooring: Carpet, Tile
- Doors: Sliding Doors
- Has fireplace: No
Interior area
- Total structure area: 3,620
- Total interior livable area: 2,572 sqft
Video & virtual tour
Property
Parking
- Total spaces: 3
- Parking features: Garage - Attached
- Attached garage spaces: 3
Features
- Levels: One
- Stories: 1
Lot
- Size: 7,774 Square Feet
Details
- Parcel number: R16 223 18 0072 0000 0310
- Zoning: RESI
- Special conditions: None
Construction
Type & style
- Home type: SingleFamily
- Property subtype: Single Family Residence
Materials
- Block, Stucco
- Foundation: Slab
- Roof: Shingle
Condition
- Completed
- New construction: Yes
- Year built: 2025
Details
- Builder model: Bayshore I
- Builder name: Homes by WestBay
Utilities & green energy
- Sewer: Public Sewer
- Water: Public
- Utilities for property: Electricity Connected
Community & HOA
Community
- Features: Clubhouse, Pool
- Subdivision: Caldera
HOA
- Has HOA: Yes
- HOA fee: $47 monthly
- HOA name: Kristen Suit
- HOA phone: 561-571-0010
- Pet fee: $0 monthly
Location
- Region: Spring Hill
Financial & listing details
- Price per square foot: $194/sqft
- Annual tax amount: $36,808
- Date on market: 10/10/2025
- Cumulative days on market: 41 days
- Ownership: Fee Simple
- Total actual rent: 0
- Electric utility on property: Yes
- Road surface type: Asphalt
About the community
Caldera features stunning 60' wide homesites and award-winning floorplans from our Inspiration Series. Just moments away from the Suncoast Parkway, US-41, US-19, and the stunning Nature Coast of Florida, this community will provide a range of upscale amenities reminiscent of a resort-style living experience.Join our interest list to be notified of important updates and news.
Source: Homes By WestBay

