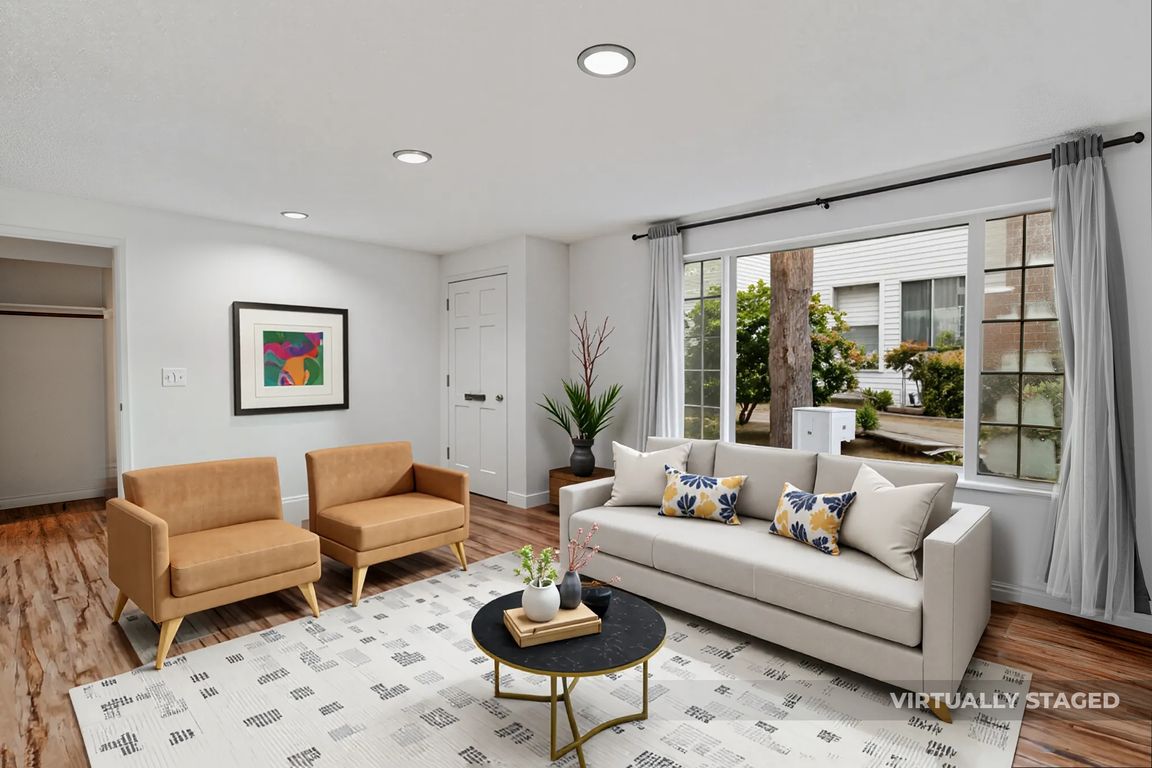
ActivePrice cut: $5K (10/23)
$265,000
2beds
1,092sqft
13050 SW Allen Blvd, Beaverton, OR 97005
2beds
1,092sqft
Residential
Built in 1969
2 Attached garage spaces
$243 price/sqft
$693 monthly HOA fee
What's special
Linen closetsGenerous storageWell-maintained wooded groundsPlenty of cabinet spaceMini-split hvacEnd-unit townhomeStainless steel appliances
Highly sought-after one-level end-unit townhome with an attached 2-car garage, nestled in the serene Mt. Vernon Village community. Enjoy a peaceful, forest-like setting and a carefree lifestyle in this updated home. The kitchen features granite countertops, stainless steel appliances, and plenty of cabinet space flowing seamlessly into a spacious large living ...
- 118 days |
- 2,787 |
- 100 |
Likely to sell faster than
Source: RMLS (OR),MLS#: 425529596
Travel times
Living Room
Kitchen
Breakfast Nook
Dining Room
Bedroom
Bedroom
Zillow last checked: 8 hours ago
Listing updated: November 18, 2025 at 04:23pm
Listed by:
Julie Anna Parrish 702-541-2641,
Opt
Source: RMLS (OR),MLS#: 425529596
Facts & features
Interior
Bedrooms & bathrooms
- Bedrooms: 2
- Bathrooms: 1
- Full bathrooms: 1
- Main level bathrooms: 1
Rooms
- Room types: Nook, Laundry, Bedroom 2, Dining Room, Family Room, Kitchen, Living Room, Primary Bedroom
Primary bedroom
- Features: Laminate Flooring, Walkin Closet
- Level: Main
- Area: 156
- Dimensions: 13 x 12
Bedroom 2
- Features: Ceiling Fan, Laminate Flooring, Walkin Closet
- Level: Main
- Area: 130
- Dimensions: 13 x 10
Dining room
- Features: Laminate Flooring
- Level: Main
- Area: 99
- Dimensions: 11 x 9
Kitchen
- Features: Ceiling Fan, Dishwasher, Microwave, Free Standing Range, Free Standing Refrigerator, Laminate Flooring
- Level: Main
- Area: 117
- Width: 9
Living room
- Features: Laminate Flooring
- Level: Main
- Area: 260
- Dimensions: 20 x 13
Heating
- Baseboard, Mini Split
Cooling
- Has cooling: Yes
Appliances
- Included: Dishwasher, Free-Standing Range, Free-Standing Refrigerator, Microwave, Washer/Dryer, Electric Water Heater
- Laundry: Laundry Room
Features
- Ceiling Fan(s), Walk-In Closet(s)
- Flooring: Laminate
- Doors: Sliding Doors
Interior area
- Total structure area: 1,092
- Total interior livable area: 1,092 sqft
Video & virtual tour
Property
Parking
- Total spaces: 2
- Parking features: Other, Garage Door Opener, Attached
- Attached garage spaces: 2
Accessibility
- Accessibility features: Ground Level, One Level, Accessibility
Features
- Levels: One
- Stories: 1
- Patio & porch: Patio
- Exterior features: Garden
Lot
- Features: Level, SqFt 0K to 2999
Details
- Parcel number: R173680
Construction
Type & style
- Home type: SingleFamily
- Property subtype: Residential
- Attached to another structure: Yes
Materials
- Vinyl Siding
- Roof: Composition
Condition
- Resale
- New construction: No
- Year built: 1969
Utilities & green energy
- Sewer: Public Sewer
- Water: Public
Community & HOA
HOA
- Has HOA: Yes
- Amenities included: Exterior Maintenance, Pool, Sewer, Trash, Water
- HOA fee: $693 monthly
Location
- Region: Beaverton
Financial & listing details
- Price per square foot: $243/sqft
- Tax assessed value: $313,240
- Annual tax amount: $3,873
- Date on market: 7/24/2025
- Listing terms: Cash,Conventional,FHA,VA Loan