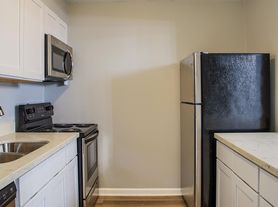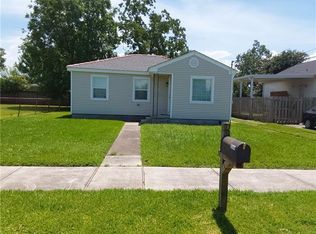OPEN HOUSE: Saturday (9.27) 9AM to 11AM
Beautiful 4 Bedroom, 2 Bath Home Move-In Ready!
Welcome to your dream home! This spacious 4 bedroom, 2 bath residence offers comfort, style, and functionality for the whole family.
Features Include:
Open-concept living and dining area perfect for entertaining
Modern kitchen with updated appliances & plenty of cabinet space
Master suite with private bath and walk-in closet
Three additional bedrooms for family, guests, or home office
Two full bathrooms with contemporary finishes
Large backyard ideal for gatherings, gardening, or play
Conveniently located near schools, shopping, dining, and parks this home offers the perfect balance of peace and accessibility.
Whether you're a growing family or simply looking for more space, this property has everything you need to feel right at home.
Don't miss this opportunity schedule your private showing today!
Call Darrell Williams-Guillory at 770.696. for details Section 8 welcome. SHOWING Saturday 8.30.25 (3pm to 5pm) and Sunday 8.31.25 (10am to 12pm).
Renter responsible for all utilities and lawn maintenance.
House for rent
Accepts Zillow applications
$1,775/mo
13051 Calais St, New Orleans, LA 70129
4beds
1,488sqft
Price may not include required fees and charges.
Single family residence
Available now
Cats, dogs OK
Central air
Hookups laundry
Off street parking
Forced air
What's special
Large backyardWalk-in closetThree additional bedroomsPlenty of cabinet space
- 43 days |
- -- |
- -- |
Travel times
Facts & features
Interior
Bedrooms & bathrooms
- Bedrooms: 4
- Bathrooms: 2
- Full bathrooms: 2
Heating
- Forced Air
Cooling
- Central Air
Appliances
- Included: Dishwasher, Freezer, Microwave, Oven, Refrigerator, WD Hookup
- Laundry: Hookups
Features
- WD Hookup, Walk In Closet
- Flooring: Tile
Interior area
- Total interior livable area: 1,488 sqft
Property
Parking
- Parking features: Off Street
- Details: Contact manager
Features
- Exterior features: Heating system: Forced Air, No Utilities included in rent, Walk In Closet
Details
- Parcel number: 39W956506
Construction
Type & style
- Home type: SingleFamily
- Property subtype: Single Family Residence
Community & HOA
Location
- Region: New Orleans
Financial & listing details
- Lease term: 1 Year
Price history
| Date | Event | Price |
|---|---|---|
| 10/2/2025 | Price change | $1,775-11.3%$1/sqft |
Source: Zillow Rentals | ||
| 8/25/2025 | Listed for rent | $2,000-2.4%$1/sqft |
Source: Zillow Rentals | ||
| 8/8/2024 | Listing removed | -- |
Source: Zillow Rentals | ||
| 7/31/2024 | Listed for rent | $2,050+13.9%$1/sqft |
Source: Zillow Rentals | ||
| 7/30/2024 | Sold | -- |
Source: | ||

