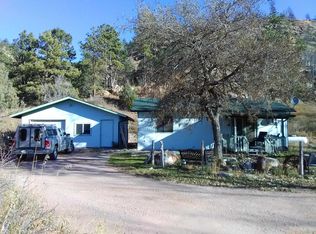Sold for $569,900
$569,900
13052 Fall River Rd, Hot Springs, SD 57747
3beds
1,300sqft
Site Built
Built in 2011
1.48 Acres Lot
$573,300 Zestimate®
$438/sqft
$1,929 Estimated rent
Home value
$573,300
Estimated sales range
Not available
$1,929/mo
Zestimate® history
Loading...
Owner options
Explore your selling options
What's special
The possibilities are endless with this one! This 1.48 acre property includes an open concept 3 bed/1 bath single level home with incredible views and a fully finished and insulated 40x50 garage/shop. Walk in to a massive vaulted ceiling with trapezoid windows and triple patio slider doors that create the illusion of being outdoors. The open kitchen/dining space along with the large living room gives you plenty of opportunity to entertain guests. Jenweld windows and solid core oak doors throughout with a double sink vanity in the main bath! This home also features recessed lighting both inside and out along with over cabinet lighting in the kitchen. Cozy up to the wood burning fireplace or walk out to relax on the covered porch and side yard and enjoy the view of the Southern Hills! The shop boasts 14' side walls and 12'x14' OH doors. Fully finished and heated with radiant heat, r29 walls and blown insolation in mezzanine, three 220 volt outlets, LED overhead lighting, and has a finished apt/office attached complete with a full bathroom that has the potential for extra income!
Zillow last checked: 8 hours ago
Listing updated: September 26, 2025 at 08:43am
Listed by:
Nicholas Dupont,
Dupont Real Estate
Bought with:
NON MEMBER
NON-MEMBER OFFICE
Source: Mount Rushmore Area AOR,MLS#: 84741
Facts & features
Interior
Bedrooms & bathrooms
- Bedrooms: 3
- Bathrooms: 2
- Full bathrooms: 2
- Main level bathrooms: 1
- Main level bedrooms: 3
Primary bedroom
- Level: Main
- Area: 156
- Dimensions: 13 x 12
Bedroom 2
- Level: Main
- Area: 120
- Dimensions: 10 x 12
Bedroom 3
- Level: Main
- Area: 108
- Dimensions: 9 x 12
Dining room
- Description: Combination
- Level: Main
Kitchen
- Level: Main
- Dimensions: 14 x 17
Living room
- Level: Main
- Area: 272
- Dimensions: 16 x 17
Heating
- Propane, Forced Air
Cooling
- Refrig. C/Air
Appliances
- Included: Dishwasher, Electric Range Oven, Microwave, Washer, Dryer
- Laundry: Main Level
Features
- Vaulted Ceiling(s), Ceiling Fan(s), Office, Workshop
- Flooring: Carpet, Tile, Laminate
- Windows: Casement, Window Coverings
- Basement: Crawl Space
- Number of fireplaces: 1
- Fireplace features: One, Living Room
Interior area
- Total structure area: 1,300
- Total interior livable area: 1,300 sqft
Property
Parking
- Total spaces: 4
- Parking features: Four or More Car, Carport/2 Cars, Detached, RV Access/Parking
- Garage spaces: 4
- Carport spaces: 2
- Covered spaces: 6
Features
- Patio & porch: Covered Deck
- Exterior features: Storage
- Fencing: Wood
Lot
- Size: 1.48 Acres
- Features: Views, Rock, Trees, Highway Access
Details
- Additional structures: Shed(s), Outbuilding
- Parcel number: 651560000000000
Construction
Type & style
- Home type: SingleFamily
- Architectural style: Ranch
- Property subtype: Site Built
Materials
- Frame
- Roof: Metal
Condition
- Year built: 2011
Community & neighborhood
Location
- Region: Hot Springs
- Subdivision: Fox Run Subdivision
Other
Other facts
- Listing terms: Cash,New Loan,FHA,VA Loan
Price history
| Date | Event | Price |
|---|---|---|
| 9/26/2025 | Sold | $569,900-1.7%$438/sqft |
Source: | ||
| 8/18/2025 | Contingent | $579,900$446/sqft |
Source: | ||
| 6/5/2025 | Listed for sale | $579,900$446/sqft |
Source: | ||
Public tax history
| Year | Property taxes | Tax assessment |
|---|---|---|
| 2025 | $3,351 +6.9% | $350,300 +7.5% |
| 2024 | $3,135 +4.1% | $325,730 +12.9% |
| 2023 | $3,012 +31.6% | $288,570 +13.3% |
Find assessor info on the county website
Neighborhood: 57747
Nearby schools
GreatSchools rating
- 5/10Hot Springs Elementary - 02Grades: PK-5Distance: 2 mi
- 6/10Hot Springs Middle School - 06Grades: 6-8Distance: 1.9 mi
- 2/10Hot Springs High School - 01Grades: 9-12Distance: 1.9 mi
Get pre-qualified for a loan
At Zillow Home Loans, we can pre-qualify you in as little as 5 minutes with no impact to your credit score.An equal housing lender. NMLS #10287.
