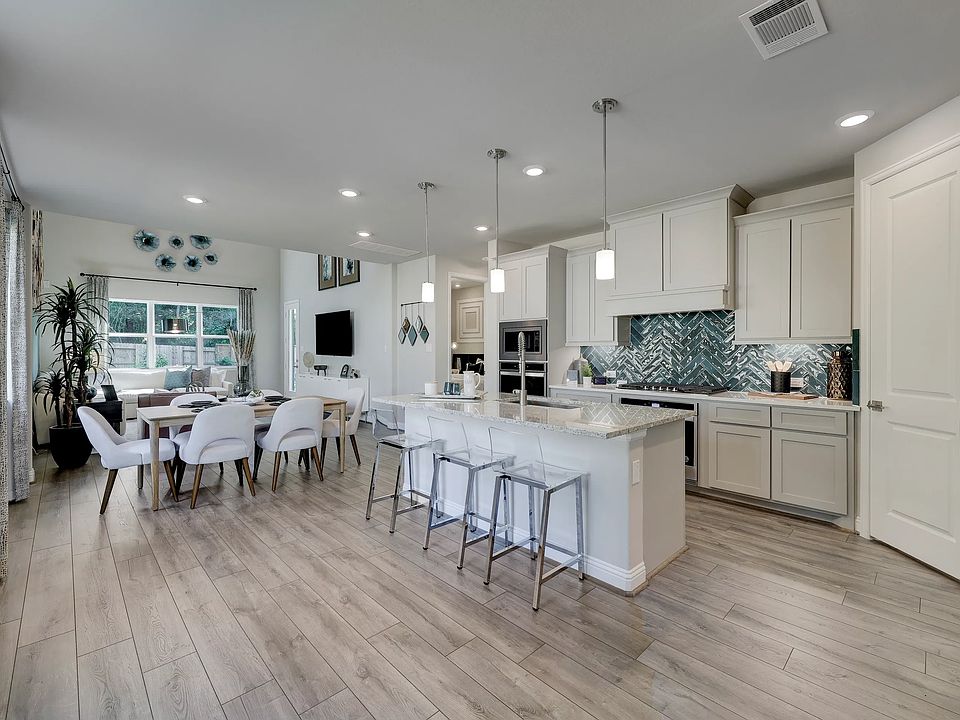This beautiful Shea Homes 2 story is a spacious 3 bedroom, study , 2.5 bath, with quartz counter top, laundry cabinets, 8' interior doors, 8' front door, large gameroom, front porch and back covered patio, large shower in the primary bathroom, Flooring tile and carpet .
New construction
$389,990
13054 Brookwood Bend Ln, Conroe, TX 77302
3beds
2,134sqft
Single Family Residence
Built in 2025
5,388.37 Square Feet Lot
$386,100 Zestimate®
$183/sqft
$86/mo HOA
What's special
Quartz counter topFlooring tileBack covered patioLarge gameroomFront porchLaundry cabinets
Call: (346) 703-8409
- 72 days |
- 52 |
- 1 |
Zillow last checked: 7 hours ago
Listing updated: October 04, 2025 at 08:53am
Listed by:
Jimmy Franklin 281-347-2200,
Shea Homes
Source: HAR,MLS#: 42097076
Travel times
Facts & features
Interior
Bedrooms & bathrooms
- Bedrooms: 3
- Bathrooms: 3
- Full bathrooms: 2
- 1/2 bathrooms: 1
Primary bathroom
- Features: Primary Bath: Double Sinks, Secondary Bath(s): Shower Only, Secondary Bath(s): Tub/Shower Combo
Heating
- Electric
Cooling
- Ceiling Fan(s), Electric
Appliances
- Included: ENERGY STAR Qualified Appliances, Water Heater, Disposal, Oven, Microwave, Gas Cooktop, Dishwasher
- Laundry: Electric Dryer Hookup, Washer Hookup
Features
- High Ceilings, Prewired for Alarm System, Primary Bed - 1st Floor, Walk-In Closet(s)
- Flooring: Carpet, Tile
- Windows: Insulated/Low-E windows
Interior area
- Total structure area: 2,134
- Total interior livable area: 2,134 sqft
Property
Parking
- Total spaces: 2
- Parking features: Attached
- Attached garage spaces: 2
Features
- Stories: 2
- Patio & porch: Covered
- Exterior features: Sprinkler System
- Fencing: Back Yard,Full
Lot
- Size: 5,388.37 Square Feet
- Features: Back Yard, Subdivided, 0 Up To 1/4 Acre
Details
- Parcel number: 45850212300
Construction
Type & style
- Home type: SingleFamily
- Architectural style: Traditional
- Property subtype: Single Family Residence
Materials
- Batts Insulation, Blown-In Insulation, Stucco
- Foundation: Slab
- Roof: Composition,Energy Star/Reflective Roof
Condition
- New construction: Yes
- Year built: 2025
Details
- Builder name: Shea Homes
Utilities & green energy
- Water: Water District
Green energy
- Green verification: ENERGY STAR Certified Homes
- Energy efficient items: Attic Vents, Thermostat, Lighting, HVAC
Community & HOA
Community
- Features: Subdivision Tennis Court
- Security: Prewired for Alarm System
- Subdivision: Evergreen 40
HOA
- Has HOA: Yes
- HOA fee: $1,032 annually
Location
- Region: Conroe
Financial & listing details
- Price per square foot: $183/sqft
- Tax assessed value: $80,000
- Date on market: 7/29/2025
- Listing terms: Cash,Conventional,FHA,USDA Loan,VA Loan
- Road surface type: Concrete
About the community
North of Houston in Conroe, Texas, discover the new home community of Evergreen 40' within Shea Homes' brand new Evergreen master plan. Here you'll find small-town vibes in a naturally beautiful setting, with quick highway access that puts every city convenience within reach. The Conroe Independent School District Schools nearby and major employers are a quick commute away. Even closer to home you'll have the nature-inspired amenities of Evergreen, with over 100 acres of parks, green space, and trails, along with a creek traversing the new home community. Each day is a new chance to get out and explore.
Source: Shea Homes

