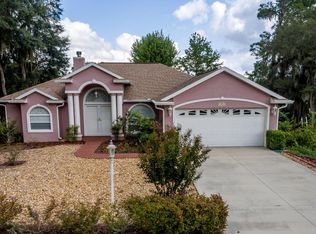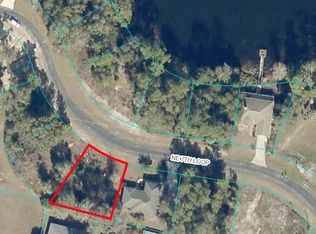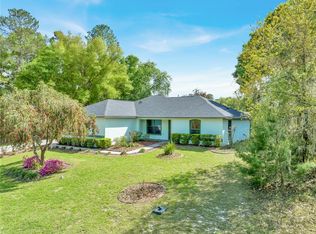Sold for $350,000 on 05/06/25
$350,000
13055 NE 7th Loop, Silver Springs, FL 34488
3beds
3,098sqft
Single Family Residence
Built in 2024
6,970 Square Feet Lot
$359,900 Zestimate®
$113/sqft
$2,803 Estimated rent
Home value
$359,900
$320,000 - $403,000
$2,803/mo
Zestimate® history
Loading...
Owner options
Explore your selling options
What's special
BUILDERS SUBDIVISION CLOSE OUT! ONE OF THE BEST DEALS IN THE OCALA AREA HURRY DON'T MISS THIS GREAT OPPORTUNITY. WATERFRONT and NEW CONSTRUCTION. WOW A MUST SEE. HOME IS OVER 3000 SQ FT INCLUDING BASEMENT. HOME SITS JUST STEPS AWAY FROM LAKE WALDENIA BUT WITH HOME STILL ABOVE THE 100 FLOOD PLAIN. HOME COMES WITH GRANITE THRUOUT 10 FOOT CEILINGS WITH LARGE SLIDERS ON THE BACKSIDE OF HOME TO GIVE YOU THE VIEW OF A LIFETIME. SHAKER SOFT CLOSE CABINETS AND STAINLESS STEEL APLIANCES. ALSO INCLUDES LARGE BACK DECK AND COVER PORCH WHICH COULD EASLY BE TIED INTO YOUR FUTURE DOCK. BASEMENT IS PLUMBED FOR A FULL KITCHEN AND BATHROOM. THIS ROOM IS OPEN AND READY FOR YOUR IMAGINATION TO COMPLETE HOW YOU DESIRE. BUILDER WILL WORK WITH YOU TO BUILD OUT BASEMENT TO MEET YOUR WANTS AND NEEDS. PROPERTY IS LOCATED IN TRAILS EAST GATED SUB AND IS JUST 9 MILES OUTSIDE OF OCALA. SUBIDIVISION ADJOINS THE OCALA NATIONAL FOREST WHERE YOU CAN ENJOY YEAR-ROUND OUTSIDE ACTIVITIES LIKE HIKING, KYACKING, BOATING, JEEP TRAILS ATV TRAILS, HORSE BACK RIDING AS WELL AS HUNTING AND WALKING THE FORIDA TRAIL SYSTEM. THIS PROPERTY IS TRULEY ONE OF KIND. CALL TODAY TO SCHEDULE A PRIVATE VIEWING.
Zillow last checked: 8 hours ago
Listing updated: June 09, 2025 at 06:32pm
Listing Provided by:
Thomas Storey 321-355-1577,
SUN REALTY & ASSOC 352-625-2001
Bought with:
Matthew Griffin, 3475004
OPTIMA ONE REALTY
Source: Stellar MLS,MLS#: OM693264 Originating MLS: Ocala - Marion
Originating MLS: Ocala - Marion

Facts & features
Interior
Bedrooms & bathrooms
- Bedrooms: 3
- Bathrooms: 3
- Full bathrooms: 3
Primary bedroom
- Features: Ceiling Fan(s), Dual Sinks, En Suite Bathroom, Exhaust Fan, Stone Counters, Tile Counters, Walk-In Closet(s)
- Level: Upper
- Area: 229.02 Square Feet
- Dimensions: 16.3x14.05
Bedroom 1
- Features: Ceiling Fan(s), Built-in Closet
- Level: Upper
- Area: 138.06 Square Feet
- Dimensions: 11.75x11.75
Bedroom 2
- Features: Ceiling Fan(s), Built-in Closet
- Level: Upper
- Area: 176.64 Square Feet
- Dimensions: 14.72x12
Basement
- Level: Basement
- Area: 1550.93 Square Feet
- Dimensions: 30.5x50.85
Dining room
- Level: Upper
- Area: 171.86 Square Feet
- Dimensions: 17.1x10.05
Kitchen
- Level: Upper
- Area: 96.56 Square Feet
- Dimensions: 10.36x9.32
Living room
- Level: Upper
- Area: 274.31 Square Feet
- Dimensions: 14.43x19.01
Heating
- Electric
Cooling
- Central Air
Appliances
- Included: Cooktop, Dishwasher, Electric Water Heater, Exhaust Fan, Microwave, Range
- Laundry: Electric Dryer Hookup, Laundry Room, Washer Hookup
Features
- Ceiling Fan(s), Crown Molding, High Ceilings, Kitchen/Family Room Combo, Living Room/Dining Room Combo, Open Floorplan, Primary Bedroom Main Floor, Solid Surface Counters, Split Bedroom, Stone Counters, Tray Ceiling(s), Vaulted Ceiling(s), In-Law Floorplan
- Flooring: Vinyl
- Doors: Sliding Doors
- Basement: Full,Partial
- Has fireplace: No
Interior area
- Total structure area: 3,700
- Total interior livable area: 3,098 sqft
Property
Parking
- Total spaces: 2
- Parking features: Garage - Attached
- Attached garage spaces: 2
- Details: Garage Dimensions: 21x21
Features
- Levels: Multi/Split
- Has view: Yes
- View description: Water, Lake
- Has water view: Yes
- Water view: Water,Lake
- Waterfront features: Lake Front, Lake Privileges, Powerboats – None Allowed
- Body of water: LAKE WALDEINA
Lot
- Size: 6,970 sqft
- Features: Sloped
Details
- Parcel number: 3198200135
- Zoning: R2
- Special conditions: None
Construction
Type & style
- Home type: SingleFamily
- Property subtype: Single Family Residence
Materials
- Vinyl Siding, Wood Frame
- Foundation: Basement, Slab
- Roof: Shingle
Condition
- Completed
- New construction: Yes
- Year built: 2024
Details
- Builder model: Mercedes II
- Builder name: Clear Choice Homes
Utilities & green energy
- Sewer: Private Sewer
- Water: Private
- Utilities for property: BB/HS Internet Available, Cable Available, Electricity Available, Public, Sewer Connected, Water Connected
Community & neighborhood
Community
- Community features: Dock, Water Access, Community Mailbox, Deed Restrictions, Gated Community - No Guard, Playground
Location
- Region: Silver Springs
- Subdivision: TRAILS EAST
HOA & financial
HOA
- Has HOA: Yes
- HOA fee: $80 monthly
- Amenities included: Gated, Playground, Recreation Facilities
- Services included: Maintenance Grounds, Sewer, Water
- Association name: Matt Davidson
- Association phone: 352-653-3450
Other fees
- Pet fee: $0 monthly
Other financial information
- Total actual rent: 0
Other
Other facts
- Listing terms: Cash,Conventional,FHA,USDA Loan,VA Loan
- Ownership: Fee Simple
- Road surface type: Paved
Price history
| Date | Event | Price |
|---|---|---|
| 5/6/2025 | Sold | $350,000-2.8%$113/sqft |
Source: | ||
| 4/10/2025 | Pending sale | $359,900$116/sqft |
Source: | ||
| 3/18/2025 | Price change | $359,900-10%$116/sqft |
Source: | ||
| 1/20/2025 | Listed for sale | $399,900$129/sqft |
Source: | ||
| 1/16/2025 | Listing removed | $399,900$129/sqft |
Source: | ||
Public tax history
| Year | Property taxes | Tax assessment |
|---|---|---|
| 2024 | $659 +1.4% | $28,400 +3.7% |
| 2023 | $649 +60.3% | $27,390 +10% |
| 2022 | $405 +63.7% | $24,900 +87.1% |
Find assessor info on the county website
Neighborhood: 34488
Nearby schools
GreatSchools rating
- 3/10East Marion Elementary SchoolGrades: PK-5Distance: 1.6 mi
- NASilver River Mentoring And InstructionGrades: 6-12Distance: 8.6 mi
- 2/10Lake Weir High SchoolGrades: 9-12Distance: 8.5 mi
Schools provided by the listing agent
- Elementary: East Marion Elementary School
- Middle: Ft McCoy Middle
- High: Lake Weir High School
Source: Stellar MLS. This data may not be complete. We recommend contacting the local school district to confirm school assignments for this home.

Get pre-qualified for a loan
At Zillow Home Loans, we can pre-qualify you in as little as 5 minutes with no impact to your credit score.An equal housing lender. NMLS #10287.


