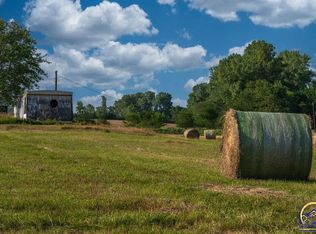Sold
Price Unknown
13056 162nd Rd, Mayetta, KS 66509
5beds
2,613sqft
Single Family Residence, Residential
Built in 1964
11.58 Acres Lot
$449,400 Zestimate®
$--/sqft
$2,288 Estimated rent
Home value
$449,400
Estimated sales range
Not available
$2,288/mo
Zestimate® history
Loading...
Owner options
Explore your selling options
What's special
Welcome to this charming white country home nestled on 11.58 acres of picturesque land with a pond on hard surface roads and with a hard surface driveway. This beautiful property offers 4 spacious bedrooms, a cozy den, and a rec/play room on the upper level of this multi-level home which could also be used as a conforming 5th bedroom. The primary suite is on the home's main level and features a huge walk-in closet, dual sinks, a jetted tub, a custom tile shower and custom tile throughout. Further highlights include, wood floors, lots of windows, and intentional details like an electric fireplace in the living room. The abundance of natural light creates a bright and inviting atmosphere, making this home feel even more expansive. Family room just outside the kitchen space has a woodburning fireplace. Garage is oversized and has a convenient 3rd door facing the back of the home toward shop. Shop is 30x70, plumbed for a bathroom and has two garage bays. Area around house and shop is perimeter wire-fenced. With modern updates and ample space both inside and out, this is the perfect retreat for those seeking peace and privacy while, conveniently located just west of US Highway 75 and only 15 minutes from the north end of Topeka. Pond is stocked with fish. Don’t miss the opportunity to make this stunning country escape your own!
Zillow last checked: 8 hours ago
Listing updated: May 27, 2025 at 11:49am
Listed by:
Ryan Desch 785-218-1975,
R + K Real Estate Solutions
Bought with:
Jenna Chockley, 00250498
KW One Legacy Partners, LLC
Source: Sunflower AOR,MLS#: 238231
Facts & features
Interior
Bedrooms & bathrooms
- Bedrooms: 5
- Bathrooms: 3
- Full bathrooms: 3
Primary bedroom
- Level: Main
- Area: 306
- Dimensions: 17x18
Bedroom 2
- Level: Upper
- Area: 132
- Dimensions: 12x11
Bedroom 3
- Level: Upper
- Area: 204
- Dimensions: 17x12
Bedroom 4
- Level: Upper
- Area: 100
- Dimensions: 10x10
Other
- Level: Upper
- Area: 352
- Dimensions: 22x16
Dining room
- Level: Main
Family room
- Level: Main
Kitchen
- Level: Main
Laundry
- Level: Main
Living room
- Level: Main
Heating
- Propane
Cooling
- Central Air
Appliances
- Included: Electric Range, Microwave, Dishwasher, Refrigerator
- Laundry: Main Level
Features
- Flooring: Hardwood, Ceramic Tile, Carpet
- Basement: Concrete,Partial,Unfinished
- Number of fireplaces: 2
- Fireplace features: Two, Wood Burning, Insert, Family Room, Living Room
Interior area
- Total structure area: 2,613
- Total interior livable area: 2,613 sqft
- Finished area above ground: 2,613
- Finished area below ground: 0
Property
Parking
- Total spaces: 2
- Parking features: Attached
- Attached garage spaces: 2
Features
- Levels: Multi/Split
- Patio & porch: Patio
- Fencing: Fenced
- Waterfront features: Pond/Creek
Lot
- Size: 11.58 Acres
Details
- Additional structures: Outbuilding
- Parcel number: 6332
- Special conditions: Standard,Arm's Length
Construction
Type & style
- Home type: SingleFamily
- Property subtype: Single Family Residence, Residential
Materials
- Frame
- Roof: Composition
Condition
- Year built: 1964
Utilities & green energy
- Sewer: Private Lagoon
- Water: Rural Water
Community & neighborhood
Location
- Region: Mayetta
- Subdivision: Other
Price history
| Date | Event | Price |
|---|---|---|
| 5/27/2025 | Sold | -- |
Source: | ||
| 4/16/2025 | Pending sale | $449,900$172/sqft |
Source: | ||
| 4/16/2025 | Contingent | $449,900$172/sqft |
Source: | ||
| 3/22/2025 | Price change | $449,900-1.1%$172/sqft |
Source: | ||
| 3/7/2025 | Price change | $454,900-1.1%$174/sqft |
Source: | ||
Public tax history
| Year | Property taxes | Tax assessment |
|---|---|---|
| 2025 | -- | $43,187 +2.1% |
| 2024 | $5,236 | $42,310 +6.7% |
| 2023 | -- | $39,662 +56.6% |
Find assessor info on the county website
Neighborhood: 66509
Nearby schools
GreatSchools rating
- 6/10Royal Valley Middle SchoolGrades: 5-8Distance: 0.7 mi
- 5/10Royal Valley High SchoolGrades: 9-12Distance: 6.8 mi
- 4/10Royal Valley Elementary SchoolGrades: PK-4Distance: 6.8 mi
Schools provided by the listing agent
- Elementary: Royal Valley Elementary School/USD 337
- Middle: Royal Valley Middle School/USD 337
- High: Royal Valley High School/USD 337
Source: Sunflower AOR. This data may not be complete. We recommend contacting the local school district to confirm school assignments for this home.
