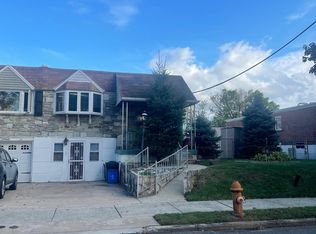Sold for $422,000
$422,000
13059 Stevens Rd, Philadelphia, PA 19116
3beds
2,200sqft
Single Family Residence
Built in 1970
3,990 Square Feet Lot
$429,100 Zestimate®
$192/sqft
$2,534 Estimated rent
Home value
$429,100
$395,000 - $463,000
$2,534/mo
Zestimate® history
Loading...
Owner options
Explore your selling options
What's special
Welcome to your future home at 13059 Stevens Road on an idyllic, tree lined, block in Somerton. This recently renovated residence is perfect for those seeking a move-in ready home in a great neighborhood. Upon entering the property you’ll immediately notice the open floorplan with remodeled kitchen. The kitchen features handsome wood cabinetry, stainless steel appliances, and stone countertop. Additionally, this home boasts three spacious bedrooms, including a fantastic primary suite with full bathroom. On this floor there is an additionally full hallway bathroom. Downstairs is the showstopper featuring a fully finished basement with a second kitchen and half bathroom. This area is perfect for an in-law suite or the ultimate entertaining space. This home is conveniently located right off of Byberry road and close to amble shopping, the Somerton Swim Club, and only 30 minutes from downtown Philly.
Zillow last checked: 8 hours ago
Listing updated: August 27, 2025 at 03:45am
Listed by:
Bob Mika 609-290-0923,
Compass RE
Bought with:
Sergio Ladygin, RS375247
LPT Realty, LLC
Nara Shein, RS354791
LPT Realty, LLC
Source: Bright MLS,MLS#: PAPH2517586
Facts & features
Interior
Bedrooms & bathrooms
- Bedrooms: 3
- Bathrooms: 3
- Full bathrooms: 2
- 1/2 bathrooms: 1
- Main level bathrooms: 2
- Main level bedrooms: 3
Basement
- Area: 1000
Heating
- Forced Air, Natural Gas
Cooling
- Central Air, Natural Gas
Appliances
- Included: Gas Water Heater
- Laundry: In Basement
Features
- 2nd Kitchen
- Basement: Walk-Out Access,Finished
- Has fireplace: No
Interior area
- Total structure area: 2,200
- Total interior livable area: 2,200 sqft
- Finished area above ground: 1,200
- Finished area below ground: 1,000
Property
Parking
- Total spaces: 1
- Parking features: Basement, Inside Entrance, Driveway, Attached
- Attached garage spaces: 1
- Has uncovered spaces: Yes
Accessibility
- Accessibility features: None
Features
- Levels: Two
- Stories: 2
- Pool features: None
Lot
- Size: 3,990 sqft
- Dimensions: 40.00 x 99.00
Details
- Additional structures: Above Grade, Below Grade
- Parcel number: 583148000
- Zoning: RSA2
- Special conditions: Standard
Construction
Type & style
- Home type: SingleFamily
- Architectural style: Ranch/Rambler
- Property subtype: Single Family Residence
- Attached to another structure: Yes
Materials
- Masonry
- Foundation: Block
Condition
- New construction: No
- Year built: 1970
Utilities & green energy
- Sewer: Public Sewer
- Water: Public
Community & neighborhood
Location
- Region: Philadelphia
- Subdivision: Somerton
- Municipality: PHILADELPHIA
Other
Other facts
- Listing agreement: Exclusive Right To Sell
- Ownership: Fee Simple
Price history
| Date | Event | Price |
|---|---|---|
| 8/26/2025 | Sold | $422,000-0.7%$192/sqft |
Source: | ||
| 8/6/2025 | Pending sale | $425,000$193/sqft |
Source: | ||
| 7/22/2025 | Contingent | $425,000+6.3%$193/sqft |
Source: | ||
| 7/17/2025 | Listed for sale | $399,990+100%$182/sqft |
Source: | ||
| 4/7/2009 | Sold | $200,000$91/sqft |
Source: Public Record Report a problem | ||
Public tax history
| Year | Property taxes | Tax assessment |
|---|---|---|
| 2025 | $4,951 +34% | $353,700 +34% |
| 2024 | $3,695 | $264,000 |
| 2023 | $3,695 +21.3% | $264,000 |
Find assessor info on the county website
Neighborhood: Somerton
Nearby schools
GreatSchools rating
- 6/10Comly Watson SchoolGrades: K-5Distance: 0.2 mi
- 6/10C.C.A. Baldi Middle SchoolGrades: 6-8Distance: 3.3 mi
- 2/10Washington George High SchoolGrades: 9-12Distance: 1.6 mi
Schools provided by the listing agent
- District: Philadelphia City
Source: Bright MLS. This data may not be complete. We recommend contacting the local school district to confirm school assignments for this home.
Get a cash offer in 3 minutes
Find out how much your home could sell for in as little as 3 minutes with a no-obligation cash offer.
Estimated market value$429,100
Get a cash offer in 3 minutes
Find out how much your home could sell for in as little as 3 minutes with a no-obligation cash offer.
Estimated market value
$429,100
