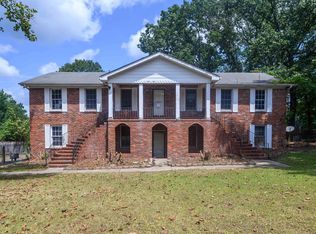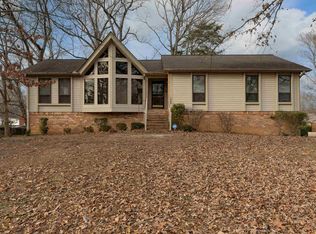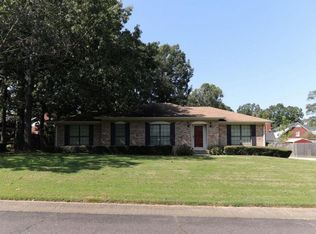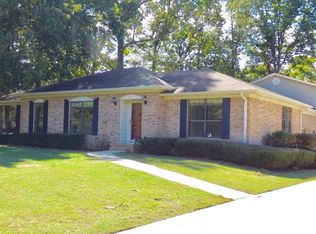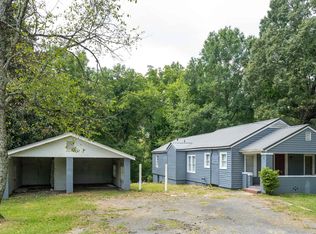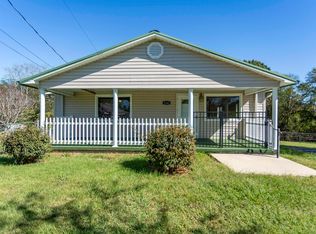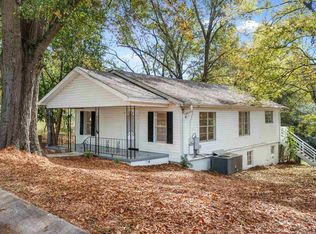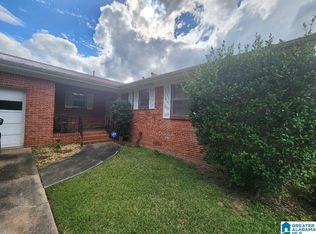Large home with Living room, dining room and den with FP on main level plus large den with FP and wet bar in basement. Home has inground pool with pool house that has a bath. Fenced yard. Large sunroom on rear. Home needs lots of TLC.
Pending
$149,900
1306 7th Pl, Pleasant Grove, AL 35127
3beds
2,982sqft
Est.:
Single Family Residence
Built in 1979
0.68 Acres Lot
$-- Zestimate®
$50/sqft
$-- HOA
What's special
Inground poolFenced yardDining roomLarge sunroom on rearDen with fp
- 111 days |
- 1,853 |
- 171 |
Zillow last checked: 8 hours ago
Listing updated: December 14, 2025 at 06:04pm
Listed by:
Linda Deemer 205-601-0755,
RealtySouth-Northern Office
Source: GALMLS,MLS#: 21427408
Facts & features
Interior
Bedrooms & bathrooms
- Bedrooms: 3
- Bathrooms: 3
- Full bathrooms: 3
Rooms
- Room types: Bedroom, Den/Family (ROOM), Dining Room, Bathroom, Kitchen, Master Bathroom, Master Bedroom, Sunroom (ROOM)
Primary bedroom
- Level: First
Bedroom 1
- Level: First
Bedroom 2
- Level: First
Primary bathroom
- Level: First
Bathroom 1
- Level: First
Dining room
- Level: First
Family room
- Level: First
Kitchen
- Features: Laminate Counters
- Level: First
Living room
- Level: First
Basement
- Area: 1953
Heating
- Central
Cooling
- Central Air
Appliances
- Included: Dishwasher, Stove-Electric, Electric Water Heater
- Laundry: Electric Dryer Hookup, Washer Hookup, Main Level, Laundry Closet, Yes
Features
- None, Separate Shower, Tub/Shower Combo
- Flooring: Laminate, Tile
- Basement: Full,Partially Finished,Daylight
- Attic: Other,Yes
- Number of fireplaces: 2
- Fireplace features: Stone, Den, Family Room, Wood Burning
Interior area
- Total interior livable area: 2,982 sqft
- Finished area above ground: 1,953
- Finished area below ground: 1,029
Video & virtual tour
Property
Parking
- Total spaces: 2
- Parking features: Driveway, Garage Faces Rear
- Garage spaces: 2
- Has uncovered spaces: Yes
Features
- Levels: One
- Stories: 1
- Patio & porch: Open (PATIO), Patio, Porch, Open (DECK), Deck
- Has private pool: Yes
- Pool features: In Ground, Private
- Fencing: Fenced
- Has view: Yes
- View description: None
- Waterfront features: No
Lot
- Size: 0.68 Acres
- Features: Interior Lot
Details
- Parcel number: 3000072007.028
- Special conditions: In Foreclosure
Construction
Type & style
- Home type: SingleFamily
- Property subtype: Single Family Residence
Materials
- Brick
- Foundation: Basement
Condition
- Year built: 1979
Utilities & green energy
- Sewer: Septic Tank
- Water: Public
Community & HOA
Community
- Subdivision: Highland Forest
Location
- Region: Pleasant Grove
Financial & listing details
- Price per square foot: $50/sqft
- Price range: $149.9K - $149.9K
- Date on market: 8/30/2025
Estimated market value
Not available
Estimated sales range
Not available
Not available
Price history
Price history
| Date | Event | Price |
|---|---|---|
| 12/19/2025 | Listing removed | $149,900$50/sqft |
Source: | ||
| 11/21/2025 | Price change | $149,900-14.3%$50/sqft |
Source: | ||
| 10/27/2025 | Price change | $174,900-10.3%$59/sqft |
Source: | ||
| 10/17/2025 | Listed for sale | $194,900-7.1%$65/sqft |
Source: | ||
| 9/16/2025 | Listing removed | $209,900$70/sqft |
Source: | ||
Public tax history
Public tax history
Tax history is unavailable.BuyAbility℠ payment
Est. payment
$865/mo
Principal & interest
$741
Property taxes
$72
Home insurance
$52
Climate risks
Neighborhood: 35127
Nearby schools
GreatSchools rating
- 4/10Pleasant Grove Elementary SchoolGrades: PK-6Distance: 1.4 mi
- 3/10Pleasant Grove High SchoolGrades: 7-12Distance: 0.4 mi
Schools provided by the listing agent
- Elementary: Pleasant Grove (jefferson County)
- Middle: Pleasant Grove
- High: Pleasant Grove
Source: GALMLS. This data may not be complete. We recommend contacting the local school district to confirm school assignments for this home.
- Loading
