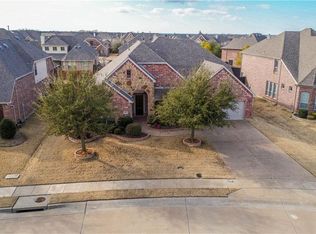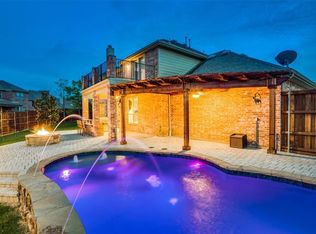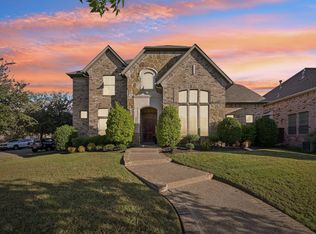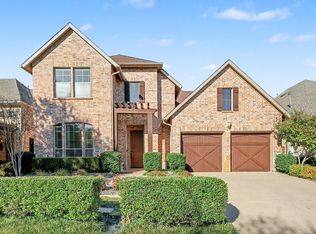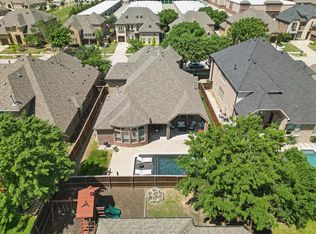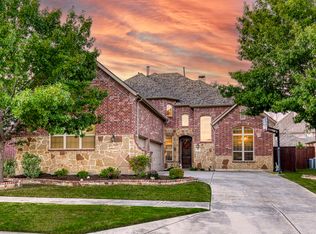This one-owner Drees custom home offers over 4,000 square feet of flexible living space on a 0.297-acre cul-de-sac lot—featuring 4 bedrooms, 4 full baths, and a rare 4-car garage that’s ideal for car enthusiasts or multi-generational families needing extra parking. Located in a quiet, hidden gem neighborhood, it offers unbeatable commuter access just minutes from Hwy 121 (Sam Rayburn Tollway), I-35, DNT, and DFW Airport.
From the moment you enter, you're greeted by a sweeping curved staircase and soaring ceilings, crown molding and rich hand-scraped hardwood floors. With multiple living spaces and a formal dining room it is an entertainer's dream!
Easily work from home with TWO dedicated office spaces (one up, one down), a spacious game room, and a main-level media room perfect for movie night, game day, or an in-law suite with adjacent full bath.
The expansive living room is filled with natural light and flows into the open-concept chef’s kitchen, complete with granite countertops, stainless steel appliances, gas cooktop, double ovens, custom cabinetry, and a generous island for gathering. A cozy gas fireplace adds warmth to the inviting layout.
The private primary suite includes a sitting area, updated spa-like bath, soaking tub, walk-in shower, dual vanities, and a custom closet system. Upstairs, you’ll find three more spacious bedrooms—all with walk-in closets—and a large flex or game room.
Step outside the peaceful covered patio and expansive, pool-sized backyard. Enjoy nearby access to East Hill Park with walking trails, a playground, and open green space.
Centrally located with quick connections to major employers and shopping destinations including Toyota HQ, JPMorgan Chase, The Star, Legacy West, Grandscape, & Stonebriar Centre. Lake Lewisville and Pier 121 Marina are just minutes away for boating, kayaking, and lakeside fun.
Listed $48K below the 2025 Denton Co appraised value—this is an incredible opportunity in a prime location.
For sale
$825,000
1306 Andrew Ct, The Colony, TX 75056
4beds
4,070sqft
Est.:
Single Family Residence
Built in 2008
0.3 Acres Lot
$-- Zestimate®
$203/sqft
$20/mo HOA
What's special
Cozy gas fireplaceExpansive pool-sized backyardTwo dedicated office spacesUpdated spa-like bathHand-scraped hardwood floorsFormal dining roomStainless steel appliances
- 75 days |
- 696 |
- 30 |
Zillow last checked: 8 hours ago
Listing updated: November 22, 2025 at 12:26pm
Listed by:
Christie Hill 0704268 972-426-9293,
EXP REALTY 888-519-7431
Source: NTREIS,MLS#: 21069472
Tour with a local agent
Facts & features
Interior
Bedrooms & bathrooms
- Bedrooms: 4
- Bathrooms: 4
- Full bathrooms: 4
Primary bedroom
- Features: Closet Cabinetry, Ceiling Fan(s), Sitting Area in Primary, Walk-In Closet(s)
- Level: First
- Dimensions: 15 x 20
Bedroom
- Features: Ceiling Fan(s), Walk-In Closet(s)
- Level: Second
- Dimensions: 13 x 13
Bedroom
- Features: Ceiling Fan(s), Walk-In Closet(s)
- Level: Second
- Dimensions: 13 x 14
Bedroom
- Features: Walk-In Closet(s)
- Level: Second
- Dimensions: 14 x 13
Primary bathroom
- Features: Built-in Features, Dual Sinks, Double Vanity, En Suite Bathroom, Granite Counters, Garden Tub/Roman Tub, Separate Shower
- Level: First
- Dimensions: 11 x 18
Breakfast room nook
- Level: First
- Dimensions: 13 x 11
Dining room
- Level: First
- Dimensions: 12 x 12
Other
- Features: Built-in Features, Jack and Jill Bath
- Level: Second
- Dimensions: 6 x 8
Other
- Features: Built-in Features
- Level: Second
- Dimensions: 10 x 6
Game room
- Features: Ceiling Fan(s)
- Level: Second
- Dimensions: 18 x 16
Half bath
- Level: First
- Dimensions: 8 x 5
Kitchen
- Features: Breakfast Bar, Built-in Features, Granite Counters, Kitchen Island, Walk-In Pantry
- Level: First
- Dimensions: 13 x 19
Living room
- Features: Ceiling Fan(s), Fireplace
- Level: First
- Dimensions: 18 x 24
Media room
- Level: First
- Dimensions: 20 x 14
Office
- Level: First
- Dimensions: 12 x 17
Office
- Level: Second
- Dimensions: 7 x 15
Storage room
- Level: Second
- Dimensions: 9 x 9
Utility room
- Features: Built-in Features, Utility Room, Utility Sink
- Level: First
- Dimensions: 8 x 10
Heating
- Central, Natural Gas
Cooling
- Central Air, Ceiling Fan(s), Electric
Appliances
- Included: Double Oven, Dishwasher, Electric Oven, Gas Cooktop, Disposal, Gas Water Heater, Microwave, Tankless Water Heater
Features
- Decorative/Designer Lighting Fixtures, Granite Counters, High Speed Internet, Loft, Open Floorplan, Pantry, Cable TV, Walk-In Closet(s), Wired for Sound
- Flooring: Carpet, Ceramic Tile, Hardwood
- Has basement: No
- Number of fireplaces: 1
- Fireplace features: Gas, Gas Log
Interior area
- Total interior livable area: 4,070 sqft
Video & virtual tour
Property
Parking
- Total spaces: 4
- Parking features: Garage, Garage Door Opener
- Attached garage spaces: 4
Features
- Levels: Two
- Stories: 2
- Patio & porch: Covered
- Exterior features: Lighting, Rain Gutters
- Pool features: None
- Fencing: Wood
Lot
- Size: 0.3 Acres
- Features: Back Yard, Cul-De-Sac, Interior Lot, Lawn, Landscaped, Subdivision, Sprinkler System, Few Trees
Details
- Parcel number: R280677
Construction
Type & style
- Home type: SingleFamily
- Architectural style: Traditional,Detached
- Property subtype: Single Family Residence
Materials
- Brick
- Foundation: Slab
- Roof: Composition
Condition
- Year built: 2008
Utilities & green energy
- Sewer: Public Sewer
- Water: Public
- Utilities for property: Sewer Available, Water Available, Cable Available
Community & HOA
Community
- Features: Community Mailbox, Curbs, Sidewalks
- Security: Security System Owned, Carbon Monoxide Detector(s), Smoke Detector(s)
- Subdivision: Meridian Add Ph 2a & 2b
HOA
- Has HOA: Yes
- Services included: Association Management
- HOA fee: $238 annually
- HOA name: Community Management Associates, Inc
- HOA phone: 972-943-2828
Location
- Region: The Colony
Financial & listing details
- Price per square foot: $203/sqft
- Tax assessed value: $873,018
- Annual tax amount: $12,681
- Date on market: 9/26/2025
- Cumulative days on market: 75 days
- Listing terms: Cash,Conventional,VA Loan
- Exclusions: TVs, washer, dryer, refrigerators (all), bird bath and bird house
Estimated market value
Not available
Estimated sales range
Not available
Not available
Price history
Price history
| Date | Event | Price |
|---|---|---|
| 9/26/2025 | Listed for sale | $825,000-2.9%$203/sqft |
Source: NTREIS #21069472 Report a problem | ||
| 8/20/2025 | Listing removed | $850,000$209/sqft |
Source: NTREIS #20902768 Report a problem | ||
| 7/23/2025 | Price change | $850,000-2.9%$209/sqft |
Source: NTREIS #20902768 Report a problem | ||
| 5/9/2025 | Listed for sale | $875,000$215/sqft |
Source: NTREIS #20902768 Report a problem | ||
Public tax history
Public tax history
| Year | Property taxes | Tax assessment |
|---|---|---|
| 2025 | $12,325 +6.7% | $807,188 +10% |
| 2024 | $11,547 +10.5% | $733,807 +10% |
| 2023 | $10,451 -5% | $667,097 +10% |
Find assessor info on the county website
BuyAbility℠ payment
Est. payment
$5,325/mo
Principal & interest
$3964
Property taxes
$1052
Other costs
$309
Climate risks
Neighborhood: 75056
Nearby schools
GreatSchools rating
- 6/10Camey Elementary SchoolGrades: PK-5Distance: 1.2 mi
- 3/10Lakeview Middle SchoolGrades: 6-8Distance: 1.8 mi
- 5/10The Colony High SchoolGrades: 9-12Distance: 1 mi
Schools provided by the listing agent
- Elementary: Camey
- Middle: Lakeview
- High: The Colony
- District: Lewisville ISD
Source: NTREIS. This data may not be complete. We recommend contacting the local school district to confirm school assignments for this home.
- Loading
- Loading
