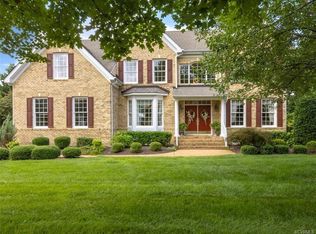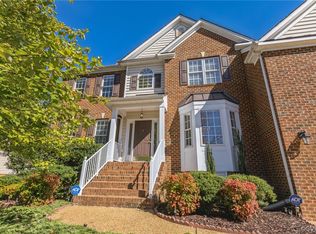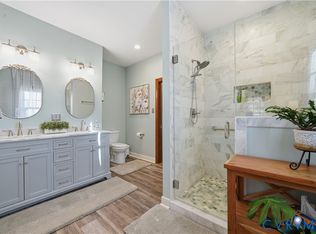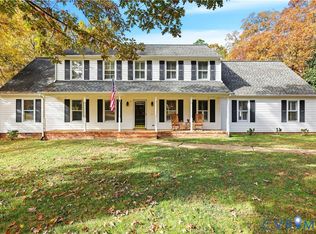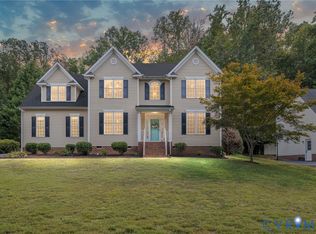MUST SEE!!! Grand Piano, Pool table, Expensive paintings and Furniture are staying with this spacious 5400 sq ft 6 bedrooms and 5 full bathrooms including one bedroom and full bathroom on the first floor. Sellers are the original owners who custom built and very well maintained every corner of the house inside and outside. New HVAC and Roof (2021). Convenient to Rt. 288 and Midlothian Tnpk & all that Midlothian has to offer. You'll enjoy meal prep & entertaining in your expansive kitchen with large granite island & tons of counter space. Serving in the dining room is convenient via the butlers pantry, also with granite counters. The ceiling in the foyer and family room towers above and you'll appreciate all of the bright natural light and space this home provides. Two stairways lead to the second floor which includes a home office, and an owner's suite with large bedroom, sitting area, dual walk-in closets, and primary bath with shower and garden tub. Three additional bedrooms and two full baths round out the 2nd floor space. Through the glass French doored office, you'll access the fully done (2022) 3rd level which makes a great rec room or 6th bedroom and features the 5th full bath, wet bar, and storage area. The rear deck overlooks the fenced in back yard for your outdoor entertainment with your family and friend. Don't miss this great opportunity to own your dream home and book your appointment now on Showing Time.
For sale
Price cut: $100K (9/30)
$795,000
1306 Bach Ter, Midlothian, VA 23114
6beds
5,400sqft
Est.:
Single Family Residence
Built in 2005
0.42 Acres Lot
$784,400 Zestimate®
$147/sqft
$89/mo HOA
What's special
Home officeRec roomWet barSitting areaLarge bedroomGranite countersLarge granite island
- 192 days |
- 789 |
- 36 |
Zillow last checked: 8 hours ago
Listing updated: October 01, 2025 at 04:00am
Listed by:
Ian Sun 804-519-1918,
NextHome Advantage
Source: CVRMLS,MLS#: 2516309 Originating MLS: Central Virginia Regional MLS
Originating MLS: Central Virginia Regional MLS
Tour with a local agent
Facts & features
Interior
Bedrooms & bathrooms
- Bedrooms: 6
- Bathrooms: 5
- Full bathrooms: 5
Rooms
- Room types: Center Hall
Other
- Description: Tub & Shower
- Level: First
Other
- Description: Tub & Shower
- Level: Second
Other
- Description: Tub & Shower
- Level: Third
Heating
- Electric, Heat Pump, Zoned
Cooling
- Electric, Gas, Zoned, Attic Fan
Appliances
- Included: Cooktop, Down Draft, Dryer, Dishwasher, Exhaust Fan, Electric Cooking, Electric Water Heater, Disposal, Gas Water Heater, Microwave, Oven, Range, Refrigerator, Washer
- Laundry: Washer Hookup, Dryer Hookup
Features
- Wet Bar, Balcony, Bedroom on Main Level, Butler's Pantry, Breakfast Area, Ceiling Fan(s), Dining Area, Separate/Formal Dining Room, Double Vanity, Eat-in Kitchen, French Door(s)/Atrium Door(s), Fireplace, Granite Counters, High Ceilings, Hot Tub/Spa, Loft, Bath in Primary Bedroom, Pantry, Recessed Lighting, Cable TV, Walk-In Closet(s)
- Flooring: Partially Carpeted, Wood
- Doors: French Doors, Sliding Doors
- Basement: Crawl Space,Walk-Out Access
- Attic: Floored,Walk-In
- Number of fireplaces: 1
- Fireplace features: Gas, Insert
Interior area
- Total interior livable area: 5,400 sqft
- Finished area above ground: 5,400
- Finished area below ground: 0
Property
Parking
- Total spaces: 2
- Parking features: Attached, Direct Access, Driveway, Finished Garage, Garage, Garage Door Opener, Heated Garage, Oversized, Paved, Two Spaces
- Attached garage spaces: 2
- Has uncovered spaces: Yes
Features
- Levels: Three Or More
- Stories: 3
- Patio & porch: Front Porch, Deck
- Exterior features: Deck, Lighting, Paved Driveway
- Pool features: Pool, Community
- Has spa: Yes
- Spa features: Hot Tub
- Fencing: Back Yard,Decorative,Fenced,Privacy
Lot
- Size: 0.42 Acres
Details
- Parcel number: 727699121300000
- Other equipment: Satellite Dish
Construction
Type & style
- Home type: SingleFamily
- Architectural style: Contemporary,Custom,Patio Home
- Property subtype: Single Family Residence
Materials
- Brick, Frame
- Roof: Asphalt,Shingle
Condition
- Resale
- New construction: No
- Year built: 2005
Utilities & green energy
- Sewer: Community/Coop Sewer
- Water: Public
Community & HOA
Community
- Features: Clubhouse, Community Pool, Gated, Home Owners Association, Playground, Pool, Sports Field, Tennis Court(s)
- Security: Gated Community, Smoke Detector(s)
- Subdivision: Hartley Village At Charter Colony
HOA
- Has HOA: Yes
- Amenities included: Landscaping, Management
- Services included: Association Management, Clubhouse, Common Areas, Pool(s), Road Maintenance, Snow Removal, Security, Trash, Water, Water Access
- HOA fee: $267 quarterly
Location
- Region: Midlothian
Financial & listing details
- Price per square foot: $147/sqft
- Tax assessed value: $692,300
- Annual tax amount: $6,231
- Date on market: 6/9/2025
- Ownership: Individuals
- Ownership type: Sole Proprietor
Estimated market value
$784,400
$745,000 - $824,000
$4,789/mo
Price history
Price history
| Date | Event | Price |
|---|---|---|
| 9/30/2025 | Price change | $795,000-11.2%$147/sqft |
Source: | ||
| 9/8/2025 | Price change | $895,000+11.9%$166/sqft |
Source: | ||
| 6/10/2025 | Listed for sale | $800,000+2.8%$148/sqft |
Source: | ||
| 6/1/2025 | Listing removed | $778,000$144/sqft |
Source: | ||
| 5/13/2025 | Listed for sale | $778,000$144/sqft |
Source: | ||
Public tax history
Public tax history
| Year | Property taxes | Tax assessment |
|---|---|---|
| 2025 | $6,161 -1.1% | $692,300 |
| 2024 | $6,231 +8% | $692,300 +9.2% |
| 2023 | $5,770 +8.9% | $634,100 +10.1% |
Find assessor info on the county website
BuyAbility℠ payment
Est. payment
$4,656/mo
Principal & interest
$3792
Property taxes
$497
Other costs
$367
Climate risks
Neighborhood: 23114
Nearby schools
GreatSchools rating
- 4/10Evergreen ElementaryGrades: PK-5Distance: 1.8 mi
- 6/10Tomahawk Creek Middle SchoolGrades: 6-8Distance: 1.1 mi
- 9/10Midlothian High SchoolGrades: 9-12Distance: 1.2 mi
Schools provided by the listing agent
- Elementary: Evergreen
- Middle: Tomahawk Creek
- High: Midlothian
Source: CVRMLS. This data may not be complete. We recommend contacting the local school district to confirm school assignments for this home.
- Loading
- Loading
