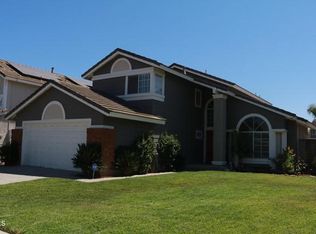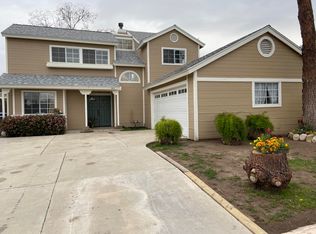Armani Amezcua DRE #01340725 armani@century21masters.com,
Century 21 Masters,
Co-Listing Agent: Thomas Sanchez Griffith 805-298-3714,
eXp Realty of Greater Los Angeles Inc.
1306 Blue Jay St, Fillmore, CA 93015
Home value
$734,600
$668,000 - $808,000
$3,439/mo
Loading...
Owner options
Explore your selling options
What's special
Zillow last checked: 8 hours ago
Listing updated: October 02, 2025 at 11:19am
Armani Amezcua DRE #01340725 armani@century21masters.com,
Century 21 Masters,
Co-Listing Agent: Thomas Sanchez Griffith 805-298-3714,
eXp Realty of Greater Los Angeles Inc.
Alex Ortiz, DRE #01501174
Century 21 Masters
Facts & features
Interior
Bedrooms & bathrooms
- Bedrooms: 3
- Bathrooms: 2
- Full bathrooms: 2
Kitchen
- Features: Quartz Counters, Remodeled, Updated Kitchen
Other
- Features: Walk-In Closet(s)
Heating
- Has Heating (Unspecified Type)
Cooling
- Has cooling: Yes
Features
- Walk-In Closet(s)
- Flooring: Tile, Wood
- Has fireplace: Yes
- Fireplace features: Living Room
- Common walls with other units/homes: No Common Walls
Interior area
- Total interior livable area: 1,813 sqft
Property
Parking
- Total spaces: 2
- Parking features: Driveway, RV Access/Parking
- Attached garage spaces: 2
Features
- Levels: One
- Stories: 1
- Pool features: None
- Spa features: None
- Has view: Yes
- View description: None
Lot
- Size: 6,324 sqft
- Features: Back Yard, Corner Lot, Front Yard, Lawn
Details
- Parcel number: 0460300015
- Special conditions: Standard
Construction
Type & style
- Home type: SingleFamily
- Property subtype: Single Family Residence
Materials
- Foundation: Slab
- Roof: Spanish Tile
Condition
- Turnkey
- Year built: 1989
Utilities & green energy
- Sewer: Public Sewer
- Water: Public
Community & neighborhood
Community
- Community features: Sidewalks
Location
- Region: Fillmore
Other
Other facts
- Listing terms: Cash,Conventional
Price history
| Date | Event | Price |
|---|---|---|
| 9/26/2025 | Sold | $732,323-3%$404/sqft |
Source: | ||
| 9/12/2025 | Pending sale | $755,000$416/sqft |
Source: | ||
| 8/13/2025 | Contingent | $755,000$416/sqft |
Source: | ||
| 7/10/2025 | Price change | $755,000-3.2%$416/sqft |
Source: | ||
| 6/18/2025 | Listed for sale | $780,000+85.7%$430/sqft |
Source: | ||
Public tax history
| Year | Property taxes | Tax assessment |
|---|---|---|
| 2025 | $6,051 +8.2% | $504,768 +2% |
| 2024 | $5,593 | $494,871 +2% |
| 2023 | $5,593 +8.2% | $485,168 +2% |
Find assessor info on the county website
Neighborhood: 93015
Nearby schools
GreatSchools rating
- 5/10Mountain Vista SchoolGrades: K-5Distance: 0.9 mi
- 3/10Fillmore Middle SchoolGrades: 6-8Distance: 0.8 mi
- 6/10Fillmore Senior High SchoolGrades: 9-12Distance: 1.1 mi
Get a cash offer in 3 minutes
Find out how much your home could sell for in as little as 3 minutes with a no-obligation cash offer.
$734,600
Get a cash offer in 3 minutes
Find out how much your home could sell for in as little as 3 minutes with a no-obligation cash offer.
$734,600

