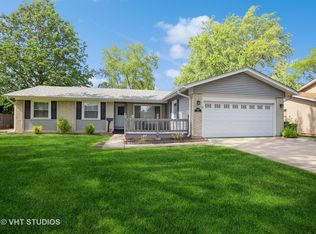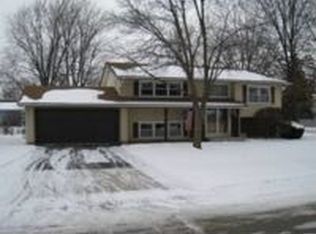Closed
$335,000
1306 Cumberland Cir W, Elk Grove Village, IL 60007
3beds
1,122sqft
Single Family Residence
Built in 1967
8,698.93 Square Feet Lot
$359,900 Zestimate®
$299/sqft
$2,856 Estimated rent
Home value
$359,900
$328,000 - $396,000
$2,856/mo
Zestimate® history
Loading...
Owner options
Explore your selling options
What's special
Life on one level! Outstanding ranch home in the beautiful, leafy Roosevelt Park neighborhood with updates everywhere! This 3-bedroom is situated on a quiet loop street (no through traffic!) yet close to everything from Parks to shopping to Byrd Elementary just 2 blocks away. Enjoy recently-installed granite kitchen countertops & laminate floors throughout the first level. Everything's been improved from upgrades to the HVAC & appliances in recent years to the roof & windows, too! Lots of light flows in. The owner even glowed it up with fresh paint -- you don't have to lift a finger when you move in! A recently-added paver patio is the perfect hangout in an exceptional backyard, outfitted with a fire pit and large shed. Find more storage in the extended, attached garage. Immediate access to Arlington Heights Rd & Devon Ave. Perfectly situated to jump on freeways in every direction. You'll love it! A preferred lender offers a reduced interest rate for this listing.
Zillow last checked: 8 hours ago
Listing updated: May 24, 2024 at 10:19am
Listing courtesy of:
Nevin Nelson 224-699-5002,
Redfin Corporation
Bought with:
Jose Herrera
HomeSmart Connect
Source: MRED as distributed by MLS GRID,MLS#: 12030509
Facts & features
Interior
Bedrooms & bathrooms
- Bedrooms: 3
- Bathrooms: 2
- Full bathrooms: 1
- 1/2 bathrooms: 1
Primary bedroom
- Features: Flooring (Wood Laminate), Bathroom (Half)
- Level: Main
- Area: 143 Square Feet
- Dimensions: 13X11
Bedroom 2
- Features: Flooring (Wood Laminate)
- Level: Main
- Area: 110 Square Feet
- Dimensions: 11X10
Bedroom 3
- Features: Flooring (Wood Laminate), Window Treatments (All)
- Level: Main
- Area: 100 Square Feet
- Dimensions: 10X10
Dining room
- Features: Flooring (Wood Laminate)
- Level: Main
- Area: 90 Square Feet
- Dimensions: 10X9
Kitchen
- Features: Kitchen (Pantry-Walk-in, Granite Counters, Updated Kitchen), Flooring (Wood Laminate)
- Level: Main
- Area: 108 Square Feet
- Dimensions: 12X9
Laundry
- Features: Flooring (Wood Laminate)
- Level: Main
- Area: 40 Square Feet
- Dimensions: 5X8
Living room
- Features: Flooring (Wood Laminate)
- Level: Main
- Area: 285 Square Feet
- Dimensions: 19X15
Heating
- Natural Gas, Forced Air
Cooling
- Central Air
Appliances
- Included: Range, Microwave, Dishwasher, Refrigerator, Washer, Disposal, Stainless Steel Appliance(s), Cooktop, Range Hood
- Laundry: Electric Dryer Hookup, In Garage, In Kitchen, Multiple Locations
Features
- Walk-In Closet(s)
- Flooring: Laminate
- Windows: Screens
- Basement: Crawl Space
- Attic: Pull Down Stair,Unfinished
Interior area
- Total structure area: 0
- Total interior livable area: 1,122 sqft
Property
Parking
- Total spaces: 1.5
- Parking features: Concrete, Garage Door Opener, Heated Garage, On Site, Garage Owned, Attached, Garage
- Attached garage spaces: 1.5
- Has uncovered spaces: Yes
Accessibility
- Accessibility features: No Disability Access
Features
- Stories: 1
- Patio & porch: Patio
- Exterior features: Fire Pit
- Fencing: Fenced
Lot
- Size: 8,698 sqft
- Dimensions: 90X111X111X71
Details
- Parcel number: 08324110150000
- Special conditions: None
- Other equipment: Ceiling Fan(s), Fan-Attic Exhaust, Fan-Whole House, Sump Pump
Construction
Type & style
- Home type: SingleFamily
- Architectural style: Ranch
- Property subtype: Single Family Residence
Materials
- Vinyl Siding, Brick
- Foundation: Concrete Perimeter
Condition
- New construction: No
- Year built: 1967
- Major remodel year: 2023
Utilities & green energy
- Electric: Circuit Breakers
- Sewer: Public Sewer
- Water: Lake Michigan
Community & neighborhood
Community
- Community features: Park, Tennis Court(s), Curbs, Sidewalks, Street Lights, Street Paved
Location
- Region: Elk Grove Village
- Subdivision: Centex
HOA & financial
HOA
- Services included: None
Other
Other facts
- Listing terms: Conventional
- Ownership: Fee Simple
Price history
| Date | Event | Price |
|---|---|---|
| 5/24/2024 | Sold | $335,000$299/sqft |
Source: | ||
| 5/20/2024 | Pending sale | $335,000$299/sqft |
Source: | ||
| 4/24/2024 | Contingent | $335,000$299/sqft |
Source: | ||
| 4/17/2024 | Listed for sale | $335,000+47.6%$299/sqft |
Source: | ||
| 7/29/2016 | Sold | $227,000$202/sqft |
Source: | ||
Public tax history
Tax history is unavailable.
Neighborhood: 60007
Nearby schools
GreatSchools rating
- 3/10Adm Richard E Byrd Elementary SchoolGrades: K-5Distance: 0.2 mi
- 6/10Grove Jr High SchoolGrades: 6-8Distance: 1.2 mi
- 9/10Elk Grove High SchoolGrades: 9-12Distance: 1.2 mi
Schools provided by the listing agent
- Elementary: Adm Richard E Byrd Elementary Sc
- Middle: Grove Junior High School
- High: Elk Grove High School
- District: 59
Source: MRED as distributed by MLS GRID. This data may not be complete. We recommend contacting the local school district to confirm school assignments for this home.

Get pre-qualified for a loan
At Zillow Home Loans, we can pre-qualify you in as little as 5 minutes with no impact to your credit score.An equal housing lender. NMLS #10287.
Sell for more on Zillow
Get a free Zillow Showcase℠ listing and you could sell for .
$359,900
2% more+ $7,198
With Zillow Showcase(estimated)
$367,098
