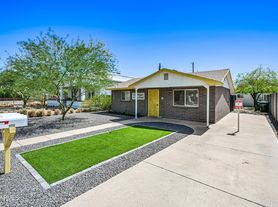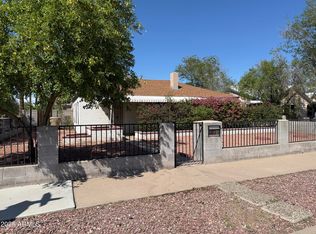NOVEMBERS RENT FREE!
MOVE-IN SPECIAL: Start your lease any day in November and November's rent is FREE!
Pay only the security deposit upon approval to secure your new home.
800 sq feet of charm!! 2 bed, 2 bath historic duplex with a large front porch and oversized backyard. Complete with washer and dryer, tiled bathrooms, granite countertops and stainless steel appliances! Walk to nightlife, festivals, Chase Field, ASU Downtown, Footprint Center, dining, and the arts. Historic charm meets modern convenience. Don't miss this rare downtown gem!
Qualifications:
Household income of at least 3x the rent and a minimum credit 565.
$60 non-refundable application fee per adult (18+).
$1790+ $199 due upon approval
House for rent
$1,790/mo
1306 E Fillmore St, Phoenix, AZ 85006
2beds
800sqft
Price may not include required fees and charges.
Single family residence
Available now
Cats, dogs OK
Central air, ceiling fan
In unit laundry
1 Parking space parking
Forced air
What's special
Large front porchGranite countertopsWasher and dryerOversized backyardTiled bathroomsStainless steel appliances
- 64 days |
- -- |
- -- |
Travel times
Looking to buy when your lease ends?
Consider a first-time homebuyer savings account designed to grow your down payment with up to a 6% match & a competitive APY.
Facts & features
Interior
Bedrooms & bathrooms
- Bedrooms: 2
- Bathrooms: 2
- Full bathrooms: 2
Heating
- Forced Air
Cooling
- Central Air, Ceiling Fan
Appliances
- Included: Dishwasher, Disposal, Dryer, Range Oven, Refrigerator, Stove, Washer
- Laundry: In Unit
Features
- Ceiling Fan(s)
- Flooring: Hardwood
Interior area
- Total interior livable area: 800 sqft
Property
Parking
- Total spaces: 1
- Details: Contact manager
Features
- Exterior features: Granite Countertops, Heating system: ForcedAir, High Ceilings, Stainless Steel Appliances
Details
- Parcel number: 11624160
Construction
Type & style
- Home type: SingleFamily
- Property subtype: Single Family Residence
Condition
- Year built: 1906
Utilities & green energy
- Utilities for property: Cable Available
Community & HOA
Location
- Region: Phoenix
Financial & listing details
- Lease term: Contact For Details
Price history
| Date | Event | Price |
|---|---|---|
| 10/21/2025 | Price change | $1,790-5.3%$2/sqft |
Source: Zillow Rentals | ||
| 10/15/2025 | Price change | $1,890-0.5%$2/sqft |
Source: Zillow Rentals | ||
| 9/3/2025 | Price change | $1,900-5%$2/sqft |
Source: ARMLS #6900192 | ||
| 8/19/2025 | Price change | $2,000-8.9%$3/sqft |
Source: ARMLS #6900192 | ||
| 8/9/2025 | Price change | $2,195-0.2%$3/sqft |
Source: ARMLS #6900192 | ||

