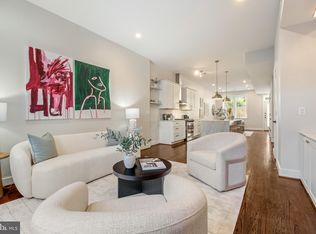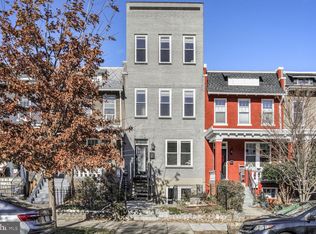Sold for $800,000
$800,000
1306 F St NE, Washington, DC 20002
3beds
1,778sqft
Townhouse
Built in 1925
1,489 Square Feet Lot
$784,100 Zestimate®
$450/sqft
$3,812 Estimated rent
Home value
$784,100
$745,000 - $831,000
$3,812/mo
Zestimate® history
Loading...
Owner options
Explore your selling options
What's special
$25K PRICE ADJUSTMENT - Take another look - OPEN HOUSE - SAT 11/4 & SUN 11/5 - 11am to 1pm Welcome to 1306 F ST NE, an elegantly updated and expanded 3 Bedroom and 2 Bath rowhome in Capitol Hill that spans approximately 1,904 total square feet. Set on a quiet, tree-lined street, this classic beauty showcases a traditional and open floor plan that begins with a Living Room that flows into the separate Dining Room. From the Foyer, there is a center hall that leads into the newly updated Kitchen. Complete with quartz countertops, stainless steel appliances, and an adjoining Morning Room, the Kitchen is a stunning and special feature of this home. From the Morning Room, there is access to the large Rear Deck that overlooks a secure, Off-Street Parking area. 3 nicely sized Bedrooms and 1 Full Bath are on the Upper Level. The Lower Level is finished and has a Full Bath, Laundry Room, and walkout Entrance to the Rear Yard. 1306 F St NE is located in an incredible Capitol Hill location that puts you in the middle of it all! Situated less than 2 blocks south of the H Street Corridor, 5 blocks to Lincoln Park, and 7 blocks to Stanton Park, so much of the surrounding neighborhood can be enjoyed within walking distance. Union Market, the U.S. Capitol Grounds, Eastern Market, and Barracks Row are about 1 mile away. The transportation options to get around the city (and Maryland and Virginia) are vast with Union Station providing Metro and Amtrak access, Eastern Market and Potomac Ave Metro stations, various bus lines, and bike lanes.
Zillow last checked: 8 hours ago
Listing updated: November 20, 2023 at 06:35am
Listed by:
Matt McHugh 202-276-0985,
Compass,
Co-Listing Agent: Heather S Davenport 202-821-3311,
Compass
Bought with:
Jackie Sink, SP98373057
Compass
Source: Bright MLS,MLS#: DCDC2116402
Facts & features
Interior
Bedrooms & bathrooms
- Bedrooms: 3
- Bathrooms: 2
- Full bathrooms: 2
Basement
- Area: 544
Heating
- Radiator, Natural Gas
Cooling
- Other, Wall Unit(s), Electric
Appliances
- Included: Microwave, Dishwasher, Disposal, Dryer, Ice Maker, Oven/Range - Gas, Refrigerator, Stainless Steel Appliance(s), Washer, Water Heater, Gas Water Heater
Features
- Breakfast Area, Dining Area, Family Room Off Kitchen, Open Floorplan, Floor Plan - Traditional, Formal/Separate Dining Room, Bathroom - Stall Shower, Upgraded Countertops, Ceiling Fan(s)
- Flooring: Hardwood, Wood
- Basement: Connecting Stairway,Rear Entrance
- Has fireplace: No
Interior area
- Total structure area: 1,904
- Total interior livable area: 1,778 sqft
- Finished area above ground: 1,360
- Finished area below ground: 418
Property
Parking
- Total spaces: 1
- Parking features: Secured, Off Street
Accessibility
- Accessibility features: None
Features
- Levels: Three
- Stories: 3
- Patio & porch: Porch, Deck
- Pool features: None
Lot
- Size: 1,489 sqft
- Features: Unknown Soil Type
Details
- Additional structures: Above Grade, Below Grade
- Parcel number: 1028//0162
- Zoning: N/A
- Special conditions: Standard
Construction
Type & style
- Home type: Townhouse
- Architectural style: Traditional
- Property subtype: Townhouse
Materials
- Brick, Other
- Foundation: Other
Condition
- New construction: No
- Year built: 1925
Utilities & green energy
- Sewer: Public Sewer
- Water: Public
Community & neighborhood
Location
- Region: Washington
- Subdivision: Capitol Hill
Other
Other facts
- Listing agreement: Exclusive Right To Sell
- Ownership: Fee Simple
Price history
| Date | Event | Price |
|---|---|---|
| 11/20/2023 | Sold | $800,000$450/sqft |
Source: | ||
| 11/10/2023 | Pending sale | $800,000$450/sqft |
Source: | ||
| 11/6/2023 | Contingent | $800,000$450/sqft |
Source: | ||
| 11/3/2023 | Price change | $800,000-3%$450/sqft |
Source: | ||
| 10/20/2023 | Listed for sale | $825,000+189.5%$464/sqft |
Source: | ||
Public tax history
| Year | Property taxes | Tax assessment |
|---|---|---|
| 2025 | $6,003 +1.9% | $796,070 +2.1% |
| 2024 | $5,889 +3.1% | $779,860 +1.7% |
| 2023 | $5,713 +9.1% | $766,890 +10.3% |
Find assessor info on the county website
Neighborhood: Near Northeast
Nearby schools
GreatSchools rating
- 3/10Miner Elementary SchoolGrades: PK-5Distance: 0.3 mi
- 5/10Eliot-Hine Middle SchoolGrades: 6-8Distance: 0.6 mi
- 2/10Eastern High SchoolGrades: 9-12Distance: 0.7 mi
Schools provided by the listing agent
- Elementary: Miner
- Middle: Eliot
- High: Eastern
- District: District Of Columbia Public Schools
Source: Bright MLS. This data may not be complete. We recommend contacting the local school district to confirm school assignments for this home.

Get pre-qualified for a loan
At Zillow Home Loans, we can pre-qualify you in as little as 5 minutes with no impact to your credit score.An equal housing lender. NMLS #10287.

