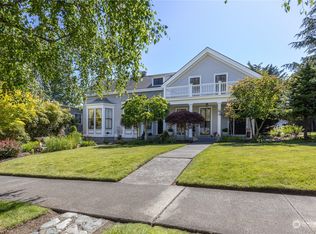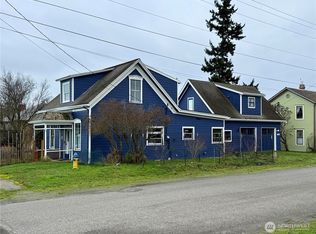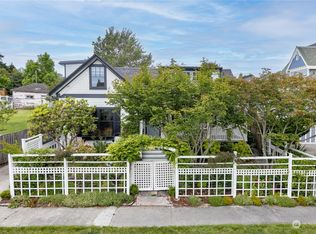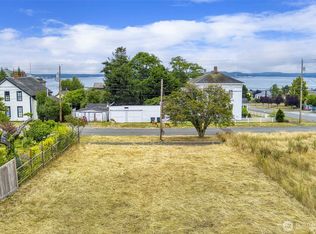Sold
Listed by:
Susan Miller,
Windermere R.E. Port Townsend
Bought with: Windermere R.E. Hood Canal
$1,450,000
1306 Franklin Street, Port Townsend, WA 98368
6beds
5,884sqft
Single Family Residence
Built in 1888
0.28 Acres Lot
$1,543,200 Zestimate®
$246/sqft
$4,308 Estimated rent
Home value
$1,543,200
$1.40M - $1.70M
$4,308/mo
Zestimate® history
Loading...
Owner options
Explore your selling options
What's special
Would you love to live in the heart of Uptown Port Townsend? This is it! The Barthrop House built in 1888 in the Victorian Era is beautiful. The house is classic and wonderful with all its views and splendor. This is a prime location Uptown close to both Downtown and Fort Worden. Enjoy the front porches on both the first and second floor and look from the Cascade Mountains in the east to the Olympics in the west and Puget Sound, Port Townsend bay and this seaport town in between. Every window has an interesting view. There is a main floor bedroom with an adjoining bathroom currently used as a library. The other 5 bedrooms and baths are upstairs. The kitchen is lovely and the French doors to the backyard are charming. Two garages! Two lots!
Zillow last checked: 8 hours ago
Listing updated: October 03, 2024 at 11:25am
Listed by:
Susan Miller,
Windermere R.E. Port Townsend
Bought with:
Andreas George Andreadis, 27759
Windermere R.E. Hood Canal
Source: NWMLS,MLS#: 2268550
Facts & features
Interior
Bedrooms & bathrooms
- Bedrooms: 6
- Bathrooms: 6
- Full bathrooms: 2
- 3/4 bathrooms: 4
- Main level bathrooms: 1
- Main level bedrooms: 1
Primary bedroom
- Description: adjoins primary bathroom
- Level: Second
Bedroom
- Level: Second
Bedroom
- Level: Third
Bedroom
- Description: adjoins main floor bathroom
- Level: Main
Bedroom
- Level: Second
Bedroom
- Level: Second
Bathroom three quarter
- Level: Second
Bathroom three quarter
- Description: adjoins primary bedroom
- Level: Second
Bathroom full
- Level: Third
Bathroom full
- Description: adjoins main floor bedroom
- Level: Main
Bathroom three quarter
- Level: Third
Bathroom three quarter
- Level: Second
Den office
- Level: Third
Dining room
- Level: Main
Entry hall
- Level: Main
Kitchen with eating space
- Level: Main
Living room
- Level: Main
Other
- Level: Second
Utility room
- Level: Main
Heating
- Fireplace(s), Baseboard
Cooling
- None
Appliances
- Included: Dishwasher(s), Dryer(s), Disposal, Refrigerator(s), Stove(s)/Range(s), Washer(s), Garbage Disposal, Water Heater: electric, Water Heater Location: 2nd floor closet
Features
- Bath Off Primary, Dining Room
- Flooring: Softwood, Vinyl, Carpet
- Doors: French Doors
- Windows: Skylight(s)
- Basement: Unfinished
- Number of fireplaces: 2
- Fireplace features: See Remarks, Wood Burning, Main Level: 2, Fireplace
Interior area
- Total structure area: 5,884
- Total interior livable area: 5,884 sqft
Property
Parking
- Total spaces: 2
- Parking features: Detached Garage
- Garage spaces: 2
Features
- Levels: Multi/Split
- Entry location: Main
- Patio & porch: Bath Off Primary, Dining Room, Fir/Softwood, Fireplace, French Doors, Skylight(s), Walk-In Closet(s), Wall to Wall Carpet, Water Heater
- Has view: Yes
- View description: Bay, City, Mountain(s), Sound
- Has water view: Yes
- Water view: Bay,Sound
Lot
- Size: 0.28 Acres
- Dimensions: 110 x 110 x 110 x 110+
- Features: Deck, Fenced-Partially, High Speed Internet, Patio, Propane, Shop
- Topography: Level
- Residential vegetation: Garden Space
Details
- Parcel number: 989710901
- Zoning description: R-III,Jurisdiction: City
- Special conditions: Standard
- Other equipment: Leased Equipment: Propane tank
Construction
Type & style
- Home type: SingleFamily
- Architectural style: Victorian
- Property subtype: Single Family Residence
Materials
- Wood Siding
- Foundation: Concrete Ribbon
- Roof: Composition
Condition
- Very Good
- Year built: 1888
- Major remodel year: 1910
Utilities & green energy
- Electric: Company: Jefferson Co. PUD#1
- Sewer: Sewer Connected, Company: City of PT
- Water: Public, Company: City of PT
- Utilities for property: T-Mobile
Community & neighborhood
Location
- Region: Port Townsend
- Subdivision: Uptown
Other
Other facts
- Listing terms: Cash Out,Conventional
- Cumulative days on market: 250 days
Price history
| Date | Event | Price |
|---|---|---|
| 9/18/2024 | Sold | $1,450,000-3.3%$246/sqft |
Source: | ||
| 8/8/2024 | Pending sale | $1,500,000$255/sqft |
Source: | ||
| 7/23/2024 | Listed for sale | $1,500,000$255/sqft |
Source: | ||
Public tax history
| Year | Property taxes | Tax assessment |
|---|---|---|
| 2024 | $11,874 +375.1% | $1,362,700 +5.1% |
| 2023 | $2,499 +8.2% | $1,296,704 +0.4% |
| 2022 | $2,309 -13.2% | $1,291,704 +14.7% |
Find assessor info on the county website
Neighborhood: 98368
Nearby schools
GreatSchools rating
- 5/10Salish Coast ElementaryGrades: PK-5Distance: 1.4 mi
- 5/10Blue Heron Middle SchoolGrades: 6-8Distance: 1.2 mi
- 7/10Port Townsend High SchoolGrades: 9-12Distance: 0.4 mi
Schools provided by the listing agent
- Elementary: Salish Coast Elementary
- Middle: Blue Heron Mid
- High: Port Townsend High
Source: NWMLS. This data may not be complete. We recommend contacting the local school district to confirm school assignments for this home.

Get pre-qualified for a loan
At Zillow Home Loans, we can pre-qualify you in as little as 5 minutes with no impact to your credit score.An equal housing lender. NMLS #10287.



