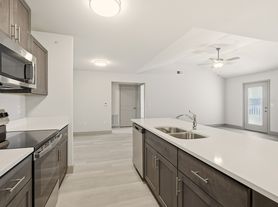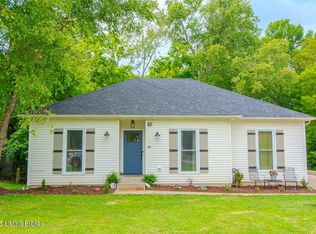Now available for rent, this 3-bedroom, 2-bathroom single-family home in the Oldham School District features new LVP flooring and fresh paint throughout. The home offers an attached carport for parking, a large back deck ideal for entertaining, and two barns in the backyard for additional storage. Washer and dryer hookups are provided, with a washer and dryer included. The home also includes central A/C and comes equipped with a refrigerator, oven, and dishwasher. Tenant is responsible for all utilities.
House for rent
$1,695/mo
1306 Heatherbourne Dr, La Grange, KY 40031
3beds
1,014sqft
Price may not include required fees and charges.
Singlefamily
Available now
Air conditioner
Driveway parking
What's special
New lvp flooringLarge back deckFresh paintAttached carportWasher and dryer hookups
- 10 days |
- -- |
- -- |
Travel times
Looking to buy when your lease ends?
Consider a first-time homebuyer savings account designed to grow your down payment with up to a 6% match & a competitive APY.
Facts & features
Interior
Bedrooms & bathrooms
- Bedrooms: 3
- Bathrooms: 2
- Full bathrooms: 2
Cooling
- Air Conditioner
Interior area
- Total interior livable area: 1,014 sqft
Property
Parking
- Parking features: Driveway, Off Street
- Details: Contact manager
Features
- Stories: 1
- Exterior features: Driveway, No Utilities included in rent, Off Street
Details
- Parcel number: 4620B0332
Construction
Type & style
- Home type: SingleFamily
- Property subtype: SingleFamily
Community & HOA
Location
- Region: La Grange
Financial & listing details
- Lease term: Contact For Details
Price history
| Date | Event | Price |
|---|---|---|
| 11/4/2025 | Listed for rent | $1,695$2/sqft |
Source: GLARMLS #1702559 | ||
| 10/27/2025 | Sold | $220,000-2.2%$217/sqft |
Source: | ||
| 9/17/2025 | Contingent | $225,000$222/sqft |
Source: | ||
| 8/9/2025 | Price change | $225,000-5.4%$222/sqft |
Source: | ||
| 7/18/2025 | Price change | $237,900-0.8%$235/sqft |
Source: | ||

