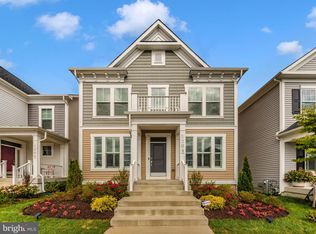Sold for $749,000
$749,000
1306 Heron Rookery Way, Odenton, MD 21113
5beds
3,820sqft
Single Family Residence
Built in 2022
3,240 Square Feet Lot
$749,200 Zestimate®
$196/sqft
$4,611 Estimated rent
Home value
$749,200
$704,000 - $794,000
$4,611/mo
Zestimate® history
Loading...
Owner options
Explore your selling options
What's special
Priced to sell - Motivated Sellers!!! Welcome to a home that combines modern elegance with everyday comfort - nestled in the vibrant and amenity-rich Two Rivers community. From the moment you walk in to this Michael Harris, Kent model home, you're greeted by a spacious, light-filled layout designed for modern living. Gleaming and highly durable, Armstrong NexPro floors guide you through the main level, which features a gourmet kitchen complete with granite countertops, stainless steel appliances, and a spacious island - perfect for entertaining. Connected to a spacious two-car garage, the main floor also offers a cozy living room, formal dining space, a powder room, and a versatile study nook. Upstairs, retreat to the spacious primary suite offering a generous walk-in closet and private en-suite bath. Three additional bedrooms, a full hall bath and a dedicated laundry room complete the upper level. The fully finished lower level expands your living space with a fifth bedroom and full bath, a large recreation area, and an additional flex space ideal for a home office, gym, or media room. The Two Rivers Community offers a lifestyle that's both active and relaxing. With beautiful trails, a community garden, pet-friendly zones, pool, fitness center and social hubs, this community truly feels like a year-round resort. A commuter's dream as this home is conveniently located near major routes including 50, 95, 32 as well as Ft. Meade, MARC train and BWI airport.
Zillow last checked: 8 hours ago
Listing updated: December 15, 2025 at 01:54pm
Listed by:
Katie Waddell 410-303-2975,
Gamble Realty, Inc
Bought with:
Gina White, 35772
Coldwell Banker Realty
Source: Bright MLS,MLS#: MDAA2123124
Facts & features
Interior
Bedrooms & bathrooms
- Bedrooms: 5
- Bathrooms: 4
- Full bathrooms: 3
- 1/2 bathrooms: 1
- Main level bathrooms: 1
Basement
- Area: 1375
Heating
- Heat Pump, Natural Gas
Cooling
- Central Air, Natural Gas
Appliances
- Included: Microwave, Dishwasher, Disposal, Dryer, Ice Maker, Refrigerator, Stainless Steel Appliance(s), Cooktop, Washer, Gas Water Heater
Features
- Bathroom - Stall Shower, Breakfast Area, Combination Kitchen/Living, Family Room Off Kitchen, Open Floorplan, Kitchen Island, Pantry, Recessed Lighting, 9'+ Ceilings
- Flooring: Engineered Wood, Carpet
- Basement: Finished,Other
- Has fireplace: No
Interior area
- Total structure area: 4,095
- Total interior livable area: 3,820 sqft
- Finished area above ground: 2,720
- Finished area below ground: 1,100
Property
Parking
- Total spaces: 2
- Parking features: Garage Faces Rear, Garage Door Opener, Attached, On Street
- Attached garage spaces: 2
- Has uncovered spaces: Yes
Accessibility
- Accessibility features: None
Features
- Levels: Three
- Stories: 3
- Pool features: Community
Lot
- Size: 3,240 sqft
Details
- Additional structures: Above Grade, Below Grade
- Parcel number: 020481690249068
- Zoning: R2
- Special conditions: Standard
Construction
Type & style
- Home type: SingleFamily
- Architectural style: Contemporary
- Property subtype: Single Family Residence
Materials
- Frame
- Foundation: Other
Condition
- New construction: No
- Year built: 2022
Details
- Builder model: Kent
- Builder name: Michael Harris
Utilities & green energy
- Sewer: Public Sewer
- Water: Public
Community & neighborhood
Location
- Region: Odenton
- Subdivision: Two Rivers
HOA & financial
HOA
- Has HOA: Yes
- HOA fee: $205 monthly
Other
Other facts
- Listing agreement: Exclusive Right To Sell
- Ownership: Fee Simple
Price history
| Date | Event | Price |
|---|---|---|
| 12/15/2025 | Sold | $749,000$196/sqft |
Source: | ||
| 11/10/2025 | Pending sale | $749,000$196/sqft |
Source: | ||
| 10/8/2025 | Price change | $749,000-5.8%$196/sqft |
Source: | ||
| 10/1/2025 | Price change | $794,999-0.5%$208/sqft |
Source: | ||
| 9/16/2025 | Price change | $799,000-4.3%$209/sqft |
Source: | ||
Public tax history
| Year | Property taxes | Tax assessment |
|---|---|---|
| 2025 | -- | $724,300 +2.8% |
| 2024 | $7,718 +3.1% | $704,800 +2.8% |
| 2023 | $7,483 +898.8% | $685,300 +855.8% |
Find assessor info on the county website
Neighborhood: 21113
Nearby schools
GreatSchools rating
- 8/10Crofton Elementary SchoolGrades: PK-5Distance: 2 mi
- 9/10Crofton Middle SchoolGrades: 6-8Distance: 3.4 mi
- 7/10Crofton High SchoolGrades: 9-12Distance: 3.3 mi
Schools provided by the listing agent
- District: Anne Arundel County Public Schools
Source: Bright MLS. This data may not be complete. We recommend contacting the local school district to confirm school assignments for this home.
Get a cash offer in 3 minutes
Find out how much your home could sell for in as little as 3 minutes with a no-obligation cash offer.
Estimated market value
$749,200
