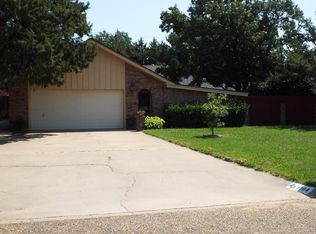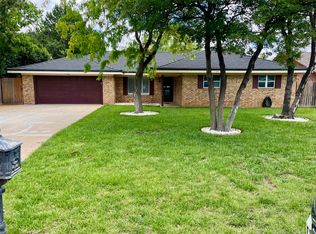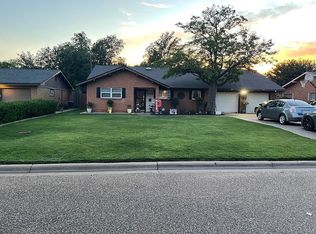Sold on 07/09/24
Price Unknown
1306 Itasca St, Plainview, TX 79072
3beds
1,870sqft
Single Family Residence
Built in 1974
-- sqft lot
$209,100 Zestimate®
$--/sqft
$1,414 Estimated rent
Home value
$209,100
Estimated sales range
Not available
$1,414/mo
Zestimate® history
Loading...
Owner options
Explore your selling options
What's special
PRETTY HOUSE! 3 bedroom, 2 bath, basement, double garage, large utility room with storage, amazing landscaping in the back yard, two storage buildings. Entering from the covered front porch, comfortable and homey is a great way to describe this house. With approx. 1870 sq. ft. of living space, every room seems to be just the right size. Ceiling fans are larger style. The kitchen/dining area has an abundant amount of cabinets, ceramic tile backsplash, modern faucets, a pantry and eating bar. Updated appliances include dishwasher, disposal, oven/cooktop and microwave. The bedrooms all have like-new carpet and nice closets. The master bedroom has it's own private bath with double sinks, nice size walk-in shower, ceramic tile flooring and good storage, along with a walk-in closet The stairway to the basement is protected with heavy-duty railing. The double garage doors are insulated and heavy duty. A Class 4 roof was installed in approximately 2016/2017. There is a full yard sprinkler system for the immaculate front and back yards. The partially covered back patio is 13'x21'8" and just the right size to sit and enjoy the beauty of the back yard, where you will enjoy your trees, shrubbery and an array of flowers. The yard, surrounded with a nice fence, also includes two storage buildings. You don't want to miss out on this home!
Zillow last checked: 8 hours ago
Listing updated: August 22, 2024 at 07:30pm
Listed by:
Keith Billington 806-292-5240,
Billington Real Estate
Bought with:
Mike Ferguson, TREC #0240368
Billington Real Estate
Source: Plainview AOR,MLS#: 24-117
Facts & features
Interior
Bedrooms & bathrooms
- Bedrooms: 3
- Bathrooms: 1
- Full bathrooms: 1
Primary bedroom
- Description: Carpet, Built-in Credenza, Crown Moulding
- Area: 215.28 Square Feet
- Dimensions: 13.80 x 15.60
Bedroom 2
- Description: Like New Carpet, Blinds, Crank Out Window, Closet
- Area: 131.1 Square Feet
- Dimensions: 11.40 x 11.50
Bedroom 3
- Description: Like New Carpet, Blinds, Crank Out Window, Closet
- Area: 131.1 Square Feet
- Dimensions: 11.40 x 11.50
Basement
- Description: Nice, Finished
- Area: 260.76 Square Feet
- Dimensions: 15.90 x 16.40
Kitchen
- Description: Includes Dining Area
- Area: 273.36 Square Feet
- Dimensions: 13.40 x 20.40
Living room
- Area: 270 Square Feet
- Dimensions: 12.50 x 21.60
Other
- Description: Entry, Ceramic Tile
- Area: 46.4 Square Feet
- Dimensions: 4.00 x 11.60
Other
- Area: 91.2 Square Feet
- Dimensions: 7.60 x 12.00
Other
- Area: 80 Square Feet
- Dimensions: 8.00 x 10.00
Heating
- Has Heating (Unspecified Type)
Cooling
- Has cooling: Yes
Features
- Ceiling Fan(s)
- Has basement: No
- Has fireplace: No
Interior area
- Total structure area: 1,870
- Total interior livable area: 1,870 sqft
- Finished area below ground: 320
Property
Parking
- Parking features: Garage Door Opener
- Has attached garage: Yes
Details
- Additional structures: Storage
- Parcel number: 13859
Construction
Type & style
- Home type: SingleFamily
- Property subtype: Single Family Residence
Materials
- Brick Veneer
- Roof: Composition
Condition
- Year built: 1974
Community & neighborhood
Location
- Region: Plainview
Price history
| Date | Event | Price |
|---|---|---|
| 7/9/2024 | Sold | -- |
Source: | ||
| 6/6/2024 | Pending sale | $215,000$115/sqft |
Source: | ||
| 5/25/2024 | Listed for sale | $215,000$115/sqft |
Source: | ||
Public tax history
| Year | Property taxes | Tax assessment |
|---|---|---|
| 2024 | $4,404 +181.4% | $157,752 +10% |
| 2023 | $1,565 -28.9% | $143,411 +10% |
| 2022 | $2,201 +2.6% | $130,374 +10% |
Find assessor info on the county website
Neighborhood: 79072
Nearby schools
GreatSchools rating
- 3/10PLAINVIEW INTGrades: 5-6Distance: 1.9 mi
- NAEstacado MiddleGrades: 6-8Distance: 1 mi
- 4/10Plainview High SchoolGrades: 9-12Distance: 1.2 mi


