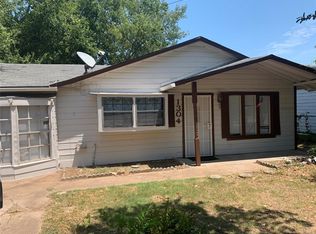Sold on 07/18/25
Price Unknown
1306 Joslin St, Cleburne, TX 76033
3beds
1,244sqft
Single Family Residence
Built in 1960
0.27 Acres Lot
$214,200 Zestimate®
$--/sqft
$1,657 Estimated rent
Home value
$214,200
$203,000 - $225,000
$1,657/mo
Zestimate® history
Loading...
Owner options
Explore your selling options
What's special
** Seller offering $5,000 in closing costs !!This fully renovated 3 bedroom , 2 full bath home sits on a .27 acre large lot with No HOA in a quiet established neighborhood close to plenty of community attractions, as well as shopping & restaurants . Included with the renovations are a new HVAC along with new ductwork, water heater ,new carpet and luxury vinyl plank, beautifully tiled bathroom with modern gold fixtures, New kitchen cabinets with granite countertops, new sink and garbage disposal along with new dishwasher and stove . Open Spacious floorplan with eat in Kitchen. This is the perfect home for a family to move into without having to worry about doing any home reno projects anytime soon . Large yard that is fully fenced in with a covered back porch. >>>Home has a lender credit $1,500 with use of our lender<<< *House qualifies for FHA Down payment assistance program !!
Zillow last checked: 8 hours ago
Listing updated: July 26, 2025 at 07:53pm
Listed by:
Adrienne Sadek 0774848 682-422-3814,
One West Real Estate Co. LLC 682-422-3814
Bought with:
Nicole Bomar
JPAR - Burleson
Source: NTREIS,MLS#: 20953265
Facts & features
Interior
Bedrooms & bathrooms
- Bedrooms: 3
- Bathrooms: 2
- Full bathrooms: 2
Primary bedroom
- Features: Ceiling Fan(s)
- Level: First
- Dimensions: 19 x 12
Bedroom
- Features: Ceiling Fan(s)
- Level: First
- Dimensions: 15 x 12
Bedroom
- Level: First
- Dimensions: 12 x 9
Other
- Features: Granite Counters
- Level: First
- Dimensions: 10 x 8
Kitchen
- Features: Built-in Features, Eat-in Kitchen, Granite Counters, Pantry, Stone Counters
- Level: First
- Dimensions: 16 x 12
Living room
- Features: Ceiling Fan(s)
- Level: First
- Dimensions: 17 x 14
Heating
- Electric
Cooling
- Central Air, Electric
Appliances
- Included: Dishwasher, Electric Cooktop, Electric Oven, Electric Range, Disposal, Microwave
Features
- Eat-in Kitchen, Granite Counters, High Speed Internet, Open Floorplan, Pantry, Cable TV
- Flooring: Carpet, Luxury Vinyl Plank
- Has basement: No
- Has fireplace: No
Interior area
- Total interior livable area: 1,244 sqft
Property
Parking
- Total spaces: 1
- Parking features: Attached Carport
- Carport spaces: 1
Features
- Levels: One
- Stories: 1
- Patio & porch: Front Porch, Covered
- Exterior features: Rain Gutters
- Pool features: None
- Fencing: Chain Link
Lot
- Size: 0.27 Acres
- Features: Back Yard, Lawn, Level, Few Trees
Details
- Parcel number: 126309200470
Construction
Type & style
- Home type: SingleFamily
- Architectural style: Other,Ranch,Detached
- Property subtype: Single Family Residence
Materials
- Vinyl Siding
- Foundation: Pillar/Post/Pier
- Roof: Composition,Shingle
Condition
- Year built: 1960
Utilities & green energy
- Sewer: Public Sewer
- Water: Public
- Utilities for property: Electricity Available, Electricity Connected, Sewer Available, Water Available, Cable Available
Community & neighborhood
Security
- Security features: Smoke Detector(s)
Location
- Region: Cleburne
- Subdivision: Mid Ept Woodward 04
Other
Other facts
- Listing terms: Cash,Conventional,FHA,VA Loan
- Road surface type: Asphalt
Price history
| Date | Event | Price |
|---|---|---|
| 7/18/2025 | Sold | -- |
Source: NTREIS #20953265 | ||
| 7/7/2025 | Pending sale | $219,900$177/sqft |
Source: NTREIS #20953265 | ||
| 6/30/2025 | Contingent | $219,900$177/sqft |
Source: NTREIS #20953265 | ||
| 6/20/2025 | Price change | $219,900-4.3%$177/sqft |
Source: NTREIS #20953265 | ||
| 5/30/2025 | Price change | $229,900+4.5%$185/sqft |
Source: NTREIS #20953265 | ||
Public tax history
| Year | Property taxes | Tax assessment |
|---|---|---|
| 2024 | $1,496 +19.9% | $126,008 +10% |
| 2023 | $1,248 -36.2% | $114,553 +10% |
| 2022 | $1,956 -3.1% | $104,139 +10% |
Find assessor info on the county website
Neighborhood: 76033
Nearby schools
GreatSchools rating
- 7/10Cooke Elementary SchoolGrades: PK-5Distance: 0.4 mi
- 4/10Ad Wheat Middle SchoolGrades: 6-8Distance: 1 mi
- 5/10Cleburne High SchoolGrades: 9-12Distance: 1.4 mi
Schools provided by the listing agent
- Elementary: Marti
- Middle: Ad Wheat
- High: Cleburne
- District: Cleburne ISD
Source: NTREIS. This data may not be complete. We recommend contacting the local school district to confirm school assignments for this home.
Get a cash offer in 3 minutes
Find out how much your home could sell for in as little as 3 minutes with a no-obligation cash offer.
Estimated market value
$214,200
Get a cash offer in 3 minutes
Find out how much your home could sell for in as little as 3 minutes with a no-obligation cash offer.
Estimated market value
$214,200
