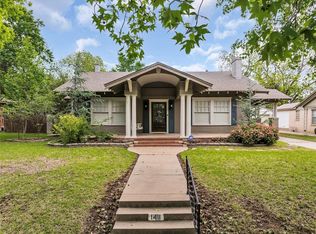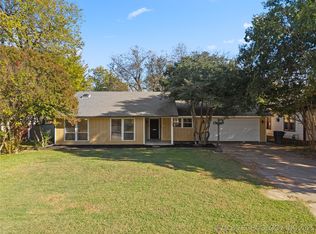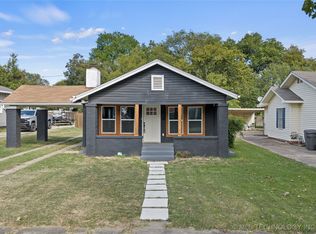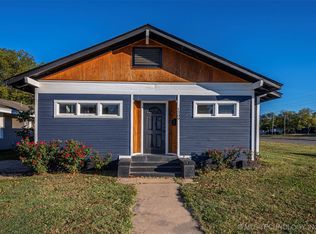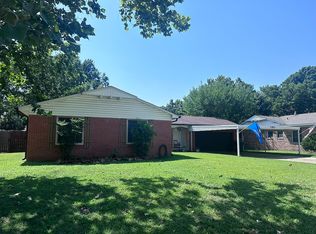Step into timeless elegance with this impeccably maintained 3-bedroom, 2-bath home in the heart of Ardmore. From the original wood trim and solid wood doors to the beautiful historic exterior, this home blends classic character with modern comfort. Each room reflects craftsmanship rarely found today, offering warmth, charm, and a sense of home. The garage has an attached apartment / office for added value as well. Whether you’re enjoying quiet mornings on the porch or hosting in the spacious living areas, this home is ready to welcome you. Don’t miss your chance to own a true piece of Ardmore history — this one won’t last long!
For sale
Price cut: $10.9K (10/10)
$189,000
1306 McLish St, Ardmore, OK 73401
3beds
1,394sqft
Est.:
Single Family Residence
Built in 1935
9,583.2 Square Feet Lot
$179,700 Zestimate®
$136/sqft
$-- HOA
What's special
Historic exteriorSolid wood doorsOriginal wood trim
- 125 days |
- 234 |
- 5 |
Zillow last checked: 8 hours ago
Listing updated: October 10, 2025 at 03:55am
Listed by:
Timothy C. Longest 580-220-5723,
Tim Longest Realty
Source: MLS Technology, Inc.,MLS#: 2534842 Originating MLS: MLS Technology
Originating MLS: MLS Technology
Tour with a local agent
Facts & features
Interior
Bedrooms & bathrooms
- Bedrooms: 3
- Bathrooms: 2
- Full bathrooms: 2
Heating
- Central, Gas
Cooling
- Central Air
Appliances
- Included: Built-In Range, Built-In Oven, Electric Water Heater, Oven, Range, Refrigerator
- Laundry: Washer Hookup, Electric Dryer Hookup
Features
- Butcher Block Counters, High Ceilings, Metal Countertop, Ceiling Fan(s)
- Flooring: Wood
- Windows: Casement Window(s)
- Basement: Crawl Space
- Number of fireplaces: 1
- Fireplace features: Wood Burning
Interior area
- Total structure area: 1,394
- Total interior livable area: 1,394 sqft
Property
Parking
- Total spaces: 1
- Parking features: Detached, Garage
- Garage spaces: 1
Features
- Levels: One
- Stories: 1
- Patio & porch: Covered, Patio
- Exterior features: Other
- Pool features: None
- Fencing: Chain Link
Lot
- Size: 9,583.2 Square Feet
- Features: Other
Details
- Additional structures: None
- Parcel number: 057500003002000100
Construction
Type & style
- Home type: SingleFamily
- Property subtype: Single Family Residence
Materials
- Brick Veneer, Other
- Foundation: Crawlspace
- Roof: Asphalt,Fiberglass
Condition
- Year built: 1935
Utilities & green energy
- Sewer: Public Sewer
- Water: Public
- Utilities for property: Cable Available, Electricity Available, Natural Gas Available, Phone Available, Water Available
Community & HOA
Community
- Security: No Safety Shelter
- Subdivision: Highland Park
HOA
- Has HOA: No
Location
- Region: Ardmore
Financial & listing details
- Price per square foot: $136/sqft
- Tax assessed value: $96,530
- Annual tax amount: $1,100
- Date on market: 8/8/2025
- Cumulative days on market: 125 days
Estimated market value
$179,700
$171,000 - $189,000
$1,379/mo
Price history
Price history
| Date | Event | Price |
|---|---|---|
| 10/10/2025 | Price change | $189,000-5.5%$136/sqft |
Source: | ||
| 8/27/2025 | Price change | $199,900-2.2%$143/sqft |
Source: | ||
| 8/15/2025 | Price change | $204,500-6.2%$147/sqft |
Source: | ||
| 8/8/2025 | Listed for sale | $218,000$156/sqft |
Source: | ||
Public tax history
Public tax history
| Year | Property taxes | Tax assessment |
|---|---|---|
| 2024 | $1,056 +4.3% | $11,584 +3% |
| 2023 | $1,013 +6.8% | $11,247 +3% |
| 2022 | $948 -2.1% | $10,918 +3% |
Find assessor info on the county website
BuyAbility℠ payment
Est. payment
$920/mo
Principal & interest
$733
Property taxes
$121
Home insurance
$66
Climate risks
Neighborhood: 73401
Nearby schools
GreatSchools rating
- 5/10Lincoln Elementary SchoolGrades: 1-5Distance: 0.6 mi
- 3/10Ardmore Middle SchoolGrades: 7-8Distance: 2.5 mi
- 3/10Ardmore High SchoolGrades: 9-12Distance: 2.3 mi
Schools provided by the listing agent
- Elementary: Jefferson
- High: Ardmore
- District: Ardmore - Sch Dist (AD2)
Source: MLS Technology, Inc.. This data may not be complete. We recommend contacting the local school district to confirm school assignments for this home.
- Loading
- Loading
