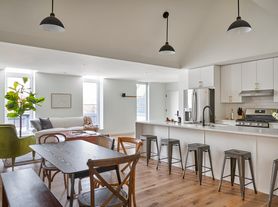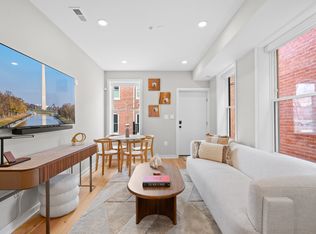Welcome to 1306 Monroe Street a beautifully renovated gem in the heart of Columbia Heights. Be the very first to call this stunning, fully updated home yours! This light-filled home features modern upgrades throughout, including stainless steel appliances, granite countertops, and central A/C for year-round comfort. Enjoy a backyard perfect for relaxing or entertaining, all just steps away from the Metro, bus stops, shops, and dining.
Apartment Features:
2 bedrooms / 1 bathroom
780 sqft
Modern vinyl flooring
Stainless steel GE appliances
In-unit washer/dryer
Central A/C
Ample closet space
Backyard with garden space and a grill
Pets considered on a case-by-case basis
Street zonal parking
Water / Garbage fees included in rent
This is a 12-month lease starting on the agreed-upon date. Rent is due on the first of each month, with a security deposit equal to one month's rent due at signing. The owner pays for water, while the tenant is responsible for electricity and gas. No smoking is allowed on the property. Pets may be considered on a case-by-case basis at the owner's discretion. Tenants are expected to keep the unit clean, report maintenance issues promptly.
Apartment for rent
Accepts Zillow applications
$2,600/mo
1306 Monroe St NW, Washington, DC 20010
2beds
780sqft
Price may not include required fees and charges.
Apartment
Available now
Cats, dogs OK
Central air
In unit laundry
What's special
Modern upgradesGranite countertopsAmple closet spaceModern vinyl flooringStainless steel appliances
- 49 days |
- -- |
- -- |
District law requires that a housing provider state that the housing provider will not refuse to rent a rental unit to a person because the person will provide the rental payment, in whole or in part, through a voucher for rental housing assistance provided by the District or federal government.
Travel times
Facts & features
Interior
Bedrooms & bathrooms
- Bedrooms: 2
- Bathrooms: 1
- Full bathrooms: 1
Cooling
- Central Air
Appliances
- Included: Dishwasher, Dryer, Freezer, Microwave, Oven, Refrigerator, Washer
- Laundry: In Unit
Interior area
- Total interior livable area: 780 sqft
Property
Parking
- Details: Contact manager
Features
- Exterior features: Bicycle storage, Electricity not included in rent, Gas not included in rent, Water included in rent
Details
- Parcel number: 28380018
Construction
Type & style
- Home type: Apartment
- Property subtype: Apartment
Utilities & green energy
- Utilities for property: Water
Building
Management
- Pets allowed: Yes
Community & HOA
Location
- Region: Washington
Financial & listing details
- Lease term: 1 Year
Price history
| Date | Event | Price |
|---|---|---|
| 11/8/2025 | Price change | $2,600+6.2%$3/sqft |
Source: Zillow Rentals | ||
| 11/4/2025 | Price change | $2,449-5.8%$3/sqft |
Source: Zillow Rentals | ||
| 10/23/2025 | Price change | $2,600-7.1%$3/sqft |
Source: Zillow Rentals | ||
| 10/7/2025 | Price change | $2,800-3.1%$4/sqft |
Source: Zillow Rentals | ||
| 10/2/2025 | Listed for rent | $2,890$4/sqft |
Source: Zillow Rentals | ||

