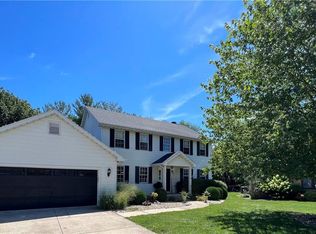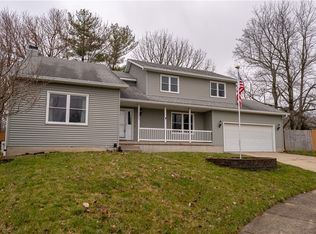Sold for $350,000
$350,000
1306 Moundview Ln, Decatur, IL 62526
3beds
3,647sqft
Single Family Residence
Built in 1991
9,583.2 Square Feet Lot
$374,100 Zestimate®
$96/sqft
$2,568 Estimated rent
Home value
$374,100
$314,000 - $441,000
$2,568/mo
Zestimate® history
Loading...
Owner options
Explore your selling options
What's special
Beautifully accented property! Updated social kitchen with granite countertops and beautiful backsplash. Spacious dining room for those family dinners! Entertain in the open great room with cozy fireplace,newer laminet flooring and replacement windows that let outdoors in. Down the hall is the updated master bath with walk-in shower. The upstairs has two more bedrooms with a jack and jill bath. The loft area is a perfect getaway for some quiet time with your favorite book!! Head down stairs to a family room complete with beautiful bar and media room. An office or den with plenty of storage, an extra large 4th bedroom and huge storage room.The back yard is fenced for the pups or a swing set for the kids to enjoy! Call today,and check it out! ( Forgot to mention home is wired for a Whole house generator with its own
electrical panel.) Generator is on property not hooked up.
Zillow last checked: 8 hours ago
Listing updated: August 25, 2025 at 02:53pm
Listed by:
Kathy York 217-875-0555,
Brinkoetter REALTORS®
Bought with:
Lana Smith, 475125920
Brinkoetter REALTORS®
Source: CIBR,MLS#: 6252955 Originating MLS: Central Illinois Board Of REALTORS
Originating MLS: Central Illinois Board Of REALTORS
Facts & features
Interior
Bedrooms & bathrooms
- Bedrooms: 3
- Bathrooms: 4
- Full bathrooms: 3
- 1/2 bathrooms: 1
Primary bedroom
- Description: Flooring: Carpet
- Level: Main
- Dimensions: 14.11 x 13.7
Bedroom
- Description: Flooring: Carpet
- Level: Upper
- Dimensions: 17 x 11
Bedroom
- Description: Flooring: Carpet
- Level: Upper
- Dimensions: 13 x 10.2
Primary bathroom
- Level: Main
Bonus room
- Description: Flooring: Laminate
- Level: Lower
- Dimensions: 18.7 x 15.7
Breakfast room nook
- Description: Flooring: Ceramic Tile
- Level: Main
Den
- Description: Flooring: Laminate
- Level: Lower
- Dimensions: 12.7 x 12.6
Dining room
- Description: Flooring: Laminate
- Level: Main
- Dimensions: 12.4 x 11.6
Family room
- Description: Flooring: Laminate
- Level: Lower
- Dimensions: 18 x 14.1
Other
- Level: Upper
Other
- Level: Lower
Half bath
- Level: Main
Kitchen
- Description: Flooring: Ceramic Tile
- Level: Main
- Width: 12
Laundry
- Description: Flooring: Ceramic Tile
- Level: Main
Living room
- Description: Flooring: Laminate
- Level: Main
- Dimensions: 17.7 x 15.6
Other
- Description: Flooring: Laminate
- Level: Lower
- Dimensions: 14.1 x 11
Heating
- Forced Air, Gas
Cooling
- Central Air
Appliances
- Included: Cooktop, Dishwasher, Disposal, Gas Water Heater, Microwave, Oven, Range, Refrigerator
- Laundry: Main Level
Features
- Breakfast Area, Fireplace, Bath in Primary Bedroom, Main Level Primary, Pantry, Skylights, Walk-In Closet(s), Workshop
- Windows: Replacement Windows, Skylight(s)
- Basement: Finished,Partial,Sump Pump
- Number of fireplaces: 1
- Fireplace features: Gas
Interior area
- Total structure area: 3,647
- Total interior livable area: 3,647 sqft
- Finished area above ground: 2,341
- Finished area below ground: 1,306
Property
Parking
- Total spaces: 2.5
- Parking features: Attached, Garage
- Attached garage spaces: 2.5
Features
- Levels: One and One Half
- Patio & porch: Rear Porch, Front Porch, Patio, Deck
- Exterior features: Deck, Fence, Workshop
- Fencing: Yard Fenced
Lot
- Size: 9,583 sqft
Details
- Parcel number: 070733226043
- Zoning: RES
- Special conditions: None
Construction
Type & style
- Home type: SingleFamily
- Architectural style: Traditional
- Property subtype: Single Family Residence
Materials
- Brick, Other
- Foundation: Basement
- Roof: Asphalt
Condition
- Year built: 1991
Utilities & green energy
- Sewer: Public Sewer
- Water: Public
Community & neighborhood
Security
- Security features: Security System, Smoke Detector(s)
Location
- Region: Decatur
- Subdivision: Sims Manor Add 03
Other
Other facts
- Road surface type: Concrete
Price history
| Date | Event | Price |
|---|---|---|
| 8/25/2025 | Sold | $350,000+0.3%$96/sqft |
Source: | ||
| 7/15/2025 | Pending sale | $349,000+65.4%$96/sqft |
Source: | ||
| 12/6/2006 | Sold | $211,000$58/sqft |
Source: Public Record Report a problem | ||
Public tax history
| Year | Property taxes | Tax assessment |
|---|---|---|
| 2024 | $8,635 +7.6% | $95,843 +8.8% |
| 2023 | $8,022 +5.8% | $88,107 +7.8% |
| 2022 | $7,583 +4.2% | $81,715 +6.9% |
Find assessor info on the county website
Neighborhood: 62526
Nearby schools
GreatSchools rating
- 9/10Warrensburg-Latham Elementary SchoolGrades: PK-5Distance: 5.6 mi
- 9/10Warrensburg-Latham Middle SchoolGrades: 6-8Distance: 5.7 mi
- 5/10Warrensburg-Latham High SchoolGrades: 9-12Distance: 5.7 mi
Schools provided by the listing agent
- District: Warrensburg Latham Dist 11
Source: CIBR. This data may not be complete. We recommend contacting the local school district to confirm school assignments for this home.
Get pre-qualified for a loan
At Zillow Home Loans, we can pre-qualify you in as little as 5 minutes with no impact to your credit score.An equal housing lender. NMLS #10287.

