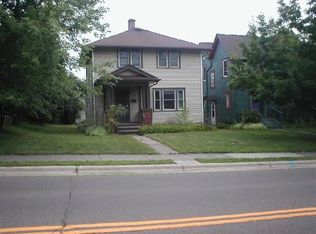Sold for $335,000 on 08/23/24
$335,000
1306 N 19th Ave E, Duluth, MN 55812
3beds
1,328sqft
Single Family Residence
Built in 1929
4,791.6 Square Feet Lot
$306,000 Zestimate®
$252/sqft
$1,763 Estimated rent
Home value
$306,000
$275,000 - $334,000
$1,763/mo
Zestimate® history
Loading...
Owner options
Explore your selling options
What's special
Meticulously maintained Chester Park home close to the colleges. Natural woodwork through-out. Hardwood floors under the carpet. Custom built-ins in the upper level. Formal dining room as well as eat-in-kitchen. Wood-burning fireplace in the living room. Upper level features 3 bedrooms, an updated bath and a balcony. Two car detached garage with an upper level workshop. Beautifully landscaped yard. Basement is insulated and could be finished. Great location near many amenities as well as on the bus-line.
Zillow last checked: 8 hours ago
Listing updated: May 02, 2025 at 11:10am
Listed by:
Tom Little 218-310-3334,
RE/MAX Results
Bought with:
Lynn Nephew, MN 20389043|WI 72525-94
RE/MAX Results
Source: Lake Superior Area Realtors,MLS#: 6114240
Facts & features
Interior
Bedrooms & bathrooms
- Bedrooms: 3
- Bathrooms: 1
- Full bathrooms: 1
Bedroom
- Level: Upper
- Area: 139.68 Square Feet
- Dimensions: 9.7 x 14.4
Bedroom
- Level: Upper
- Area: 105.02 Square Feet
- Dimensions: 8.9 x 11.8
Bedroom
- Level: Upper
- Area: 155.69 Square Feet
- Dimensions: 10.11 x 15.4
Dining room
- Level: Main
- Area: 145.6 Square Feet
- Dimensions: 11.2 x 13
Kitchen
- Description: Eat-in kitchen
- Level: Main
- Area: 136.84 Square Feet
- Dimensions: 11.3 x 12.11
Living room
- Level: Main
- Area: 235.46 Square Feet
- Dimensions: 12.2 x 19.3
Heating
- Forced Air, Natural Gas
Features
- Basement: Full,Unfinished
- Number of fireplaces: 1
- Fireplace features: Wood Burning
Interior area
- Total interior livable area: 1,328 sqft
- Finished area above ground: 1,328
- Finished area below ground: 0
Property
Parking
- Total spaces: 2
- Parking features: Detached
- Garage spaces: 2
Lot
- Size: 4,791 sqft
- Dimensions: 40 x 125
Details
- Additional structures: Workshop
- Foundation area: 650
- Parcel number: 010236000120
Construction
Type & style
- Home type: SingleFamily
- Architectural style: Traditional
- Property subtype: Single Family Residence
Materials
- Aluminum, Frame/Wood
- Foundation: Concrete Perimeter
Condition
- Previously Owned
- Year built: 1929
Utilities & green energy
- Electric: Minnesota Power
- Sewer: Public Sewer
- Water: Public
Community & neighborhood
Location
- Region: Duluth
Other
Other facts
- Listing terms: Cash,Conventional,FHA,VA Loan
Price history
| Date | Event | Price |
|---|---|---|
| 8/23/2024 | Sold | $335,000-1.4%$252/sqft |
Source: | ||
| 6/15/2024 | Pending sale | $339,900$256/sqft |
Source: | ||
| 6/12/2024 | Listed for sale | $339,900+70%$256/sqft |
Source: | ||
| 5/31/2012 | Listing removed | $199,900$151/sqft |
Source: RE/MAX 1 #161950 | ||
| 2/24/2012 | Listed for sale | $199,900$151/sqft |
Source: RE/MAX 1 - Duluth #161950 | ||
Public tax history
| Year | Property taxes | Tax assessment |
|---|---|---|
| 2024 | $3,094 +1.6% | $260,100 +11.9% |
| 2023 | $3,046 +10.1% | $232,500 +6.7% |
| 2022 | $2,766 -5.4% | $218,000 +17.6% |
Find assessor info on the county website
Neighborhood: Chester Park/UMD
Nearby schools
GreatSchools rating
- 8/10Congdon Park Elementary SchoolGrades: K-5Distance: 1.5 mi
- 7/10Ordean East Middle SchoolGrades: 6-8Distance: 1.1 mi
- 10/10East Senior High SchoolGrades: 9-12Distance: 2.3 mi

Get pre-qualified for a loan
At Zillow Home Loans, we can pre-qualify you in as little as 5 minutes with no impact to your credit score.An equal housing lender. NMLS #10287.
Sell for more on Zillow
Get a free Zillow Showcase℠ listing and you could sell for .
$306,000
2% more+ $6,120
With Zillow Showcase(estimated)
$312,120