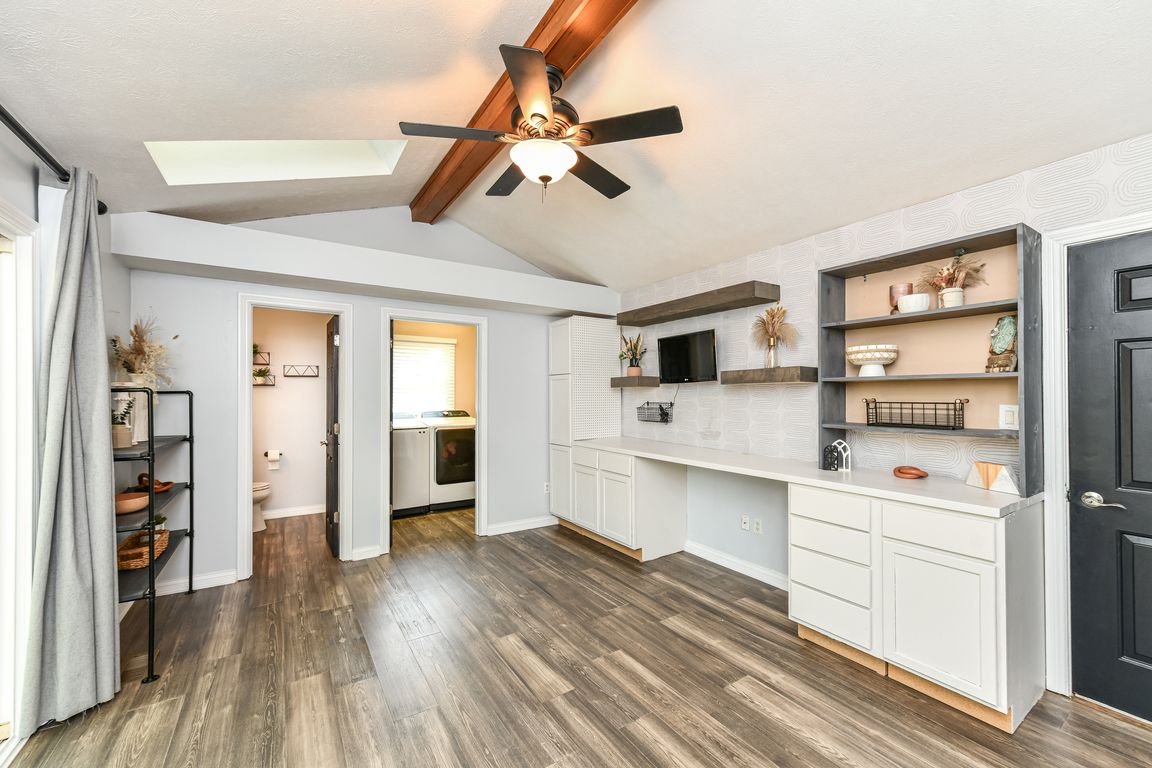
Pending
$440,000
4beds
2,722sqft
1306 N Catamaran Cir, Cicero, IN 46034
4beds
2,722sqft
Residential, single family residence
Built in 1992
0.30 Acres
2 Attached garage spaces
$162 price/sqft
What's special
Fully finished basementAmazing fireplaceHot tubFormal dining roomOversized great roomMultiple large mature treesExtra large lot
Prepare to be wowed by this one of a kind find in Cicero, IN. Located in the Morse Landing area, this large established home not only boast 4 bedrooms, 3 1/2 full bathrooms with a fully finished basement on an extra large lot but the icing on the cake is ...
- 24 days |
- 1,489 |
- 37 |
Likely to sell faster than
Source: MIBOR as distributed by MLS GRID,MLS#: 22061874
Travel times
Family Room
Kitchen
Primary Bedroom
Zillow last checked: 7 hours ago
Listing updated: September 15, 2025 at 06:17am
Listing Provided by:
Landon Whetsel 630-777-6301,
CENTURY 21 Scheetz
Source: MIBOR as distributed by MLS GRID,MLS#: 22061874
Facts & features
Interior
Bedrooms & bathrooms
- Bedrooms: 4
- Bathrooms: 4
- Full bathrooms: 3
- 1/2 bathrooms: 1
- Main level bathrooms: 1
Primary bedroom
- Level: Upper
- Area: 216 Square Feet
- Dimensions: 18 x 12
Bedroom 2
- Level: Upper
- Area: 154 Square Feet
- Dimensions: 14 x 11
Bedroom 3
- Level: Upper
- Area: 132 Square Feet
- Dimensions: 12 x 11
Bedroom 4
- Level: Upper
- Area: 132 Square Feet
- Dimensions: 12 x 11
Breakfast room
- Level: Main
- Area: 130 Square Feet
- Dimensions: 13 x 10
Dining room
- Level: Main
- Area: 156 Square Feet
- Dimensions: 13 x 12
Family room
- Level: Main
- Area: 182 Square Feet
- Dimensions: 14 x 13
Great room
- Level: Main
- Area: 360 Square Feet
- Dimensions: 24 x 15
Kitchen
- Level: Main
- Area: 156 Square Feet
- Dimensions: 13 x 12
Laundry
- Level: Main
- Area: 48 Square Feet
- Dimensions: 8 x 6
Play room
- Level: Basement
- Area: 360 Square Feet
- Dimensions: 24 x 15
Heating
- Forced Air
Cooling
- Central Air
Appliances
- Included: Dishwasher, Dryer, Electric Water Heater, Disposal, Electric Oven, Refrigerator, Washer, Microwave
- Laundry: Main Level, Laundry Room
Features
- Attic Access, Double Vanity, Breakfast Bar, Eat-in Kitchen, Walk-In Closet(s)
- Windows: Wood Work Painted
- Basement: Egress Window(s),Finished
- Attic: Access Only
- Number of fireplaces: 1
- Fireplace features: Living Room, Masonry
Interior area
- Total structure area: 2,722
- Total interior livable area: 2,722 sqft
- Finished area below ground: 468
Video & virtual tour
Property
Parking
- Total spaces: 2
- Parking features: Attached
- Attached garage spaces: 2
Features
- Levels: Two
- Stories: 2
- Has spa: Yes
- Spa features: Fiberglass, Above Ground, Private
- Fencing: Fenced,Full
- Has view: Yes
- View description: Trees/Woods
- Waterfront features: Lake Privileges
Lot
- Size: 0.3 Acres
- Features: Mature Trees
Details
- Parcel number: 290602403010000011
- Horse amenities: None
Construction
Type & style
- Home type: SingleFamily
- Architectural style: Craftsman,Traditional
- Property subtype: Residential, Single Family Residence
Materials
- Brick, Wood Siding
- Foundation: Concrete Perimeter
Condition
- New construction: No
- Year built: 1992
Utilities & green energy
- Electric: 200+ Amp Service
- Water: Public
Community & HOA
Community
- Features: Suburban, Lake
- Security: Smoke Detector(s)
- Subdivision: Morse Landing
HOA
- Has HOA: No
Location
- Region: Cicero
Financial & listing details
- Price per square foot: $162/sqft
- Tax assessed value: $441,200
- Annual tax amount: $4,476
- Date on market: 9/12/2025