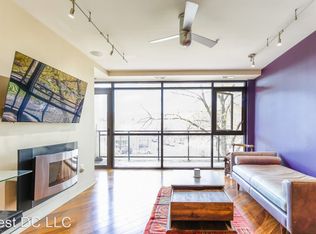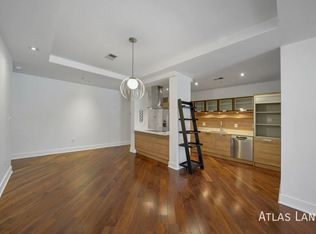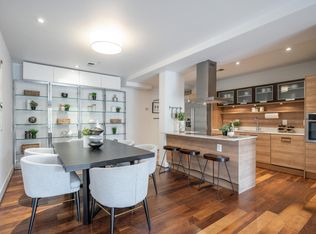Beautiful, south-facing, top floor, contemporary, boutique condo; only two units per floor. Unique open concept floor plan with 9' ceilings. Private 40' balcony with views of Capitol, Washington Monument and Capitol Hill. Roof top terrace with grille and outdoor entertainment system. Two large bedrooms, the master has a 3/4 bathroom en-suite. Living room, dining room and kitchen flow together in a spacious open concept. Brand new engineered hardwood flooring throughout. Recently, painted in soothing tones of grey. Private, secure over-sized storage unit in basement. This unit includes two, deeded, off-street parking spaces.
This property is off market, which means it's not currently listed for sale or rent on Zillow. This may be different from what's available on other websites or public sources.



