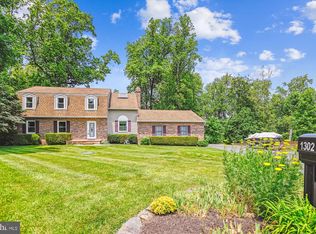Sold for $84,500
Street View
$84,500
1306 Terry Way, Fallston, MD 21047
4beds
2,260sqft
SingleFamily
Built in 1986
0.67 Acres Lot
$547,500 Zestimate®
$37/sqft
$3,171 Estimated rent
Home value
$547,500
$498,000 - $591,000
$3,171/mo
Zestimate® history
Loading...
Owner options
Explore your selling options
What's special
Wonderfully Woodridge Manor. Tucked Away Yet Convenient to Everywhere! 2 Story Fireplace in the Great Room W/a Hearth for this Home! Possible In-Law Suite. 2014 HVAC & CAC Units Replaced, Leaf Guard 2015 & Roof 2009. HDWD Flrs, Fresh, Neutral Decor, Screened Porch, Deck Overlooking Wooded Rear Yard, Attached Garage With Workshop, Laundry Centers on Upper and Lower Levels., RUN 4 Your New HOME!!!
Facts & features
Interior
Bedrooms & bathrooms
- Bedrooms: 4
- Bathrooms: 4
- Full bathrooms: 3
- 1/2 bathrooms: 1
Heating
- Forced air
Cooling
- Central
Appliances
- Included: Dishwasher, Dryer, Range / Oven, Refrigerator, Washer
Features
- Upgraded Countertops, Floor Plan - Open, Window Treatments, Master Bath(s), Wood Stove, Dining Area, Kitchen - Table Space, Kitchen - Eat-In, Family Room Off Kitchen, Kitchen - Island, Kitchen - Country
- Flooring: Hardwood
- Basement: Finished
- Has fireplace: Yes
Interior area
- Total interior livable area: 2,260 sqft
Property
Parking
- Parking features: Garage - Attached
Features
- Exterior features: Stucco
Lot
- Size: 0.67 Acres
Details
- Parcel number: 03080811
Construction
Type & style
- Home type: SingleFamily
- Architectural style: Conventional
Materials
- Roof: Shake / Shingle
Condition
- Year built: 1986
Community & neighborhood
Location
- Region: Fallston
Other
Other facts
- Appliances: Washer/Dryer Hookups Only, Oven - Wall, Exhaust Fan, Oven - Double, Water Heater, Oven - Self Cleaning
- Cooling Type: Ceiling Fan(s)
- Heating YN: Y
- Interior Features: Upgraded Countertops, Floor Plan - Open, Window Treatments, Master Bath(s), Wood Stove, Dining Area, Kitchen - Table Space, Kitchen - Eat-In, Family Room Off Kitchen, Kitchen - Island, Kitchen - Country
- Property Type: Residential
- Parking Features: Garage, Paved Driveway
- Bathrooms Half: 1
- Ownership Interest: Fee Simple
- Structure Type: Detached
- Bathrooms Full: 3
- Construction Materials: Stucco, Wood Siding
- Tax Lot: 62
- Tax Annual Amount: 4153.03
- Standard Status: Active Under Contract
- Type of Parking: Driveway, Off Street
- Pool: No Pool
- Garage Features: Garage Door Opener
- Tax Total Finished SQFT: 2260
Price history
| Date | Event | Price |
|---|---|---|
| 6/30/2023 | Sold | $84,500-76.4%$37/sqft |
Source: Public Record Report a problem | ||
| 6/7/2018 | Sold | $357,500-2.1%$158/sqft |
Source: Public Record Report a problem | ||
| 3/14/2018 | Listed for sale | $365,000$162/sqft |
Source: Cummings & Co Realtors Llc #1000264802 Report a problem | ||
Public tax history
| Year | Property taxes | Tax assessment |
|---|---|---|
| 2025 | $4,718 +5.1% | $427,400 +3.8% |
| 2024 | $4,488 +3.9% | $411,800 +3.9% |
| 2023 | $4,318 +4.1% | $396,200 +4.1% |
Find assessor info on the county website
Neighborhood: 21047
Nearby schools
GreatSchools rating
- 8/10Youths Benefit Elementary SchoolGrades: PK-5Distance: 3.5 mi
- 8/10Fallston Middle SchoolGrades: 6-8Distance: 1.8 mi
- 8/10Fallston High SchoolGrades: 9-12Distance: 2.1 mi
Schools provided by the listing agent
- District: Harford County Public Schools
Source: The MLS. This data may not be complete. We recommend contacting the local school district to confirm school assignments for this home.
Get a cash offer in 3 minutes
Find out how much your home could sell for in as little as 3 minutes with a no-obligation cash offer.
Estimated market value$547,500
Get a cash offer in 3 minutes
Find out how much your home could sell for in as little as 3 minutes with a no-obligation cash offer.
Estimated market value
$547,500
