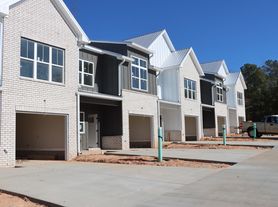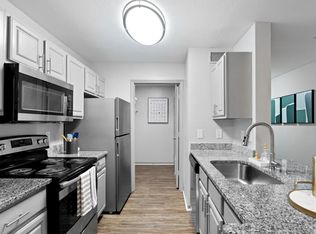ARE YOU LOOKING FOR A FOUR BEDROOM RENTAL IN THE HEART OF EVANS? Beautiful All Brick Home in the Highgrove at Williamsburg subdivision! Welcome to 1306 York Street, a stunning 2,695 sq. ft. home that boasts 4 bedrooms, 2.5 bathrooms, and a double attached garage. This property is perfect for those who love to entertain and enjoy a spacious living environment. As you step through the front door, you will be greeted by a warm and inviting foyer that leads to a breathtaking view of the living and dining rooms, both of which are flooded with natural light. The great room features a cozy gas fireplace, and is open to the eat-in kitchen with a breakfast room that overlooks the backyard. The kitchen is equipped with modern appliances and provides easy access to the garage, half bathroom, and laundry room. Upstairs, the large owner's suite features a walk-in closet, tray ceiling, and a luxurious owner's bathroom with dual sinks, a stand-up shower, and a garden tub with updated tile. The three additional bedrooms, an office area, and an additional full bathroom round out the upstairs. The fenced-in backyard offers a private covered porch and mature landscaping, perfect for enjoying a warm summer evening.
House for rent
$2,500/mo
1306 York St, Evans, GA 30809
4beds
2,696sqft
Price may not include required fees and charges.
Singlefamily
Available now
No pets
Central air, zoned, ceiling fan
Hookups laundry
2 Garage spaces parking
Natural gas, forced air, fireplace
What's special
Fenced-in backyardDouble attached garageAll brick homeOffice areaMature landscapingPrivate covered porchWarm and inviting foyer
- 1 day |
- -- |
- -- |
Travel times
Looking to buy when your lease ends?
Consider a first-time homebuyer savings account designed to grow your down payment with up to a 6% match & a competitive APY.
Facts & features
Interior
Bedrooms & bathrooms
- Bedrooms: 4
- Bathrooms: 3
- Full bathrooms: 2
- 1/2 bathrooms: 1
Rooms
- Room types: Breakfast Nook, Dining Room
Heating
- Natural Gas, Forced Air, Fireplace
Cooling
- Central Air, Zoned, Ceiling Fan
Appliances
- Included: Dishwasher, Disposal, Microwave, Range, WD Hookup
- Laundry: Hookups
Features
- Blinds, Cable Available, Ceiling Fan(s), Eat-in Kitchen, Electric Dryer Hookup, Entrance Foyer, Garden Tub, Pantry, Recently Painted, Smoke Detector(s), WD Hookup, Walk In Closet, Walk-In Closet(s), Washer Hookup
- Flooring: Carpet, Hardwood
- Windows: Window Coverings
- Has fireplace: Yes
Interior area
- Total interior livable area: 2,696 sqft
Property
Parking
- Total spaces: 2
- Parking features: Garage, Covered
- Has garage: Yes
- Details: Contact manager
Features
- Exterior features: Architecture Style: Two Story, Bedroom 2, Bedroom 3, Bedroom 4, Blinds, Cable Available, Clubhouse, Concrete, Covered, Cul-De-Sac, Eat-in Kitchen, Electric Dryer Hookup, Entrance Foyer, Floor Covering: Ceramic, Flooring: Ceramic, Front Porch, Garage, Garage Door Opener, Garden, Garden Tub, Gas Log, Gas Water Heater, Great Room, Heating system: Forced Air, Heating system: Gas Pack, Heating: Gas, Insulated Doors, Insulated Windows, Living Room, Lot Features: Cul-De-Sac, Secluded, Sprinklers In Front, Sprinklers In Rear, Master Bedroom, Pantry, Park, Pets - No, Playground, Pool, Porch, Rear Porch, Recently Painted, Roof Type: Composition, Secluded, Side Porch, Sidewalks, Smoke Detector(s), Sprinklers In Front, Sprinklers In Rear, Street Lights, Walk In Closet, Walk-In Closet(s), Walking Trail(s), Washer Hookup
Details
- Parcel number: 065A489
Construction
Type & style
- Home type: SingleFamily
- Property subtype: SingleFamily
Materials
- Roof: Composition
Condition
- Year built: 2004
Utilities & green energy
- Utilities for property: Cable Available
Community & HOA
Community
- Features: Clubhouse, Playground
Location
- Region: Evans
Financial & listing details
- Lease term: Contact For Details
Price history
| Date | Event | Price |
|---|---|---|
| 11/21/2025 | Listed for rent | $2,500+8.7%$1/sqft |
Source: Hive MLS #549514 | ||
| 4/22/2023 | Listing removed | -- |
Source: REALTORS® of Greater Augusta #514572 | ||
| 4/20/2023 | Listed for rent | $2,300$1/sqft |
Source: REALTORS® of Greater Augusta #514572 | ||
| 4/14/2023 | Sold | $343,000-2%$127/sqft |
Source: | ||
| 3/4/2023 | Pending sale | $349,900$130/sqft |
Source: | ||

