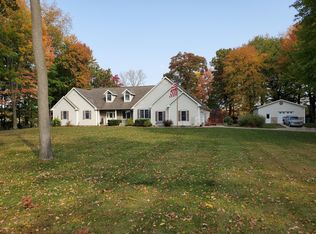Dont miss out on the Opportunity to see this One of a Kind transformed & completely remodeled home west of Three Rivers, close to shopping, Meyer Broadway Park and many area Lakes. Built in 1924 as a Grange Hall & later used as the Fabius Twsp Hall, the current owners have done an Amazing job keeping some original features & blending w/modern amenities. The Beautiful Great Rm has vaulted beamed ceiling, maple floors, new kitchen w/built in pantry, sitting area w/access to 10x10 deck & 1/2 bath. The lower level with daylight windows includes a Family Rm, Primary Bdrm w/walk-in closet & Private bath. 2 Adt'l Bdrms, & study area. Up a few steps at the back is a full Bath, Laundry rm w/sink plus large walk-in pantry w/shelves. Situated on almost an acre w/space to build a garage. 2023-08-15
This property is off market, which means it's not currently listed for sale or rent on Zillow. This may be different from what's available on other websites or public sources.
