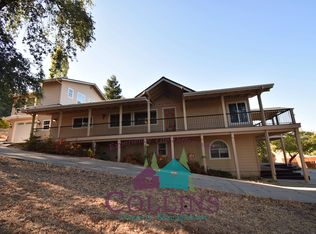Closed
$575,000
13060 Thistle Loop, Penn Valley, CA 95946
3beds
2,136sqft
Single Family Residence
Built in 2025
0.48 Acres Lot
$576,800 Zestimate®
$269/sqft
$3,146 Estimated rent
Home value
$576,800
$519,000 - $640,000
$3,146/mo
Zestimate® history
Loading...
Owner options
Explore your selling options
What's special
PRICE REDUCTION! Your opportunity for a BRAND NEW HOME in Lake Wildwood. Located on just under 1/2 acre around the corner from the North Gate, 4 houses from tennis courts and with the Lake, Marina, Community Center, pool, pickle ball courts and park located at the other end of the street. GREAT LOCATION! This stunning home offers an open floor plan with a large living room featuring a gas log fireplace and slider to a large front deck with views towards the lake. The master suite is on its own separate hallway with walk-in closet, secondary closet and a slider out to the covered portion of the deck. The master bath features double sinks, shower and storage cabinets. Two additional bedrooms, a hall bath and laundry room with sink and access to the garage are located on the other side of the home. There is also a 1/2 bath. Additional features include owned solar, fire alarm, fire suppression system, R38 ceiling insulation with R13 insulated rafters for a cooler attic, 2x6 construction and so much more. All in an energy efficient home! Lake Wildwood is a 24hr. gated community with a 325+ acre lake for swimming, boating and fishing, 6 lighted tennis courts, Pickleball, 19 hole golf course and Club House, Community Center, Marina, pool and 5 parks/beaches.
Zillow last checked: 8 hours ago
Listing updated: August 25, 2025 at 05:26pm
Listed by:
Carol Willis DRE #01243102 530-263-0634,
RE/MAX Gold
Bought with:
Gene Cook, DRE #01236871
Gene Cook Realty
Source: MetroList Services of CA,MLS#: 225002347Originating MLS: MetroList Services, Inc.
Facts & features
Interior
Bedrooms & bathrooms
- Bedrooms: 3
- Bathrooms: 3
- Full bathrooms: 2
- Partial bathrooms: 1
Primary bedroom
- Features: Balcony, Closet, Walk-In Closet, Outside Access
Primary bathroom
- Features: Shower Stall(s), Double Vanity, Granite Counters, Tile, Window
Dining room
- Features: Bar, Formal Area
Kitchen
- Features: Granite Counters, Kitchen Island
Heating
- Propane, Central, Fireplace Insert, Gas
Cooling
- Ceiling Fan(s), Central Air
Appliances
- Included: Free-Standing Gas Range, Dishwasher, Disposal, Microwave, Plumbed For Ice Maker
- Laundry: Cabinets, Sink, Gas Dryer Hookup, Inside Room
Features
- Flooring: Bamboo, Carpet, Tile
- Number of fireplaces: 1
- Fireplace features: Insert, Living Room, Gas Log
Interior area
- Total interior livable area: 2,136 sqft
Property
Parking
- Total spaces: 2
- Parking features: Garage Door Opener, Garage Faces Rear, Driveway
- Garage spaces: 2
- Has uncovered spaces: Yes
Features
- Stories: 1
- Waterfront features: Lake Access
Lot
- Size: 0.48 Acres
- Features: Low Maintenance
Details
- Parcel number: 031450005000
- Zoning description: R2
- Special conditions: Standard
Construction
Type & style
- Home type: SingleFamily
- Architectural style: Contemporary
- Property subtype: Single Family Residence
Materials
- Cement Siding, Frame
- Foundation: Combination
- Roof: Composition
Condition
- Year built: 2025
Utilities & green energy
- Water: Public
- Utilities for property: Cable Available, Propane Tank Leased, Sewer Connected
Community & neighborhood
Community
- Community features: Gated
Location
- Region: Penn Valley
HOA & financial
HOA
- Has HOA: Yes
- HOA fee: $900 quarterly
- Amenities included: Pool, Clubhouse, Putting Green(s), Golf Course, Park
- Services included: Security
Other
Other facts
- Road surface type: Asphalt
Price history
| Date | Event | Price |
|---|---|---|
| 8/25/2025 | Sold | $575,000-4%$269/sqft |
Source: MetroList Services of CA #225002347 | ||
| 7/28/2025 | Pending sale | $599,000$280/sqft |
Source: MetroList Services of CA #225002347 | ||
| 7/2/2025 | Price change | $599,000-6.3%$280/sqft |
Source: MetroList Services of CA #225002347 | ||
| 5/8/2025 | Price change | $639,000-5.3%$299/sqft |
Source: MetroList Services of CA #225002347 | ||
| 4/9/2025 | Price change | $675,000-2.9%$316/sqft |
Source: MetroList Services of CA #225002347 | ||
Public tax history
| Year | Property taxes | Tax assessment |
|---|---|---|
| 2025 | $4,286 +259.2% | $363,870 +431.2% |
| 2024 | $1,193 +48.6% | $68,500 +118.8% |
| 2023 | $803 -24.6% | $31,300 -44.7% |
Find assessor info on the county website
Neighborhood: 95946
Nearby schools
GreatSchools rating
- 8/10Williams Ranch Elementary SchoolGrades: K-5Distance: 1.5 mi
- NAVantage Point CharterGrades: K-12Distance: 3.6 mi
- 7/10Nevada Union High SchoolGrades: 9-12Distance: 8.7 mi

Get pre-qualified for a loan
At Zillow Home Loans, we can pre-qualify you in as little as 5 minutes with no impact to your credit score.An equal housing lender. NMLS #10287.

