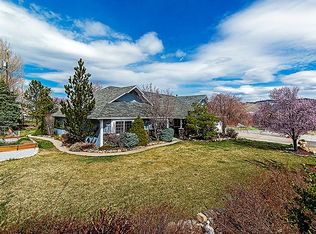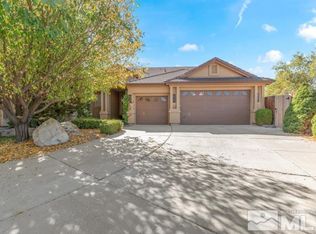Closed
$1,300,000
13060 Valley Springs Rd, Reno, NV 89511
3beds
2,790sqft
Single Family Residence
Built in 1992
1 Acres Lot
$1,308,200 Zestimate®
$466/sqft
$4,072 Estimated rent
Home value
$1,308,200
$1.19M - $1.44M
$4,072/mo
Zestimate® history
Loading...
Owner options
Explore your selling options
What's special
Welcome to this beautifully updated single-story ranch-style home on a flat and private 1-acre lot! 13060 Valley Springs Drive perfectly blends country living with modern conveniences throughout 2790 s.f. with 3 spacious bedrooms, 2.5 luxurious bathrooms, a versatile and open-concept floorplan, high-end upgrades and numerous recent improvements. This rare property offers a serene setting with stunning views of Mt Rose. Zoned for horses and surrounded by lush lawn and mature trees with ample space for RV parking- all within minutes of shopping, dining and 395. Interior features include: living room with ceiling fan and gas-log fireplace with mantle and custom-tile hearth; separate family room/optional office/den/flex space; formal dining area; gourmet kitchen with a massive butcher block island with farmhouse sink and drop-pendant lighting, an Aga Elise 5-burner range with 3 ovens, pot-filler, under-cabinet lighting, and a stylish coffee/wine bar area with wine fridge, separate sink and extended cabinetry and countertops; primary suite with designer accent wall, tray ceiling, steam shower, freestanding tub, dual sinks, walk-in closet with custom built-ins and a sliding door that opens to the covered patio; two spacious secondary bedrooms, each with a tray ceiling and ceiling fan (both located in the opposite wing of the home from the primary suite); secondary bathroom with tub/shower combo and a French door that leads to the covered patio; half bathroom; and a large laundry/utility room with sink and cabinets. Exterior features include: lush, mature landscaping; charming, paver patio at the entry to the home; RV parking; parking pad for additional vehicles; covered and uncovered paver patio in the backyard; gas firepit; barn with 2 stalls; sectioned veggie garden; and a flat, graded area that can be used as a horse turn out or simply for storing additional recreational vehicles. Bonus features include: wood flooring throughout the great room and hallways; stunning mosaic chandeliers; newer furnace and A/C; newer tankless water heater; new interior and exterior paint; new siding around most of the home; roof less than 10 years old; and two surprise features tucked away in the thicket!
Zillow last checked: 8 hours ago
Listing updated: July 12, 2025 at 11:23am
Listed by:
Stacey Berger S.57732 775-250-6536,
RE/MAX Gold,
Carrie Kester S.51739 775-843-8246,
RE/MAX Gold
Bought with:
Lindsey Johnson, S.187725
Sierra Sotheby's Intl. Realty
Source: NNRMLS,MLS#: 250050226
Facts & features
Interior
Bedrooms & bathrooms
- Bedrooms: 3
- Bathrooms: 3
- Full bathrooms: 2
- 1/2 bathrooms: 1
Heating
- Forced Air, Natural Gas
Cooling
- Central Air, Refrigerated
Appliances
- Included: Dishwasher, Disposal, Gas Range, Microwave, Refrigerator
- Laundry: Cabinets, Laundry Room, Sink
Features
- Cathedral Ceiling(s), High Ceilings, No Interior Steps, Smart Thermostat
- Flooring: Luxury Vinyl, Tile, Varies, Wood
- Windows: Triple Pane Windows, Vinyl Frames
- Number of fireplaces: 1
- Fireplace features: Gas Log
- Common walls with other units/homes: No Common Walls
Interior area
- Total structure area: 2,790
- Total interior livable area: 2,790 sqft
Property
Parking
- Total spaces: 10
- Parking features: Additional Parking, Attached, Garage, Garage Door Opener, Parking Pad, RV Access/Parking
- Attached garage spaces: 2
Features
- Levels: One
- Stories: 1
- Patio & porch: Patio
- Exterior features: Fire Pit
- Fencing: Back Yard
- Has view: Yes
- View description: Mountain(s), Trees/Woods
Lot
- Size: 1 Acres
- Features: Cul-De-Sac, Flag Lot, Landscaped, Level, Sprinklers In Front, Sprinklers In Rear
Details
- Additional structures: Outbuilding, Storage
- Parcel number: 04935610
- Zoning: LDS
- Horses can be raised: Yes
Construction
Type & style
- Home type: SingleFamily
- Property subtype: Single Family Residence
Materials
- Foundation: Crawl Space
- Roof: Composition,Pitched,Shingle
Condition
- New construction: No
- Year built: 1992
Utilities & green energy
- Sewer: Private Sewer
- Water: Public
- Utilities for property: Cable Available, Electricity Connected, Internet Connected, Natural Gas Connected, Water Connected, Cellular Coverage, Water Meter Installed
Community & neighborhood
Security
- Security features: Keyless Entry, Smoke Detector(s)
Location
- Region: Reno
Other
Other facts
- Listing terms: 1031 Exchange,Cash,Conventional,FHA,VA Loan
Price history
| Date | Event | Price |
|---|---|---|
| 7/11/2025 | Sold | $1,300,000+4%$466/sqft |
Source: | ||
| 5/27/2025 | Contingent | $1,250,000$448/sqft |
Source: | ||
| 5/22/2025 | Listed for sale | $1,250,000+250.6%$448/sqft |
Source: | ||
| 6/11/2010 | Sold | $356,500+3.3%$128/sqft |
Source: Public Record Report a problem | ||
| 3/3/2010 | Price change | $345,000-13.7%$124/sqft |
Source: Keller Williams Group One, Inc. #80018747 Report a problem | ||
Public tax history
| Year | Property taxes | Tax assessment |
|---|---|---|
| 2025 | $5,864 +7.9% | $194,624 +2.7% |
| 2024 | $5,435 +8% | $189,519 +5.7% |
| 2023 | $5,032 +8% | $179,284 +14.6% |
Find assessor info on the county website
Neighborhood: South Reno
Nearby schools
GreatSchools rating
- 8/10Elizabeth Lenz Elementary SchoolGrades: PK-5Distance: 1.1 mi
- 7/10Marce Herz Middle SchoolGrades: 6-8Distance: 1.6 mi
- 7/10Galena High SchoolGrades: 9-12Distance: 2 mi
Schools provided by the listing agent
- Elementary: Lenz
- Middle: Marce Herz
- High: Galena
Source: NNRMLS. This data may not be complete. We recommend contacting the local school district to confirm school assignments for this home.
Get a cash offer in 3 minutes
Find out how much your home could sell for in as little as 3 minutes with a no-obligation cash offer.
Estimated market value$1,308,200
Get a cash offer in 3 minutes
Find out how much your home could sell for in as little as 3 minutes with a no-obligation cash offer.
Estimated market value
$1,308,200

