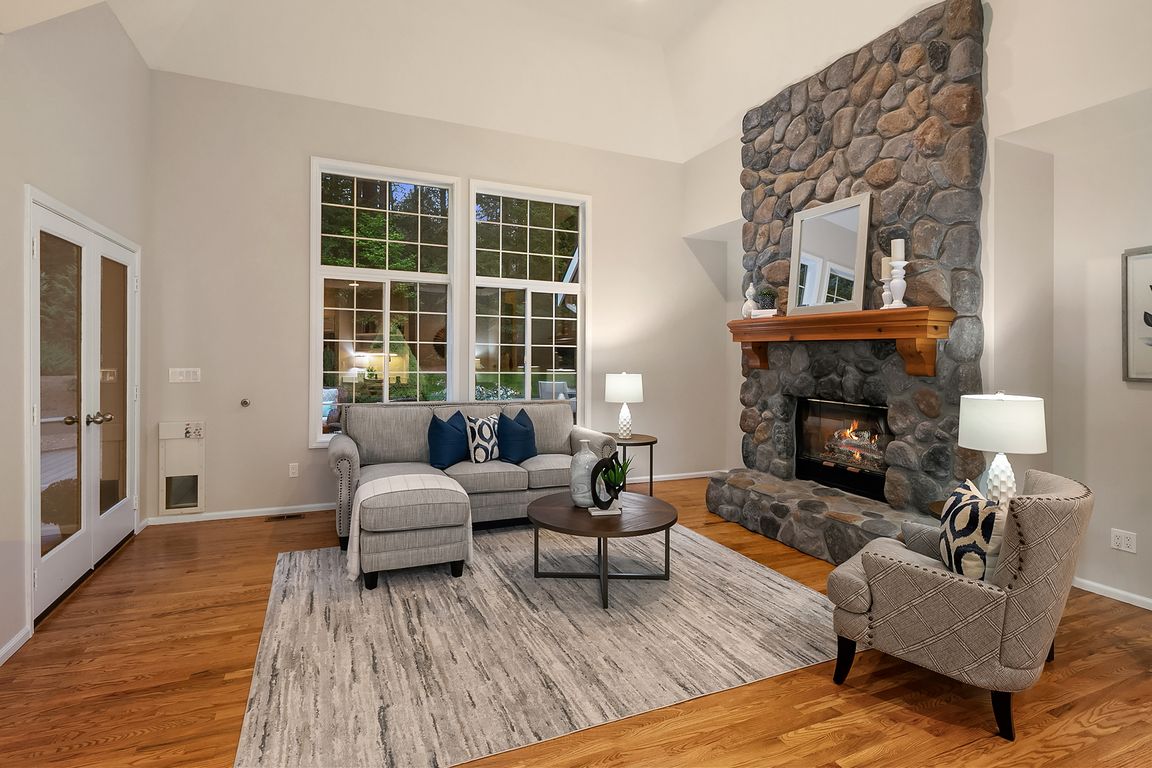
Pending
$1,350,000
3beds
2,780sqft
13062 459th Avenue SE, North Bend, WA 98045
3beds
2,780sqft
Single family residence
Built in 1993
0.75 Acres
3 Attached garage spaces
$486 price/sqft
$65 annually HOA fee
What's special
Refreshed kitchen and bathsMature landscapingHardwood floorsNew trex deckLuxurious primary suiteHeated tile floorsStand-alone tub
Rambler Retreat in Coveted Middle Fork Park. This beautifully updated 3 bed + office, 2.5 bath rambler sits on a private 0.75-acre lot in one of North Bend’s most desirable neighborhoods. Enjoy soaring 12+ ft ceilings, south-facing windows, hardwood floors & a light-filled open layout w/ refreshed kitchen & baths, 2 ...
- 27 days
- on Zillow |
- 1,293 |
- 32 |
Likely to sell faster than
Source: NWMLS,MLS#: 2421913
Travel times
Living Room
Kitchen
Primary Bedroom
Zillow last checked: 7 hours ago
Listing updated: September 18, 2025 at 07:20pm
Listed by:
Sandy Navidi,
TEC Real Estate Inc.
Source: NWMLS,MLS#: 2421913
Facts & features
Interior
Bedrooms & bathrooms
- Bedrooms: 3
- Bathrooms: 3
- Full bathrooms: 2
- 1/2 bathrooms: 1
- Main level bathrooms: 3
- Main level bedrooms: 3
Primary bedroom
- Level: Main
Bedroom
- Level: Main
Bedroom
- Level: Main
Bathroom full
- Level: Main
Bathroom full
- Level: Main
Other
- Level: Main
Den office
- Level: Main
Dining room
- Level: Main
Great room
- Level: Main
Kitchen with eating space
- Level: Main
Living room
- Level: Main
Heating
- Fireplace, Forced Air, Natural Gas
Cooling
- None
Appliances
- Included: Dishwasher(s), Dryer(s), Microwave(s), Refrigerator(s), Stove(s)/Range(s), Washer(s), Water Heater: gas, Water Heater Location: garage
Features
- Bath Off Primary, Ceiling Fan(s), Dining Room, Walk-In Pantry
- Flooring: Ceramic Tile, Hardwood
- Basement: None
- Number of fireplaces: 2
- Fireplace features: Gas, Main Level: 2, Fireplace
Interior area
- Total structure area: 2,780
- Total interior livable area: 2,780 sqft
Video & virtual tour
Property
Parking
- Total spaces: 3
- Parking features: Attached Garage
- Attached garage spaces: 3
Features
- Levels: One
- Stories: 1
- Patio & porch: Bath Off Primary, Ceiling Fan(s), Dining Room, Fireplace, Sprinkler System, Walk-In Closet(s), Walk-In Pantry, Water Heater, Wired for Generator
- Has view: Yes
- View description: Territorial
Lot
- Size: 0.75 Acres
- Features: Cul-De-Sac, Cable TV, Deck, Fenced-Partially, Gas Available, High Speed Internet, Propane, Sprinkler System
- Topography: Level
Details
- Parcel number: 5506500170
- Zoning description: Jurisdiction: County
- Special conditions: Standard
- Other equipment: Wired for Generator
Construction
Type & style
- Home type: SingleFamily
- Architectural style: Traditional
- Property subtype: Single Family Residence
Materials
- Wood Siding
- Foundation: Poured Concrete
- Roof: Composition
Condition
- Very Good
- Year built: 1993
- Major remodel year: 1993
Utilities & green energy
- Electric: Company: Tanner
- Sewer: Septic Tank, Company: septic
- Water: Public, Company: Sallal
- Utilities for property: Comcast, Xfinity
Community & HOA
Community
- Subdivision: Middle Fork
HOA
- HOA fee: $65 annually
Location
- Region: North Bend
Financial & listing details
- Price per square foot: $486/sqft
- Tax assessed value: $1,110,000
- Annual tax amount: $11,903
- Date on market: 6/22/2025
- Listing terms: Cash Out,Conventional,FHA,VA Loan
- Inclusions: Dishwasher(s), Dryer(s), Microwave(s), Refrigerator(s), Stove(s)/Range(s), Washer(s)
- Cumulative days on market: 100 days