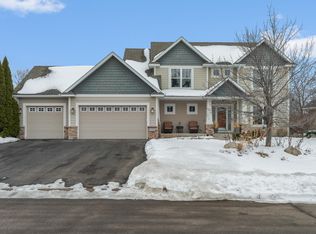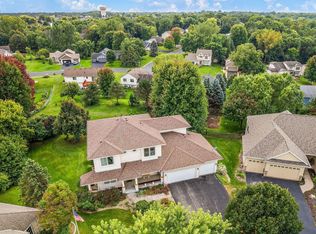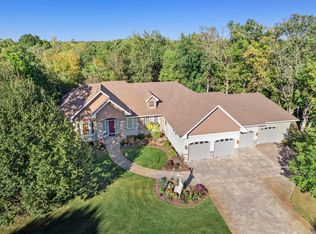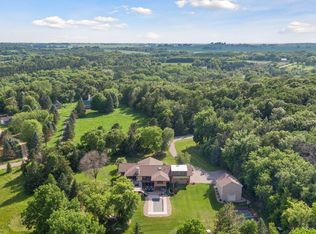Exquisite & exceptional Kathy Trimble Custom Home in the Upplands Estates @ Evermoor. Home sits on quiet & very private cul-de-sac & is wooded & beautifully landscaped. Five bedrooms and five bathrooms all thoughtfully appointed & designed. Main level offers a chef's kitchen & built in pantry, formal dining room, expansive great room w/ unique architectural details, an informal dining area, private office & a delightful screened in porch. Upstairs we have a primary bedroom suite w/ a showcase bathroom (including steam shower & heated floors), three additional & amply sized bedrooms (one w/ ensuite bath & two share a jack and jill bath). The lower level is completely finished w/ heated floors, beautiful wet bar area, large bedroom w/ adjacent 3/4 bath, exercise room & an entertainment space designed for just that! Outside we have a welcoming front porch, refreshing built-in pool, glorious hot tub & an invigorating sport court. The heated garage has epoxy coated floor & attic storage. Welcome to your forEvermoor.
Active with contingency
$1,179,000
13063 Danube Ln, Rosemount, MN 55068
5beds
5,046sqft
Est.:
Single Family Residence
Built in 2002
0.83 Acres Lot
$1,131,800 Zestimate®
$234/sqft
$41/mo HOA
What's special
Jack and jill bathGlorious hot tubDelightful screened in porchInvigorating sport courtWelcoming front porchPrivate officeBeautiful wet bar area
- 7 hours |
- 149 |
- 8 |
Zillow last checked: 8 hours ago
Listing updated: 15 hours ago
Listed by:
Paula M O'Brien 651-253-4921,
RE/MAX Results
Source: NorthstarMLS as distributed by MLS GRID,MLS#: 7001592
Facts & features
Interior
Bedrooms & bathrooms
- Bedrooms: 5
- Bathrooms: 5
- Full bathrooms: 2
- 3/4 bathrooms: 2
- 1/2 bathrooms: 1
Bedroom
- Level: Upper
- Area: 368 Square Feet
- Dimensions: 16X23
Bedroom 2
- Level: Upper
- Area: 210 Square Feet
- Dimensions: 15X14
Bedroom 3
- Level: Upper
- Area: 154 Square Feet
- Dimensions: 14X11
Bedroom 4
- Level: Upper
- Area: 180 Square Feet
- Dimensions: 15X12
Bedroom 5
- Level: Lower
- Area: 180 Square Feet
- Dimensions: 12X15
Other
- Level: Lower
- Area: 77 Square Feet
- Dimensions: 7X11
Dining room
- Level: Main
- Area: 195 Square Feet
- Dimensions: 13X15
Exercise room
- Level: Lower
- Area: 288 Square Feet
- Dimensions: 12X24
Family room
- Level: Lower
- Area: 340 Square Feet
- Dimensions: 20X17
Great room
- Level: Main
- Area: 400 Square Feet
- Dimensions: 20X20
Informal dining room
- Level: Main
- Area: 140 Square Feet
- Dimensions: 14X10
Kitchen
- Level: Main
- Area: 210 Square Feet
- Dimensions: 15X14
Laundry
- Level: Main
- Area: 96 Square Feet
- Dimensions: 8X12
Mud room
- Level: Main
- Area: 102 Square Feet
- Dimensions: 17X6
Office
- Level: Main
- Area: 110 Square Feet
- Dimensions: 10X11
Screened porch
- Level: Main
- Area: 168 Square Feet
- Dimensions: 12X14
Heating
- Forced Air
Cooling
- Central Air
Appliances
- Included: Dishwasher, Disposal, Double Oven, Dryer, Gas Water Heater, Microwave, Range, Refrigerator, Stainless Steel Appliance(s), Wall Oven, Washer, Water Softener Owned
Features
- Basement: Daylight,Drain Tiled,Finished,Storage Space,Sump Pump
- Number of fireplaces: 3
- Fireplace features: Double Sided, Amusement Room, Family Room, Primary Bedroom
Interior area
- Total structure area: 5,046
- Total interior livable area: 5,046 sqft
- Finished area above ground: 3,588
- Finished area below ground: 1,458
Property
Parking
- Total spaces: 3
- Parking features: Attached, Asphalt, Garage Door Opener, Heated Garage, Insulated Garage, Storage
- Attached garage spaces: 3
- Has uncovered spaces: Yes
Accessibility
- Accessibility features: None
Features
- Levels: Two
- Stories: 2
- Patio & porch: Deck, Porch, Screened
- Has private pool: Yes
- Pool features: In Ground, Heated
Lot
- Size: 0.83 Acres
- Dimensions: 190 x 56 x 203 x 141 x 164
Details
- Foundation area: 1794
- Additional parcels included: 2025
- Parcel number: 342510002060
- Zoning description: Residential-Single Family
Construction
Type & style
- Home type: SingleFamily
- Property subtype: Single Family Residence
Materials
- Concrete
- Roof: Age 8 Years or Less,Asphalt
Condition
- New construction: No
- Year built: 2002
Utilities & green energy
- Electric: Circuit Breakers
- Gas: Natural Gas
- Sewer: City Sewer/Connected
- Water: City Water/Connected
Community & HOA
Community
- Subdivision: Evermoor
HOA
- Has HOA: Yes
- Services included: Professional Mgmt
- HOA fee: $490 annually
- HOA name: Upplands HOA
- HOA phone: 630-532-1936
Location
- Region: Rosemount
Financial & listing details
- Price per square foot: $234/sqft
- Tax assessed value: $849,600
- Annual tax amount: $9,852
- Date on market: 12/20/2025
- Cumulative days on market: 85 days
Estimated market value
$1,131,800
$1.08M - $1.19M
$3,463/mo
Price history
Price history
| Date | Event | Price |
|---|---|---|
| 12/20/2025 | Listed for sale | $1,179,000$234/sqft |
Source: | ||
| 10/30/2025 | Listing removed | $1,179,000$234/sqft |
Source: | ||
| 8/7/2025 | Listed for sale | $1,179,000+80.3%$234/sqft |
Source: | ||
| 3/4/2003 | Sold | $654,029+327.7%$130/sqft |
Source: Public Record Report a problem | ||
| 7/18/2002 | Sold | $152,900$30/sqft |
Source: Public Record Report a problem | ||
Public tax history
Public tax history
| Year | Property taxes | Tax assessment |
|---|---|---|
| 2023 | $9,918 +7.5% | $849,600 +0.8% |
| 2022 | $9,224 +7.6% | $843,200 +17.8% |
| 2021 | $8,576 -1% | $715,800 +3.1% |
Find assessor info on the county website
BuyAbility℠ payment
Est. payment
$7,297/mo
Principal & interest
$5900
Property taxes
$943
Other costs
$454
Climate risks
Neighborhood: Cedar Knolls
Nearby schools
GreatSchools rating
- 8/10Shannon Park Elementary SchoolGrades: K-5Distance: 0.8 mi
- 8/10Rosemount Middle SchoolGrades: 6-8Distance: 1.8 mi
- 10/10Eastview Senior High SchoolGrades: 9-12Distance: 2 mi
- Loading




