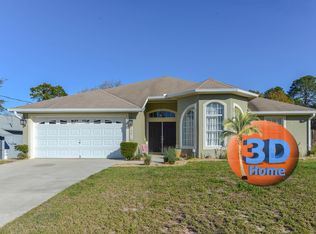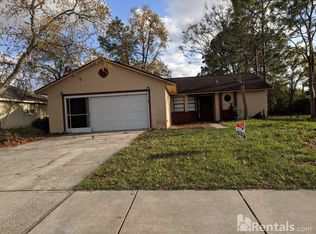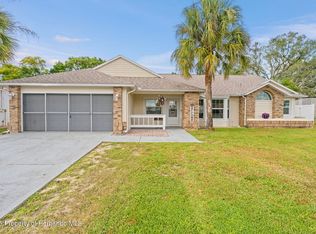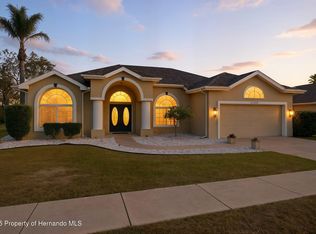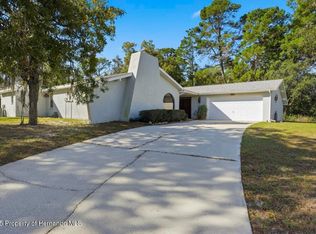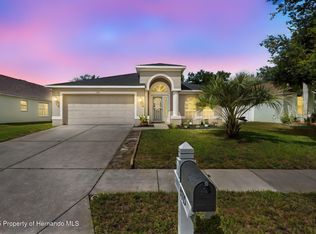Price Improvement! Don't miss this opportunity to own this Stunning 3-Bedroom, 2-Bathroom Home with Elegant Upgrades and Entertainer's Touches
Welcome to this spacious and beautifully updated home featuring 3 bedrooms and 2 full bathrooms, perfect for comfortable living and entertaining. As you step through the French doors, you're greeted by rich hardwood floors that flow throughout the main living areas and brand-new carpet in all bedrooms.
The expansive great room boasts vaulted ceilings and a stone woodburning fireplace, creating a warm and inviting atmosphere. A wet bar with built-in wine glass holders adds the perfect touch for hosting guests, while the abundant cabinetry throughout ensures ample storage.
Through double doors, you'll find the serene master suite, complete with new carpet, a ceiling fan, his-and-hers closets, and a luxurious en-suite bathroom. Unwind in the jetted tub, or enjoy the tiled shower featuring a built-in seat, dual shower heads, and a heat lamp to keep you warm post-shower. The bath also includes generous counter space.
Both guest bedrooms offer double closets and new carpet. One includes a large picture window and a built-in shelf, perfect for reading or displaying treasures. The second full bath features a tub/shower combo with dual shower heads.
The chef's kitchen is a true highlight, equipped with a brand-new refrigerator, new oven with air fryer function, and a new vent hood. A skylight brings in natural light, and the kitchen also offers plenty of cabinets and a spacious pantry for all your culinary needs.
Enjoy large family meals in the generous dining area, ideal for holiday gatherings. Step into the enclosed lanai, complete with a built-in grill and sink, perfect for outdoor entertaining.
Additional upgrades include:
Energy-efficient windows throughout
Custom blinds on every window
Dedicated laundry room with a new utility sink
Double-car garage with pull-down attic access for extra storage
Water Heater - 2016, Roof - 2013, A/C has new motor and fan.
Whole House Supreme Warranty provided by 2-10 Home Buyers Warranty, offering added peace of mind for your investment
This home is move-in ready with thoughtful upgrades and timeless charm. Schedule your showing today!
For sale
Price cut: $5K (11/18)
$354,500
13063 Montego St, Spring Hill, FL 34609
3beds
2,274sqft
Est.:
Single Family Residence
Built in 2000
10,018.8 Square Feet Lot
$351,700 Zestimate®
$156/sqft
$-- HOA
What's special
Double-car garageEnclosed lanaiCeiling fanSerene master suiteBrand-new carpetBuilt-in grillFrench doors
- 147 days |
- 198 |
- 5 |
Zillow last checked: 8 hours ago
Listing updated: November 18, 2025 at 10:22am
Listed by:
Adam Brandt 352-610-3470,
BHHS Florida Properties Group
Source: HCMLS,MLS#: 2254679
Tour with a local agent
Facts & features
Interior
Bedrooms & bathrooms
- Bedrooms: 3
- Bathrooms: 2
- Full bathrooms: 2
Primary bedroom
- Level: Main
Bedroom 1
- Level: Main
Bedroom 2
- Level: Main
Primary bathroom
- Level: Main
Bathroom 1
- Level: Main
Dining room
- Level: Main
Family room
- Level: Main
Florida room
- Level: Main
Kitchen
- Level: Main
Laundry
- Level: Main
Heating
- Electric, Heat Pump
Cooling
- Central Air
Appliances
- Included: Dishwasher, Dryer, Electric Cooktop, Electric Oven, Electric Water Heater, Refrigerator, Washer, Other
- Laundry: Electric Dryer Hookup, In Unit, Sink, Washer Hookup
Features
- Breakfast Bar, Ceiling Fan(s), Entrance Foyer, His and Hers Closets, Open Floorplan, Pantry, Primary Bathroom -Tub with Separate Shower, Vaulted Ceiling(s), Walk-In Closet(s), Wet Bar, Split Plan
- Flooring: Carpet, Laminate
- Windows: Skylight(s)
- Number of fireplaces: 1
- Fireplace features: Wood Burning
Interior area
- Total structure area: 2,274
- Total interior livable area: 2,274 sqft
Property
Parking
- Total spaces: 2
- Parking features: Attached, Garage Door Opener
- Attached garage spaces: 2
Features
- Levels: One
- Stories: 1
- Patio & porch: Covered, Glass Enclosed, Rear Porch
Lot
- Size: 10,018.8 Square Feet
- Features: Few Trees, Sprinklers In Front
Details
- Parcel number: R3232317513008490240
- Zoning: PDP
- Zoning description: PUD
- Special conditions: Standard
Construction
Type & style
- Home type: SingleFamily
- Property subtype: Single Family Residence
Materials
- Block
- Roof: Shingle
Condition
- New construction: No
- Year built: 2000
Utilities & green energy
- Sewer: Septic Tank
- Water: Public
- Utilities for property: Cable Available, Electricity Connected, Sewer Connected, Water Connected
Green energy
- Energy efficient items: Windows
Community & HOA
Community
- Security: Smoke Detector(s)
- Subdivision: Spring Hill Unit 13
HOA
- Has HOA: No
Location
- Region: Spring Hill
Financial & listing details
- Price per square foot: $156/sqft
- Tax assessed value: $308,238
- Annual tax amount: $4,673
- Date on market: 7/18/2025
- Listing terms: Cash,Conventional,FHA,VA Loan
- Electric utility on property: Yes
- Road surface type: Asphalt
Estimated market value
$351,700
$334,000 - $369,000
$2,142/mo
Price history
Price history
| Date | Event | Price |
|---|---|---|
| 11/18/2025 | Price change | $354,500-1.4%$156/sqft |
Source: | ||
| 9/4/2025 | Price change | $359,500-1.5%$158/sqft |
Source: | ||
| 7/18/2025 | Listed for sale | $365,000+74.2%$161/sqft |
Source: | ||
| 12/30/2019 | Listing removed | $1,400$1/sqft |
Source: RE/MAX ALLIANCE GROUP #U8065477 Report a problem | ||
| 11/14/2019 | Listed for rent | $1,400$1/sqft |
Source: RE/MAX ALLIANCE GROUP #U8065477 Report a problem | ||
Public tax history
Public tax history
| Year | Property taxes | Tax assessment |
|---|---|---|
| 2024 | $4,673 +4.2% | $308,238 +37.6% |
| 2023 | $4,484 +6.2% | $224,068 +10% |
| 2022 | $4,223 +18% | $203,698 +10% |
Find assessor info on the county website
BuyAbility℠ payment
Est. payment
$2,295/mo
Principal & interest
$1725
Property taxes
$446
Home insurance
$124
Climate risks
Neighborhood: 34609
Nearby schools
GreatSchools rating
- 4/10John D. Floyd Elementary SchoolGrades: PK-5Distance: 0.3 mi
- 5/10Powell Middle SchoolGrades: 6-8Distance: 1.8 mi
- 2/10Central High SchoolGrades: 9-12Distance: 6.2 mi
Schools provided by the listing agent
- Elementary: JD Floyd
- Middle: Powell
- High: Central
Source: HCMLS. This data may not be complete. We recommend contacting the local school district to confirm school assignments for this home.
- Loading
- Loading
