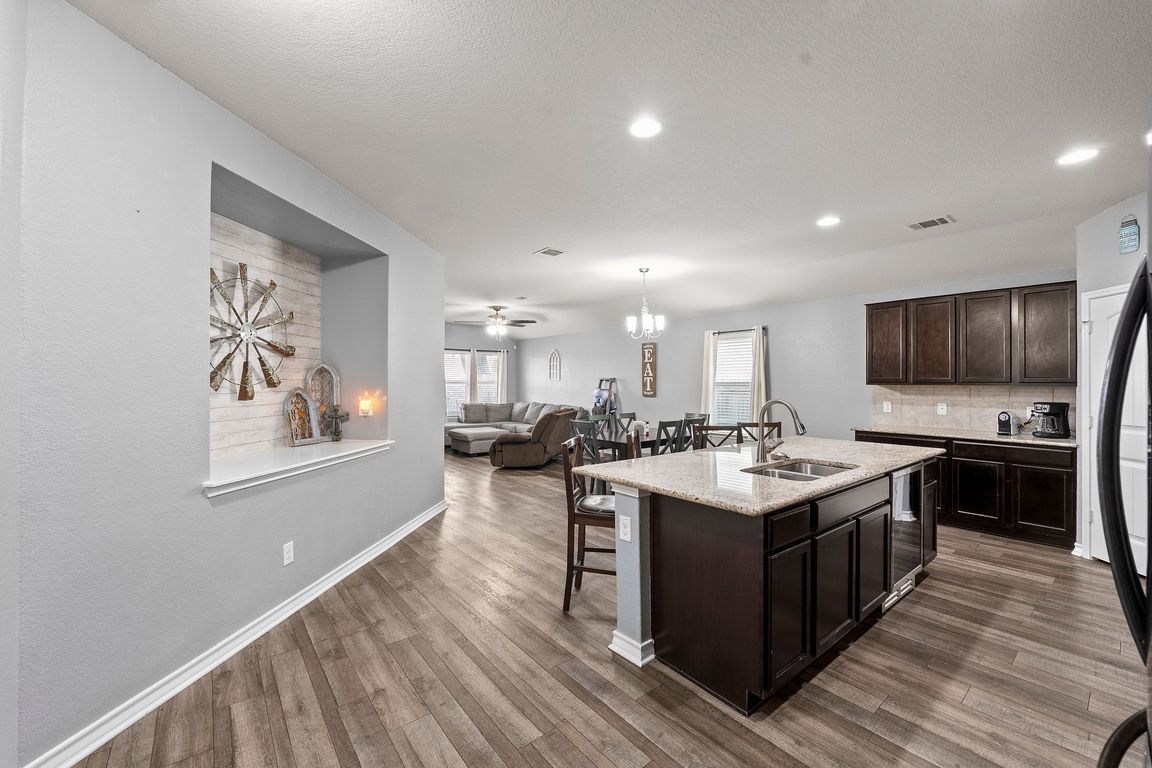
For sale
$289,000
4beds
1,703sqft
13065 Maestro Spark, San Antonio, TX 78252
4beds
1,703sqft
Single family residence
Built in 2018
6,882 sqft
2 Garage spaces
$170 price/sqft
$215 quarterly HOA fee
What's special
Above-ground poolStainless steel appliancesUpgraded granite countersGranite countersCovered patioSoaking tubStone and stucco exterior
This well-maintained 4-bedroom, 2-bath single-story home in Whisper Falls blends comfort, style, and value. The stone and stucco exterior offers strong curb appeal, while inside, an open-concept layout and luxury vinyl plank flooring in the main living areas create a modern, cohesive feel. The kitchen offers granite counters, stainless steel appliances, ...
- 42 days
- on Zillow |
- 1,324 |
- 90 |
Source: SABOR,MLS#: 1881485
Travel times
Foyer
Kitchen
Breakfast Nook
Living Room
Primary Bedroom
Primary Bathroom
Outdoor 2
Zillow last checked: 7 hours ago
Listing updated: August 05, 2025 at 04:36pm
Listed by:
Tamara Price TREC #572393 (210) 620-6681,
Real Broker, LLC
Source: SABOR,MLS#: 1881485
Facts & features
Interior
Bedrooms & bathrooms
- Bedrooms: 4
- Bathrooms: 2
- Full bathrooms: 2
Primary bedroom
- Features: Split, Walk-In Closet(s), Ceiling Fan(s), Full Bath
- Area: 208
- Dimensions: 13 x 16
Bedroom 2
- Area: 110
- Dimensions: 11 x 10
Bedroom 3
- Area: 110
- Dimensions: 11 x 10
Bedroom 4
- Area: 121
- Dimensions: 11 x 11
Primary bathroom
- Features: Tub/Shower Separate, Double Vanity
- Area: 126
- Dimensions: 9 x 14
Kitchen
- Area: 204
- Dimensions: 17 x 12
Living room
- Area: 221
- Dimensions: 13 x 17
Heating
- Central, Natural Gas
Cooling
- 13-15 SEER AX, Ceiling Fan(s), Central Air
Appliances
- Included: Self Cleaning Oven, Microwave, Range, Gas Cooktop, Disposal, Plumbed For Ice Maker, Water Softener Owned, Gas Water Heater
- Laundry: Main Level, Laundry Room, Washer Hookup, Dryer Connection
Features
- One Living Area, Kitchen Island, Pantry, Utility Room Inside, 1st Floor Lvl/No Steps, High Ceilings, Open Floorplan, High Speed Internet, All Bedrooms Downstairs, Walk-In Closet(s), Ceiling Fan(s), Solid Counter Tops, Programmable Thermostat
- Flooring: Carpet, Vinyl
- Windows: Double Pane Windows
- Has basement: No
- Attic: Partially Floored,Pull Down Stairs
- Has fireplace: No
- Fireplace features: Not Applicable
Interior area
- Total structure area: 1,703
- Total interior livable area: 1,703 sqft
Video & virtual tour
Property
Parking
- Total spaces: 2
- Parking features: Two Car Garage, Garage Door Opener
- Garage spaces: 2
Features
- Levels: One
- Stories: 1
- Patio & porch: Patio, Covered, Deck
- Exterior features: Sprinkler System, Rain Gutters
- Has private pool: Yes
- Pool features: Above Ground, Community
- Fencing: Privacy
Lot
- Size: 6,882.48 Square Feet
- Features: Greenbelt, Curbs, Sidewalks, Streetlights
Details
- Additional structures: Shed(s)
- Parcel number: 056811070180
Construction
Type & style
- Home type: SingleFamily
- Property subtype: Single Family Residence
Materials
- Stone, Stucco, Fiber Cement
- Foundation: Slab
- Roof: Composition
Condition
- Pre-Owned
- New construction: No
- Year built: 2018
Details
- Builder name: DR HORTON
Utilities & green energy
- Electric: CPS ENERGY
- Gas: CPS
- Sewer: CITY, Sewer System
- Water: SAWS, Water System
- Utilities for property: Cable Available, Private Garbage Service
Community & HOA
Community
- Features: Clubhouse, Playground, Sports Court, Basketball Court, Other
- Security: Smoke Detector(s), Security System Owned, Carbon Monoxide Detector(s)
- Subdivision: Whisper Falls
HOA
- Has HOA: Yes
- HOA fee: $215 quarterly
- HOA name: WHISPER FALLS HOA INC
Location
- Region: San Antonio
Financial & listing details
- Price per square foot: $170/sqft
- Annual tax amount: $5,959
- Price range: $289K - $289K
- Date on market: 7/4/2025
- Listing terms: Conventional,FHA,VA Loan,Cash,USDA Loan
- Road surface type: Paved, Asphalt