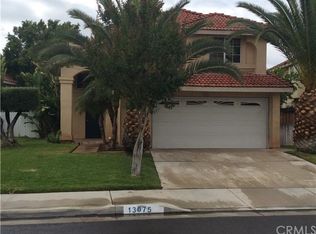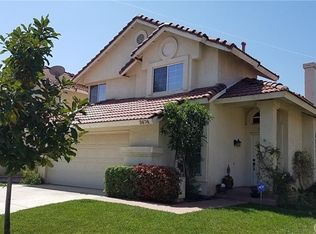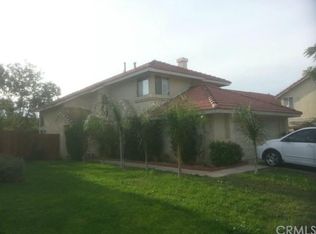Sold for $645,000
Listing Provided by:
Catherine Arinaitwe DRE #02065114 562-244-6194,
Sunrise Acceptance Corp.
Bought with: Century 21 Masters
$645,000
13067 Winterpark Way, Riverside, CA 92503
3beds
1,695sqft
Single Family Residence
Built in 1993
6,534 Square Feet Lot
$643,200 Zestimate®
$381/sqft
$3,687 Estimated rent
Home value
$643,200
$585,000 - $708,000
$3,687/mo
Zestimate® history
Loading...
Owner options
Explore your selling options
What's special
You are invited to this gem of the Winterpark neighborhood!! A must see spacious home with high ceilings and private pool. Large lot size with backyard ready for entertaining with mature lemon and orange trees! Property has Easy Access and near to 91 and 15 Freeways off popular McKinley Exit with easy entrance and Exit of the 91 Express Lanes. The home is zoned in California Distinguished Schools - Lake Hills Elementary, Villegas Middle School and Hillcrest High School! Quick access to the Mckinely Shopping Center with all major retailers & restaurants - which includes Costco, Home Depot, TJ Maxx, Walmart, Ross, Five Below, Dollar Tree, Subway, Starbucks, Mcdonalds, etc. List goes on. Property has its own community park which includes basketball court and kids play ground. Additionally close to the famous Tyler Mall, UCR, & Corona Metro Station
Improvements in the home include New flooring down stairs and in bathrooms, New Furnace, New Pool Pump, New HVAC Condenser. Master Bathroom is newly and completely remodeled. Home also has Installed Solar leased panels.
Don’t miss out on the opportunity to own with all these amazing features!
Zillow last checked: 8 hours ago
Listing updated: August 18, 2025 at 07:00pm
Listing Provided by:
Catherine Arinaitwe DRE #02065114 562-244-6194,
Sunrise Acceptance Corp.
Bought with:
Rossana Aliaga, DRE #01720184
Century 21 Masters
Source: CRMLS,MLS#: DW25155034 Originating MLS: California Regional MLS
Originating MLS: California Regional MLS
Facts & features
Interior
Bedrooms & bathrooms
- Bedrooms: 3
- Bathrooms: 3
- Full bathrooms: 2
- 1/2 bathrooms: 1
- Main level bathrooms: 1
Bedroom
- Features: All Bedrooms Up
Heating
- Central
Cooling
- Central Air
Appliances
- Laundry: In Garage
Features
- All Bedrooms Up
- Has fireplace: Yes
- Fireplace features: Family Room
- Common walls with other units/homes: No Common Walls
Interior area
- Total interior livable area: 1,695 sqft
Property
Parking
- Total spaces: 2
- Parking features: Garage - Attached
- Attached garage spaces: 2
Features
- Levels: Two
- Stories: 2
- Entry location: Ground
- Has private pool: Yes
- Pool features: In Ground, Private
- Has view: Yes
- View description: Neighborhood
Lot
- Size: 6,534 sqft
- Features: 0-1 Unit/Acre
Details
- Parcel number: 135431056
- Zoning: R-4
- Special conditions: Standard
Construction
Type & style
- Home type: SingleFamily
- Property subtype: Single Family Residence
Condition
- New construction: No
- Year built: 1993
Utilities & green energy
- Sewer: Public Sewer
- Water: Public
Community & neighborhood
Community
- Community features: Street Lights, Suburban, Sidewalks
Location
- Region: Riverside
HOA & financial
HOA
- Has HOA: Yes
- HOA fee: $113 monthly
- Amenities included: Picnic Area, Playground, Trash
- Services included: Sewer
Other
Other facts
- Listing terms: Cash,Cash to New Loan
Price history
| Date | Event | Price |
|---|---|---|
| 8/15/2025 | Sold | $645,000-0.8%$381/sqft |
Source: | ||
| 7/30/2025 | Contingent | $650,000$383/sqft |
Source: | ||
| 7/11/2025 | Listed for sale | $650,000+64.6%$383/sqft |
Source: | ||
| 7/27/2017 | Sold | $395,000-1.2%$233/sqft |
Source: Public Record Report a problem | ||
| 6/19/2017 | Pending sale | $399,900$236/sqft |
Source: Windermere Tower Properties #IV17089092 Report a problem | ||
Public tax history
| Year | Property taxes | Tax assessment |
|---|---|---|
| 2025 | $6,352 +3.7% | $449,438 +2% |
| 2024 | $6,126 +2.3% | $440,627 +2% |
| 2023 | $5,990 +6.1% | $431,988 +2% |
Find assessor info on the county website
Neighborhood: 92503
Nearby schools
GreatSchools rating
- 6/10Lake Hills Elementary SchoolGrades: K-5Distance: 1.8 mi
- 6/10Ysmael Villegas Middle SchoolGrades: 6-8Distance: 0.3 mi
- 7/10Hillcrest High SchoolGrades: 9-12Distance: 1.6 mi
Get a cash offer in 3 minutes
Find out how much your home could sell for in as little as 3 minutes with a no-obligation cash offer.
Estimated market value$643,200
Get a cash offer in 3 minutes
Find out how much your home could sell for in as little as 3 minutes with a no-obligation cash offer.
Estimated market value
$643,200


