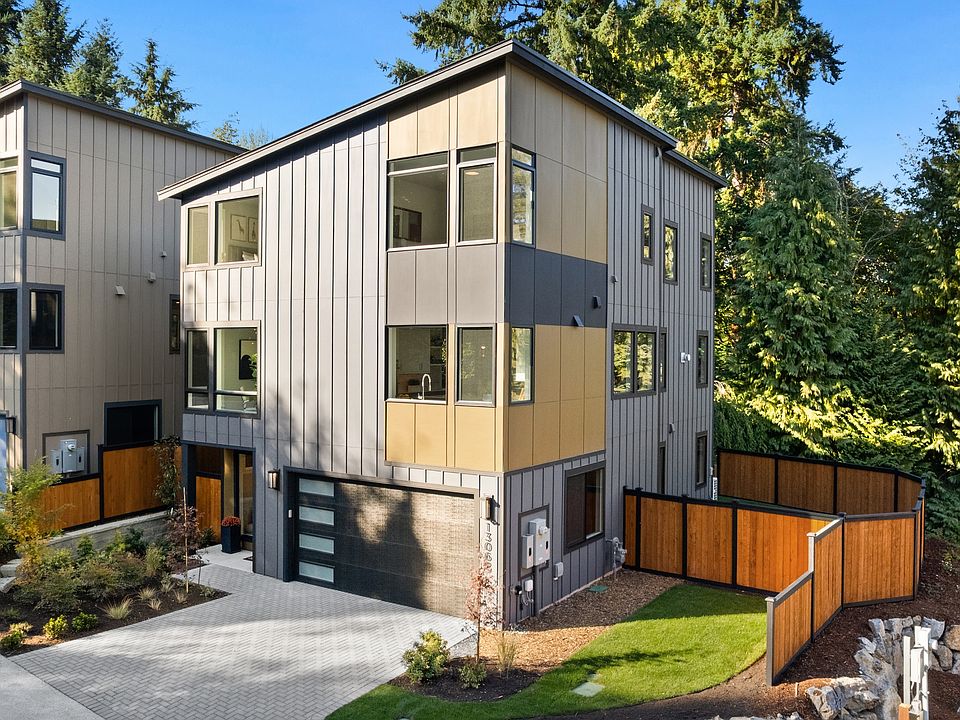Conner Homes invites you to Richards Ridge! This home blends flexible design w/luxury finishes. First floor begins w/a spacious bonus room/2nd primary, complete w/bathroom, built-ins, wine fridge & private patio. Oversized windows keep the space light & inviting. On the main floor, an airy great room w/a full-height tiled fireplace connects seamlessly to dining area & gourmet kitchen w/top-tier SKS & Wolf appliances chosen by John Howie! Engineered hardwood flooring & access to covered, heated deck. The primary suite offers a spa-worthy retreat w/treetop views, custom closet built-ins, freestanding tub, & heated flrs. 2 secondary bedrooms & large laundry room convenient to daily living. Broker registration required for full commission.
Active
$2,599,950
13068 SE 19th Court, Bellevue, WA 98005
4beds
3,040sqft
Single Family Residence
Built in 2025
9,056.12 Square Feet Lot
$2,566,100 Zestimate®
$855/sqft
$329/mo HOA
What's special
Gourmet kitchenFull-height tiled fireplaceSecondary bedroomsCovered heated deckOversized windowsPrimary suiteTreetop views
- 48 days |
- 282 |
- 22 |
Zillow last checked: 8 hours ago
Listing updated: November 17, 2025 at 10:51am
Listed by:
Ashley Moore,
Teambuilder KW,
Paul Hurme,
Teambuilder KW
Source: NWMLS,MLS#: 2442155
Travel times
Schedule tour
Select your preferred tour type — either in-person or real-time video tour — then discuss available options with the builder representative you're connected with.
Open houses
Facts & features
Interior
Bedrooms & bathrooms
- Bedrooms: 4
- Bathrooms: 4
- Full bathrooms: 2
- 3/4 bathrooms: 1
- 1/2 bathrooms: 1
- Main level bathrooms: 1
- Main level bedrooms: 1
Bedroom
- Level: Main
Bathroom three quarter
- Level: Main
Entry hall
- Level: Main
Heating
- Fireplace, Ductless, HRV/ERV System, Electric, Natural Gas
Cooling
- Central Air, Ductless, Other – See Remarks
Appliances
- Included: Dishwasher(s), Disposal, Microwave(s), Refrigerator(s), See Remarks, Stove(s)/Range(s), Garbage Disposal, Water Heater: 3rd Floor, Water Heater Location: Garage
Features
- Bath Off Primary, Dining Room, Walk-In Pantry
- Flooring: Ceramic Tile, Engineered Hardwood, Carpet
- Windows: Double Pane/Storm Window
- Basement: None
- Number of fireplaces: 1
- Fireplace features: Gas, Upper Level: 1, Fireplace
Interior area
- Total structure area: 3,040
- Total interior livable area: 3,040 sqft
Video & virtual tour
Property
Parking
- Total spaces: 2
- Parking features: Attached Garage
- Attached garage spaces: 2
Features
- Levels: Multi/Split
- Entry location: Main
- Patio & porch: Second Primary Bedroom, Bath Off Primary, Double Pane/Storm Window, Dining Room, Fireplace, SMART Wired, Walk-In Closet(s), Walk-In Pantry, Water Heater, Wet Bar, Wine/Beverage Refrigerator
- Has view: Yes
- View description: Territorial
Lot
- Size: 9,056.12 Square Feet
- Dimensions: 88.99 x 78.09 x 114.47 x 90.12
- Features: Corner Lot, Cul-De-Sac, Curbs, Dead End Street, Paved, Secluded, Sidewalk, Deck, Fenced-Fully, Patio
- Topography: Level,Partial Slope
- Residential vegetation: Brush, Garden Space
Details
- Parcel number: 0424059135
- Zoning description: Jurisdiction: City
- Special conditions: Standard
- Other equipment: Leased Equipment: None
Construction
Type & style
- Home type: SingleFamily
- Architectural style: Contemporary
- Property subtype: Single Family Residence
Materials
- Cement Planked, Cement Plank
- Foundation: Slab
- Roof: Composition
Condition
- Very Good
- New construction: Yes
- Year built: 2025
- Major remodel year: 2025
Details
- Builder name: Conner Homes
Utilities & green energy
- Electric: Company: Puget Sound Energy
- Sewer: Sewer Connected, Company: City Of Bellevue
- Water: Public, Company: City Of Bellevue
Community & HOA
Community
- Features: CCRs, Trail(s)
- Subdivision: Richards Ridge
HOA
- Services included: Common Area Maintenance, Road Maintenance
- HOA fee: $3,948 annually
- HOA phone: 888-302-1252
Location
- Region: Bellevue
Financial & listing details
- Price per square foot: $855/sqft
- Annual tax amount: $26,000
- Date on market: 10/8/2025
- Cumulative days on market: 50 days
- Listing terms: Cash Out,Conventional,VA Loan
- Inclusions: Dishwasher(s), Garbage Disposal, Leased Equipment, Microwave(s), Refrigerator(s), See Remarks, Stove(s)/Range(s)
About the community
Trails
Discover modern luxury living at Richards Ridge, an exclusive enclave of just four thoughtfully designed homes nestled in South Bellevue. Ideally located for convenience and connection, Richards Ridge offers unmatched access to the region's top destinations-just 3 miles to downtown Bellevue, 1 mile to Factoria, and a short drive to Redmond and Seattle. Enjoy effortless commutes with the nearby South Bellevue Light Rail Station and easy access to I-90 and I-405.
Each home features 4 bedrooms, 3.25 baths, and a 2-car garage across 2,927 to 3,040 square feet. Floor plans include a main-floor bedroom, dedicated office, walk-in pantry, and open-concept living with contemporary finishes designed for the way you live today. Interiors are created by a professional designer so you'll enjoy a hardwood floor, Wolf gas top stove, 48″ panel-covered refrigerator, free-standing bath tub in the primary suite, stunning tile floors and backsplashes, and much more.
Served by the highly acclaimed Bellevue School District and close to top-rated medical centers, Richards Ridge blends thoughtful design, premium location, and everyday convenience-creating the perfect place to call home.

13068 SE 19th Court, Bellevue, WA 98005
Source: Conner Homes
