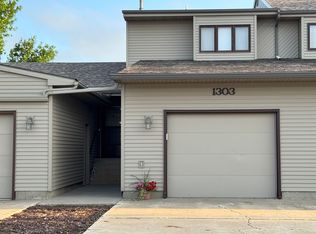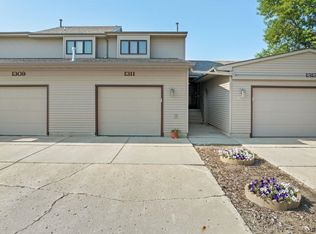Sold on 07/10/24
Price Unknown
1307 32nd Ave SW, Minot, ND 58701
3beds
4baths
1,488sqft
Condominium
Built in 1980
-- sqft lot
$213,900 Zestimate®
$--/sqft
$1,520 Estimated rent
Home value
$213,900
$195,000 - $235,000
$1,520/mo
Zestimate® history
Loading...
Owner options
Explore your selling options
What's special
Discover unparalleled comfort and convenience in this beautifully maintained 3-bedroom, 4-bathroom condo located in the heart of Southwest Minot. Designed with a modern touch, the open-concept living area welcomes you with an abundance of natural light, creating a warm and inviting atmosphere. The gourmet kitchen is a highlight, featuring newer appliances, ample counter space, and spacious cabinetry, perfect for both everyday cooking and entertaining guests. The luxurious master suite serves as your personal sanctuary, complete with a spacious walk-in closet and an en-suite bathroom. This condo has been meticulously maintained, showcasing the highest standards of care and attention to detail, making it truly move-in ready. Located just minutes away from shopping centers, a variety of restaurants, and the new Trinity Hospital, this condo offers the ultimate in convenience and accessibility. Whether you are looking for a vibrant community or a peaceful retreat, this condo provides the perfect balance. Don’t miss the chance to experience luxury living in one of Minot’s most desirable neighborhoods. Schedule your private showing today!
Zillow last checked: 8 hours ago
Listing updated: July 10, 2024 at 01:01pm
Listed by:
Jenna Bjork 760-855-1700,
BROKERS 12, INC.
Source: Minot MLS,MLS#: 240860
Facts & features
Interior
Bedrooms & bathrooms
- Bedrooms: 3
- Bathrooms: 4
- Main level bathrooms: 1
Primary bedroom
- Description: Wic & En Suite
- Level: Upper
Bedroom 1
- Level: Upper
Bedroom 2
- Level: Upper
Dining room
- Description: B / W Kitchen & Lr
- Level: Main
Family room
- Description: Cozy
- Level: Basement
Kitchen
- Description: Lots Of Storage
- Level: Main
Living room
- Description: Door To Deck
- Level: Main
Heating
- Forced Air, Natural Gas
Cooling
- Central Air
Appliances
- Included: Dishwasher, Disposal, Refrigerator, Washer, Dryer, Freezer, Microwave/Hood, Electric Range/Oven
Features
- Flooring: Carpet, Linoleum
- Basement: Finished
- Has fireplace: No
Interior area
- Total structure area: 1,488
- Total interior livable area: 1,488 sqft
- Finished area above ground: 1,128
Property
Parking
- Total spaces: 2
- Parking features: Attached, Garage: Insulated, Lights, Opener, Driveway: Concrete
- Attached garage spaces: 2
- Has uncovered spaces: Yes
Features
- Levels: Two
- Stories: 2
- Patio & porch: Deck
- Exterior features: Sprinkler
Lot
- Size: 0.48 Acres
Details
- Parcel number: MI35.509.000.1307
- Zoning: R3
Construction
Type & style
- Home type: Condo
- Property subtype: Condominium
Materials
- Foundation: Concrete Perimeter
- Roof: Asphalt
Condition
- New construction: No
- Year built: 1980
Utilities & green energy
- Sewer: City
- Water: City
Community & neighborhood
Location
- Region: Minot
HOA & financial
HOA
- Has HOA: Yes
- HOA fee: $150 monthly
Price history
| Date | Event | Price |
|---|---|---|
| 7/10/2024 | Sold | -- |
Source: | ||
| 6/24/2024 | Pending sale | $259,900$175/sqft |
Source: | ||
| 6/14/2024 | Contingent | $259,900$175/sqft |
Source: | ||
| 5/20/2024 | Listed for sale | $259,900$175/sqft |
Source: | ||
Public tax history
| Year | Property taxes | Tax assessment |
|---|---|---|
| 2024 | -- | $172,000 -1.1% |
| 2023 | $78 | $174,000 +6.7% |
| 2022 | -- | $163,000 +6.5% |
Find assessor info on the county website
Neighborhood: 58701
Nearby schools
GreatSchools rating
- 7/10Edison Elementary SchoolGrades: PK-5Distance: 1.1 mi
- 5/10Jim Hill Middle SchoolGrades: 6-8Distance: 1.8 mi
- 6/10Magic City Campus High SchoolGrades: 11-12Distance: 1.7 mi
Schools provided by the listing agent
- District: Minot #1
Source: Minot MLS. This data may not be complete. We recommend contacting the local school district to confirm school assignments for this home.

