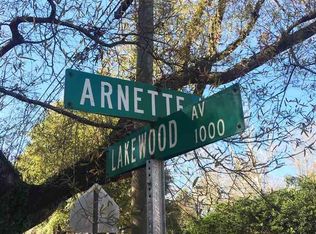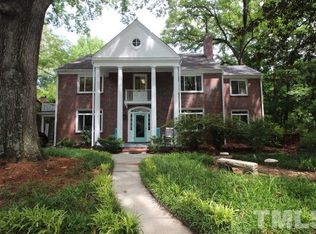Sold for $600,000 on 05/20/25
$600,000
1307 Arnette Ave, Durham, NC 27707
2beds
1,365sqft
Single Family Residence, Residential
Built in 1930
7,405.2 Square Feet Lot
$591,000 Zestimate®
$440/sqft
$1,483 Estimated rent
Home value
$591,000
$556,000 - $632,000
$1,483/mo
Zestimate® history
Loading...
Owner options
Explore your selling options
What's special
Step into a piece of history with this beautifully preserved 1930s home that seamlessly blends true vintage charm with stylish, thoughtful updates. And while you initially won't want to leave the sweetest front porch ever, there's so much more inside to love. With generously sized bedrooms and living spaces, plus a sunroom/office nook, this one lives large and flows gracefully from one room to the next. Abundant, huge windows welcome the most amazing natural light, enhanced by 9ft ceilings and warm wood floors. Period details whisper around each corner, with original glass door knobs, built-ins, arched doorways and original tile. And oh, the tile....with a floor to ceiling (even the ceiling itself!) art deco-inspired bathroom, handmade checkerboard kitchen floor, terracotta sunroom, and terracotta mosaic laundry, you'll be instantly nostalgic for the character and quality of yore. On the modern end, rest easy with updated wiring & lighting, brand new roof, and a fresh, beautifully appointed kitchen. Step outside and watch a rain storm cozied up on the front porch, share a evening meal on the deck, or start your garden in the backyard. It really doesn't get much better. Oh wait, it does! Situated in sought-after, historic Morehead Hill, simply walk or bike out your front door to all things downtown Durham, the ATT, Forest Hills park, Cocoa Cinnamon, or Isaacs Bagels. They don't make them like this anymore folks. Come see it for yourself.
Zillow last checked: 8 hours ago
Listing updated: October 28, 2025 at 01:00am
Listed by:
Emma Gould 919-949-5209,
Inhabit Real Estate
Bought with:
Connie Semans, 278762
Inhabit Real Estate
Source: Doorify MLS,MLS#: 10093467
Facts & features
Interior
Bedrooms & bathrooms
- Bedrooms: 2
- Bathrooms: 1
- Full bathrooms: 1
Heating
- Forced Air
Cooling
- Ceiling Fan(s), Central Air
Appliances
- Included: Dishwasher, Electric Range, Refrigerator
Features
- Bathtub/Shower Combination, Bookcases, Ceiling Fan(s), Recessed Lighting
- Flooring: Hardwood, Tile
- Basement: Crawl Space, Interior Entry, Partial, Sump Pump
- Number of fireplaces: 1
- Fireplace features: Decorative
Interior area
- Total structure area: 1,365
- Total interior livable area: 1,365 sqft
- Finished area above ground: 1,365
- Finished area below ground: 0
Property
Parking
- Total spaces: 2
- Parking features: Carport, Open
- Carport spaces: 1
- Uncovered spaces: 1
Features
- Levels: One
- Stories: 1
- Patio & porch: Covered, Deck, Front Porch
- Exterior features: Awning(s), Fenced Yard, Private Yard
- Fencing: Back Yard, Wood
- Has view: Yes
Lot
- Size: 7,405 sqft
Details
- Parcel number: 115333
- Special conditions: Standard
Construction
Type & style
- Home type: SingleFamily
- Architectural style: Cottage
- Property subtype: Single Family Residence, Residential
Materials
- Brick
- Foundation: Brick/Mortar, Pillar/Post/Pier
- Roof: Shingle
Condition
- New construction: No
- Year built: 1930
Utilities & green energy
- Sewer: Public Sewer
- Water: Public
Community & neighborhood
Location
- Region: Durham
- Subdivision: Not in a Subdivision
Price history
| Date | Event | Price |
|---|---|---|
| 5/20/2025 | Sold | $600,000+6.2%$440/sqft |
Source: | ||
| 5/3/2025 | Pending sale | $565,000$414/sqft |
Source: | ||
| 5/2/2025 | Listed for sale | $565,000+205.4%$414/sqft |
Source: | ||
| 10/28/2023 | Listing removed | -- |
Source: Zillow Rentals | ||
| 10/11/2023 | Price change | $2,995-9.1%$2/sqft |
Source: Zillow Rentals | ||
Public tax history
| Year | Property taxes | Tax assessment |
|---|---|---|
| 2025 | $4,210 +98.4% | $424,733 +179.1% |
| 2024 | $2,123 +6.5% | $152,162 |
| 2023 | $1,993 +2.3% | $152,162 |
Find assessor info on the county website
Neighborhood: Forest Hills
Nearby schools
GreatSchools rating
- 7/10C. C. Spaulding ElementaryGrades: PK-5Distance: 0.8 mi
- 8/10Rogers-Herr MiddleGrades: 6-8Distance: 1.5 mi
- 4/10Charles E Jordan Sr High SchoolGrades: 9-12Distance: 5.1 mi
Schools provided by the listing agent
- Elementary: Durham - Morehead
- Middle: Durham - Lakewood Montessori
- High: Durham - Jordan
Source: Doorify MLS. This data may not be complete. We recommend contacting the local school district to confirm school assignments for this home.
Get a cash offer in 3 minutes
Find out how much your home could sell for in as little as 3 minutes with a no-obligation cash offer.
Estimated market value
$591,000
Get a cash offer in 3 minutes
Find out how much your home could sell for in as little as 3 minutes with a no-obligation cash offer.
Estimated market value
$591,000

