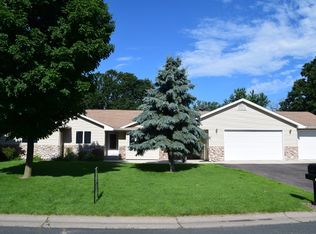Closed
$410,000
1307 Bluebill Blvd, Buffalo, MN 55313
4beds
3,450sqft
Single Family Residence
Built in 1997
0.29 Acres Lot
$423,500 Zestimate®
$119/sqft
$2,653 Estimated rent
Home value
$423,500
$381,000 - $470,000
$2,653/mo
Zestimate® history
Loading...
Owner options
Explore your selling options
What's special
Available only due to relocation: What a beautiful home in a beautiful neighborhood! This home has tons of natural light & a great layout with 3 bedrooms + laundry room on the main floor. A gas burning fireplace in the living room makes a cozy focal point. Primary bedroom also has a fireplace!
The lower level has a HUGE family room - great for entertaining and activities (pool table?). A 3 car HEATED garage is highly sought after, and the biggest bonus to this home is the ASSUMABLE LOAN WITH 4.125% INTEREST RATE!
Zillow last checked: 8 hours ago
Listing updated: June 11, 2025 at 10:25pm
Listed by:
Ashley Crisostomo 213-713-2189,
Keller Williams Premier Realty Lake Minnetonka
Bought with:
Josh A Pomerleau
JPW Realty
Michael J Agrimson
Source: NorthstarMLS as distributed by MLS GRID,MLS#: 6488042
Facts & features
Interior
Bedrooms & bathrooms
- Bedrooms: 4
- Bathrooms: 3
- Full bathrooms: 2
- 3/4 bathrooms: 1
Bedroom 1
- Level: Main
- Area: 247 Square Feet
- Dimensions: 19x13
Bedroom 2
- Level: Main
- Area: 140 Square Feet
- Dimensions: 14x10
Bedroom 3
- Level: Main
- Area: 120 Square Feet
- Dimensions: 12x10
Bedroom 4
- Level: Lower
- Area: 256 Square Feet
- Dimensions: 16x16
Dining room
- Level: Main
- Area: 135 Square Feet
- Dimensions: 15x9
Family room
- Level: Lower
- Area: 714 Square Feet
- Dimensions: 34x21
Kitchen
- Level: Main
- Area: 132 Square Feet
- Dimensions: 12x11
Laundry
- Level: Main
- Area: 42 Square Feet
- Dimensions: 7x6
Living room
- Level: Main
- Area: 266 Square Feet
- Dimensions: 19x14
Patio
- Level: Lower
- Area: 96 Square Feet
- Dimensions: 12x8
Screened porch
- Level: Main
- Area: 132 Square Feet
- Dimensions: 12x11
Heating
- Forced Air
Cooling
- Central Air
Appliances
- Included: Cooktop, Dishwasher, Microwave, Range, Refrigerator
Features
- Basement: Finished,Full,Walk-Out Access
- Number of fireplaces: 2
- Fireplace features: Gas, Living Room
Interior area
- Total structure area: 3,450
- Total interior livable area: 3,450 sqft
- Finished area above ground: 1,725
- Finished area below ground: 1,555
Property
Parking
- Total spaces: 3
- Parking features: Attached
- Attached garage spaces: 3
Accessibility
- Accessibility features: None
Features
- Levels: One
- Stories: 1
- Pool features: None
Lot
- Size: 0.29 Acres
- Dimensions: 146 x 90 x 128 x 100
Details
- Foundation area: 1568
- Parcel number: 103134001100
- Zoning description: Residential-Single Family
Construction
Type & style
- Home type: SingleFamily
- Property subtype: Single Family Residence
Materials
- Brick/Stone, Vinyl Siding
Condition
- Age of Property: 28
- New construction: No
- Year built: 1997
Utilities & green energy
- Gas: Natural Gas
- Sewer: City Sewer/Connected
- Water: City Water/Connected
Community & neighborhood
Location
- Region: Buffalo
- Subdivision: Pulaski Ponds 2nd Add
HOA & financial
HOA
- Has HOA: No
Price history
| Date | Event | Price |
|---|---|---|
| 6/7/2024 | Sold | $410,000$119/sqft |
Source: | ||
| 2/20/2024 | Pending sale | $410,000$119/sqft |
Source: | ||
| 2/12/2024 | Listed for sale | $410,000$119/sqft |
Source: | ||
| 2/10/2024 | Listing removed | -- |
Source: | ||
| 12/1/2023 | Price change | $410,000-5.7%$119/sqft |
Source: | ||
Public tax history
| Year | Property taxes | Tax assessment |
|---|---|---|
| 2025 | $5,434 +3.7% | $450,200 +4.2% |
| 2024 | $5,242 +5.6% | $432,200 -0.2% |
| 2023 | $4,964 +1.7% | $432,900 +13.5% |
Find assessor info on the county website
Neighborhood: 55313
Nearby schools
GreatSchools rating
- 4/10Tatanka Elementary SchoolGrades: K-5Distance: 1.3 mi
- 7/10Buffalo Community Middle SchoolGrades: 6-8Distance: 1.5 mi
- 8/10Buffalo Senior High SchoolGrades: 9-12Distance: 0.9 mi
Get a cash offer in 3 minutes
Find out how much your home could sell for in as little as 3 minutes with a no-obligation cash offer.
Estimated market value
$423,500
Get a cash offer in 3 minutes
Find out how much your home could sell for in as little as 3 minutes with a no-obligation cash offer.
Estimated market value
$423,500
