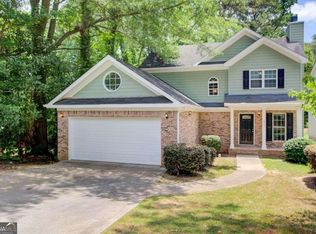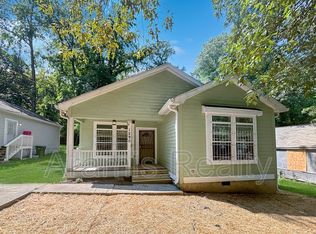Closed
$319,000
1307 Bolton Rd NW, Atlanta, GA 30331
4beds
1,584sqft
Single Family Residence
Built in 2006
7,100.28 Square Feet Lot
$317,700 Zestimate®
$201/sqft
$2,139 Estimated rent
Home value
$317,700
$286,000 - $353,000
$2,139/mo
Zestimate® history
Loading...
Owner options
Explore your selling options
What's special
This is the one you have been looking for! Craftsman Charmer available now in Northwest Atlanta! You will be wowed from the moment you pull in the driveway. This stunning property boasts curb appeal with a picture perfect front porch. As you enter, you will be greeted with soaring ceilings throughout, ample natural light and gorgeous hardwood floors. The main level includes generous living and dining areas, a gourmet kitchen with stainless steel appliances and cupboard pantry, a full bedroom and half bath, and access to the scenic deck overlooking the massive, level, fully fenced private backyard. Upstairs, you will find an 2 additional bedrooms, a full bath, and an expansive owner's suite that will truly take your breath away! The property has been meticulously maintained and sits in an unbeatable location offering fantastic proximity to local shops and amenities and just a short drive to downtown Atlanta and the Atlanta Airport. See this truly remarkable gem today before it's too late.
Zillow last checked: 8 hours ago
Listing updated: June 16, 2025 at 06:12am
Listed by:
Danielle McCurdy 229-560-5392,
Keller Williams Realty Atl. Partners
Bought with:
Justin Hingleton, 414796
Keller Williams West Atlanta
Source: GAMLS,MLS#: 10313744
Facts & features
Interior
Bedrooms & bathrooms
- Bedrooms: 4
- Bathrooms: 3
- Full bathrooms: 2
- 1/2 bathrooms: 1
Kitchen
- Features: Breakfast Area
Heating
- Electric
Cooling
- Central Air
Appliances
- Included: Dishwasher, Dryer, Microwave, Refrigerator, Washer
- Laundry: Laundry Closet
Features
- Split Bedroom Plan, Walk-In Closet(s)
- Flooring: Carpet, Hardwood, Tile
- Windows: Double Pane Windows
- Basement: Crawl Space
- Number of fireplaces: 1
- Fireplace features: Family Room
- Common walls with other units/homes: No Common Walls
Interior area
- Total structure area: 1,584
- Total interior livable area: 1,584 sqft
- Finished area above ground: 1,584
- Finished area below ground: 0
Property
Parking
- Total spaces: 2
- Parking features: Parking Pad
- Has uncovered spaces: Yes
Features
- Levels: Two
- Stories: 2
- Patio & porch: Deck
- Fencing: Back Yard,Privacy,Wood
- Body of water: None
Lot
- Size: 7,100 sqft
- Features: Level, Private, Sloped
Details
- Parcel number: 17 026100021004
- Other equipment: Satellite Dish
Construction
Type & style
- Home type: SingleFamily
- Architectural style: Craftsman,Traditional
- Property subtype: Single Family Residence
Materials
- Other
- Foundation: Block
- Roof: Other
Condition
- Resale
- New construction: No
- Year built: 2006
Utilities & green energy
- Electric: 220 Volts
- Sewer: Public Sewer
- Water: Public
- Utilities for property: High Speed Internet, Sewer Available, Water Available
Community & neighborhood
Security
- Security features: Smoke Detector(s)
Community
- Community features: Street Lights, Near Public Transport, Walk To Schools, Near Shopping
Location
- Region: Atlanta
- Subdivision: Whittier Mill Village
HOA & financial
HOA
- Has HOA: No
- Services included: None
Other
Other facts
- Listing agreement: Exclusive Right To Sell
Price history
| Date | Event | Price |
|---|---|---|
| 8/27/2024 | Sold | $319,000+0%$201/sqft |
Source: | ||
| 7/11/2024 | Pending sale | $318,900$201/sqft |
Source: | ||
| 6/24/2024 | Price change | $318,900-1.8%$201/sqft |
Source: | ||
| 6/6/2024 | Listed for sale | $324,900+5.1%$205/sqft |
Source: | ||
| 6/6/2023 | Listing removed | $309,000$195/sqft |
Source: | ||
Public tax history
| Year | Property taxes | Tax assessment |
|---|---|---|
| 2024 | $1,287 +132.3% | $87,040 |
| 2023 | $554 -50.6% | $87,040 +7.2% |
| 2022 | $1,122 +115.5% | $81,200 +56.3% |
Find assessor info on the county website
Neighborhood: English Park
Nearby schools
GreatSchools rating
- 4/10KIPP Soul AcademyGrades: 5-7Distance: 0.4 mi
- 2/10John Lewis Invictus AcademyGrades: 6-8Distance: 2.8 mi
- 2/10Douglass High SchoolGrades: 9-12Distance: 2.5 mi
Schools provided by the listing agent
- Middle: J. L. Invictus Academy
- High: Douglass
Source: GAMLS. This data may not be complete. We recommend contacting the local school district to confirm school assignments for this home.
Get a cash offer in 3 minutes
Find out how much your home could sell for in as little as 3 minutes with a no-obligation cash offer.
Estimated market value$317,700
Get a cash offer in 3 minutes
Find out how much your home could sell for in as little as 3 minutes with a no-obligation cash offer.
Estimated market value
$317,700

