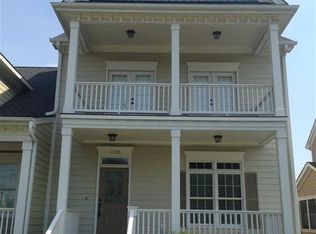Sold for $423,000 on 04/13/23
$423,000
1307 Center St, Apex, NC 27502
3beds
2,043sqft
Townhouse, Residential
Built in 2008
3,920.4 Square Feet Lot
$448,300 Zestimate®
$207/sqft
$2,076 Estimated rent
Home value
$448,300
$426,000 - $471,000
$2,076/mo
Zestimate® history
Loading...
Owner options
Explore your selling options
What's special
SHORT WALK to DOWNTOWN APEX from this well cared for Charleston style home. LOCATION is ideal. Plenty of restaurants and shopping within walking distance. Short drive to access US Highway 1. Floorplan with kitchen open to the family room with access to a large screened in porch. Separate dining room. Large master bedroom with a walk in closet. Master shower has a separate tub/shower. Huge garage with storage. Garage could house a workshop and still have room for two cars. MASSIVE, 700 square feet of walk up and very easy to finish attic space. Drywall is already there. Upgraded appliances including a high end dishwasher. Great value with the location and the ability to add square footage inexpensively. Fantastic schools. Apex E, Apex MS, and Apex HS. Porch and deck view of the community pool. Walking trail at the end of the subdivision leads to a gorgeous park near by. The HOA takes care of the exterior, the grounds and the roof. Exterior was just painted in December of 2022.
Zillow last checked: 8 hours ago
Listing updated: October 27, 2025 at 04:54pm
Listed by:
Jim Butterworth 919-650-8172,
RE/MAX Performance,
Dan Butterworth 919-368-6888,
RE/MAX Performance
Bought with:
Yuling Wang, 293459
SweetHome International, LLC
Source: Doorify MLS,MLS#: 2499968
Facts & features
Interior
Bedrooms & bathrooms
- Bedrooms: 3
- Bathrooms: 3
- Full bathrooms: 2
- 1/2 bathrooms: 1
Heating
- Forced Air, Natural Gas, Zoned
Cooling
- Attic Fan, Zoned
Appliances
- Included: Dishwasher, Electric Cooktop, Gas Water Heater, Microwave
- Laundry: Laundry Room, Upper Level
Features
- Bathtub Only, Bathtub/Shower Combination, Bookcases, Ceiling Fan(s), Entrance Foyer, Granite Counters, High Speed Internet, Pantry, Separate Shower, Shower Only, Smooth Ceilings, Soaking Tub, Walk-In Closet(s), Walk-In Shower
- Flooring: Carpet, Hardwood, Tile
- Windows: Insulated Windows
- Basement: Crawl Space, Exterior Entry, Interior Entry
- Number of fireplaces: 1
- Fireplace features: Family Room, Gas Log, Sealed Combustion
- Common walls with other units/homes: End Unit
Interior area
- Total structure area: 2,043
- Total interior livable area: 2,043 sqft
- Finished area above ground: 2,043
- Finished area below ground: 0
Property
Parking
- Total spaces: 2
- Parking features: Basement, Concrete, Driveway, Garage, Garage Door Opener, Garage Faces Rear
- Garage spaces: 2
Features
- Levels: Three Or More, Two
- Patio & porch: Covered, Deck, Porch, Screened
- Exterior features: Rain Gutters
- Pool features: Community
- Fencing: Brick
- Has view: Yes
Lot
- Size: 3,920 sqft
Details
- Parcel number: 0742904013
Construction
Type & style
- Home type: Townhouse
- Architectural style: Charleston, Transitional
- Property subtype: Townhouse, Residential
- Attached to another structure: Yes
Materials
- Brick, Fiber Cement, Low VOC Paint/Sealant/Varnish
- Foundation: Block, Brick/Mortar
Condition
- New construction: No
- Year built: 2008
Details
- Builder name: JVI
Utilities & green energy
- Sewer: Public Sewer
- Water: Public
- Utilities for property: Cable Available
Community & neighborhood
Community
- Community features: Pool, Street Lights
Location
- Region: Apex
- Subdivision: The Groves
HOA & financial
HOA
- Has HOA: Yes
- HOA fee: $638 quarterly
- Amenities included: Pool, Trail(s)
- Services included: Maintenance Grounds, Maintenance Structure
Price history
| Date | Event | Price |
|---|---|---|
| 4/13/2023 | Sold | $423,000-3.6%$207/sqft |
Source: | ||
| 3/23/2023 | Contingent | $439,000$215/sqft |
Source: | ||
| 3/20/2023 | Listed for sale | $439,000-5.6%$215/sqft |
Source: | ||
| 12/20/2021 | Listing removed | -- |
Source: Owner | ||
| 12/14/2021 | Listed for sale | $464,900+43%$228/sqft |
Source: Owner | ||
Public tax history
| Year | Property taxes | Tax assessment |
|---|---|---|
| 2025 | $3,800 +2.3% | $432,925 |
| 2024 | $3,715 +10.7% | $432,925 +42.3% |
| 2023 | $3,357 +6.5% | $304,206 |
Find assessor info on the county website
Neighborhood: 27502
Nearby schools
GreatSchools rating
- 6/10Apex ElementaryGrades: PK-5Distance: 1.4 mi
- 10/10Apex MiddleGrades: 6-8Distance: 0.8 mi
- 9/10Apex HighGrades: 9-12Distance: 1.2 mi
Schools provided by the listing agent
- Elementary: Wake - Apex Friendship
- Middle: Wake - Apex
- High: Wake - Apex Friendship
Source: Doorify MLS. This data may not be complete. We recommend contacting the local school district to confirm school assignments for this home.
Get a cash offer in 3 minutes
Find out how much your home could sell for in as little as 3 minutes with a no-obligation cash offer.
Estimated market value
$448,300
Get a cash offer in 3 minutes
Find out how much your home could sell for in as little as 3 minutes with a no-obligation cash offer.
Estimated market value
$448,300
