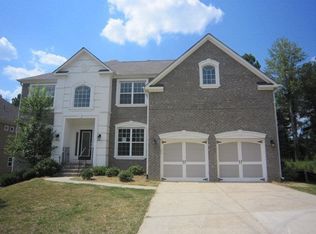Use our preferred lender and get help towards closing costs OR a FREE APPRAISAL. Welcome home to this MOVE IN READY Immaculate 3 side brick home on level, cul-de-sac lot! This beautiful home features formal dining room with trey ceilings and a formal living room. Gourmet Kitchen with stained cabinets & breakfast bar Seller's suite features trey ceilings, large sitting area, bathroom with whirlpool tub and separate shower. Finished basement includes bedroom and bathroom! Private backyard perfect for entertaining! Less than 1 mile away from major shops and restaurants!
This property is off market, which means it's not currently listed for sale or rent on Zillow. This may be different from what's available on other websites or public sources.
