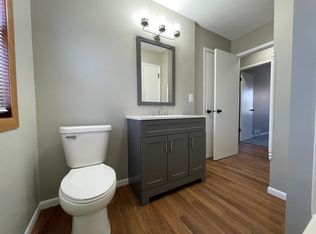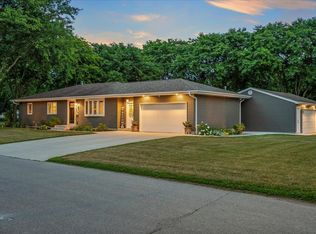Sold for $240,000 on 05/15/25
Zestimate®
$240,000
1307 Cottage Grove Ave, Waterloo, IA 50707
4beds
2,027sqft
Single Family Residence
Built in 1948
0.26 Acres Lot
$240,000 Zestimate®
$118/sqft
$1,468 Estimated rent
Home value
$240,000
$228,000 - $252,000
$1,468/mo
Zestimate® history
Loading...
Owner options
Explore your selling options
What's special
Totally Updated! This amazing four bedroom ranch offers great style with a fresh and open floor plan. The newly updated living room and kitchen welcome you as you enter, showcasing new flooring that flows throughout the great room area. The kitchen features nice cabinetry, stainless steel appliances, and an eat-in dining area. Moving throughout the rest of the main floor you have the primary bedroom featuring a large, custom walk-in closet and private bathroom. Also on the main floor you have two great additional bedrooms, full bathroom, and laundry closet. Moving to the lower level you’ll enjoy the nicely finished spaces including a living room and fourth bedroom or office. Exterior amenities include an attached, two-stall garage with a new, oversized driveway and a great rear deck and patio. Schedule your showing today!
Zillow last checked: 8 hours ago
Listing updated: May 16, 2025 at 04:03am
Listed by:
Amy Wienands 319-269-2477,
AWRE, EXP Realty, LLC,
Amber J Schuchmann 319-231-4986,
AWRE, EXP Realty, LLC
Bought with:
Andrea Martinson, S67148000
AWRE, EXP Realty, LLC
Source: Northeast Iowa Regional BOR,MLS#: 20251049
Facts & features
Interior
Bedrooms & bathrooms
- Bedrooms: 4
- Bathrooms: 2
- Full bathrooms: 2
Primary bedroom
- Level: Main
Other
- Level: Upper
Other
- Level: Main
Other
- Level: Lower
Dining room
- Level: Main
Family room
- Level: Lower
Kitchen
- Level: Main
Living room
- Level: Main
Heating
- Forced Air
Cooling
- Central Air
Appliances
- Included: Dishwasher, Dryer, Microwave Built In, Free-Standing Range, Refrigerator, Gas Water Heater
- Laundry: 1st Floor
Features
- Basement: Partially Finished
- Has fireplace: Yes
- Fireplace features: One, Masonry
Interior area
- Total interior livable area: 2,027 sqft
- Finished area below ground: 575
Property
Parking
- Total spaces: 2
- Parking features: 2 Stall, Attached Garage
- Has attached garage: Yes
- Carport spaces: 2
Features
- Patio & porch: Deck
- Exterior features: Garden
Lot
- Size: 0.26 Acres
- Dimensions: 98x114
- Features: Landscaped
Details
- Parcel number: 891229156012
- Zoning: R-2
- Special conditions: Standard
Construction
Type & style
- Home type: SingleFamily
- Property subtype: Single Family Residence
Materials
- Vinyl Siding
- Roof: Shingle,Asphalt
Condition
- Year built: 1948
Utilities & green energy
- Sewer: Public Sewer
- Water: Public
Community & neighborhood
Location
- Region: Waterloo
Other
Other facts
- Road surface type: Concrete, Hard Surface Road
Price history
| Date | Event | Price |
|---|---|---|
| 5/15/2025 | Sold | $240,000-11.1%$118/sqft |
Source: | ||
| 3/27/2025 | Pending sale | $269,900$133/sqft |
Source: | ||
| 3/17/2025 | Listed for sale | $269,900+77%$133/sqft |
Source: | ||
| 8/23/2018 | Sold | $152,500+0.7%$75/sqft |
Source: | ||
| 7/9/2018 | Listed for sale | $151,500+10.2%$75/sqft |
Source: RE/MAX Home Group #20183660 | ||
Public tax history
| Year | Property taxes | Tax assessment |
|---|---|---|
| 2024 | $3,903 +17.2% | $205,730 |
| 2023 | $3,330 +2.8% | $205,730 +28.2% |
| 2022 | $3,240 +3.5% | $160,510 |
Find assessor info on the county website
Neighborhood: Maywood
Nearby schools
GreatSchools rating
- 4/10Highland Elementary SchoolGrades: PK-5Distance: 0.7 mi
- 3/10Bunger Middle SchoolGrades: 6-8Distance: 1.7 mi
- 2/10East High SchoolGrades: 9-12Distance: 1.9 mi
Schools provided by the listing agent
- Elementary: Highland Elementary
- Middle: Bunger
- High: East High
Source: Northeast Iowa Regional BOR. This data may not be complete. We recommend contacting the local school district to confirm school assignments for this home.

Get pre-qualified for a loan
At Zillow Home Loans, we can pre-qualify you in as little as 5 minutes with no impact to your credit score.An equal housing lender. NMLS #10287.

