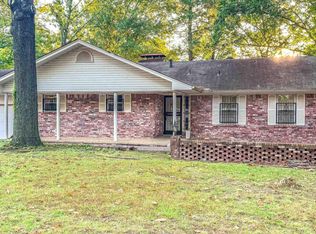Closed
$252,500
1307 Crest Cir, Benton, AR 72015
3beds
1,954sqft
Single Family Residence
Built in 1976
0.4 Acres Lot
$253,700 Zestimate®
$129/sqft
$1,708 Estimated rent
Home value
$253,700
$231,000 - $279,000
$1,708/mo
Zestimate® history
Loading...
Owner options
Explore your selling options
What's special
Incredible cul-de-sac location in Benton School District! You'll swoon over the sunken living room with a large fireplace, beamed ceiling and an incredible back yard view! The separate dining room would easily be an office or game room! Great fully equipped kitchen with pull-outs in the pantry and a cabinet! Fantastic breakfast nook overlooking backyard! Primary BR is spacious with an extra deep closet with organizer! The two off BRs are generous size with a built in desk and shelves in one of them! A separate laundry room, an oversized garage with 8 x10 inside storage room and another 12 x 12 under house work shop will be areas everyone will appreciate! Upgraded vinyl clad double pane windows for great utility bills! Let's talk about the back yard again! Extremely nice raised 18 x 24 Covered patio for entertaining and relaxing will be enjoyed for years to come! Very private! Huge fenced in backyard with lovely landscaping ready to be taken to the next level! Not far from schools, you'll want to look soon!
Zillow last checked: 8 hours ago
Listing updated: May 16, 2025 at 01:18pm
Listed by:
Eric Rytima 501-454-5921,
CBRPM Bryant
Bought with:
Rachel Knight, AR
Southern Homes Realty
Source: CARMLS,MLS#: 25013551
Facts & features
Interior
Bedrooms & bathrooms
- Bedrooms: 3
- Bathrooms: 2
- Full bathrooms: 2
Dining room
- Features: Separate Dining Room, Kitchen/Dining Combo
Heating
- Natural Gas
Cooling
- Electric
Appliances
- Included: Built-In Range, Microwave, Indoor Grill, Refrigerator, Gas Water Heater
- Laundry: Washer Hookup, Laundry Room
Features
- Walk-in Shower, Pantry, 3 Bedrooms Same Level
- Flooring: Tile, Laminate
- Doors: Insulated Doors
- Windows: Window Treatments, Insulated Windows
- Attic: Attic Vent-Turbo
- Has fireplace: Yes
- Fireplace features: Factory Built, Gas Starter
Interior area
- Total structure area: 1,954
- Total interior livable area: 1,954 sqft
Property
Parking
- Total spaces: 2
- Parking features: Garage, Two Car, Garage Door Opener, Garage Faces Side
- Has garage: Yes
Features
- Levels: One
- Stories: 1
- Patio & porch: Porch
- Exterior features: Rain Gutters
- Fencing: Full,Wood
Lot
- Size: 0.40 Acres
- Dimensions: 65 x 127 x 281 x 65
- Features: Cul-De-Sac, Subdivided
Details
- Parcel number: 80043928000
Construction
Type & style
- Home type: SingleFamily
- Architectural style: Traditional
- Property subtype: Single Family Residence
Materials
- Brick
- Foundation: Crawl Space
- Roof: Composition
Condition
- New construction: No
- Year built: 1976
Utilities & green energy
- Electric: Elec-Municipal (+Entergy)
- Gas: Gas-Natural
- Sewer: Public Sewer
- Water: Public
- Utilities for property: Natural Gas Connected
Green energy
- Energy efficient items: Doors
Community & neighborhood
Location
- Region: Benton
- Subdivision: LYNNWOOD ACRES
HOA & financial
HOA
- Has HOA: No
Other
Other facts
- Listing terms: VA Loan,FHA,Conventional,Cash
- Road surface type: Paved
Price history
| Date | Event | Price |
|---|---|---|
| 5/15/2025 | Sold | $252,500+1%$129/sqft |
Source: | ||
| 5/13/2025 | Contingent | $249,900$128/sqft |
Source: | ||
| 4/8/2025 | Listed for sale | $249,900$128/sqft |
Source: | ||
Public tax history
| Year | Property taxes | Tax assessment |
|---|---|---|
| 2024 | $1,057 -6.6% | $28,110 |
| 2023 | $1,132 -4.2% | $28,110 |
| 2022 | $1,182 | $28,110 |
Find assessor info on the county website
Neighborhood: 72015
Nearby schools
GreatSchools rating
- 6/10Perrin Elementary SchoolGrades: K-4Distance: 0.3 mi
- 6/10Benton Middle SchoolGrades: 5-7Distance: 0.8 mi
- 9/10Benton High SchoolGrades: 10-12Distance: 1.2 mi

Get pre-qualified for a loan
At Zillow Home Loans, we can pre-qualify you in as little as 5 minutes with no impact to your credit score.An equal housing lender. NMLS #10287.
Sell for more on Zillow
Get a free Zillow Showcase℠ listing and you could sell for .
$253,700
2% more+ $5,074
With Zillow Showcase(estimated)
$258,774