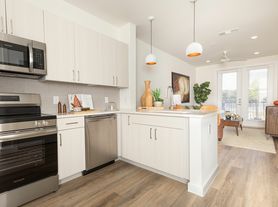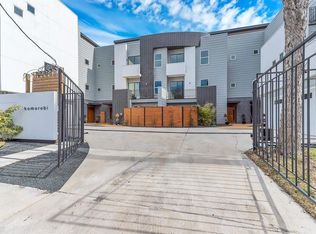Modern Luxury Meets Everyday Comfort 3BR, 3.5BA + Bonus Room & Outdoor Office Live beautifully in this newly constructed, tastefully fully furnished home that blends sleek design with timeless charm. Just minutes from downtown and a short walk to the Houston Farmers Market, you'll enjoy the perfect mix of city-living access and neighborhood feel. Inside, a gourmet kitchen shines with high-end stainless steel appliances, a spacious island, and an airy open floor plan filled with natural light. The serene primary suite offers a spa-style bath and walk-in closet, while each guest room has its own private bath. Step outside to a second-floor covered balcony overlooking the oversized turfed yard and a heated, cooled detached studio ideal for a home office, gym, or creative retreat. Move-in ready and designed for modern living.
Copyright notice - Data provided by HAR.com 2022 - All information provided should be independently verified.
House for rent
$5,000/mo
1307 E 27th St, Houston, TX 77009
3beds
2,403sqft
Price may not include required fees and charges.
Singlefamily
Available now
-- Pets
Electric, zoned, ceiling fan
In unit laundry
2 Attached garage spaces parking
Natural gas, zoned
What's special
Timeless charmCovered balconyAiry open floor planHeated cooled detached studioNatural lightSleek designSpacious island
- 4 days |
- -- |
- -- |
Travel times
Facts & features
Interior
Bedrooms & bathrooms
- Bedrooms: 3
- Bathrooms: 4
- Full bathrooms: 3
- 1/2 bathrooms: 1
Rooms
- Room types: Office
Heating
- Natural Gas, Zoned
Cooling
- Electric, Zoned, Ceiling Fan
Appliances
- Included: Dishwasher, Disposal, Dryer, Microwave, Oven, Range, Refrigerator, Washer
- Laundry: In Unit
Features
- 1 Bedroom Down - Not Primary BR, 2 Bedrooms Up, Balcony, Ceiling Fan(s), En-Suite Bath, Formal Entry/Foyer, High Ceilings, Primary Bed - 3rd Floor, Walk In Closet, Walk-In Closet(s), Wired for Sound
- Flooring: Linoleum/Vinyl, Tile
- Furnished: Yes
Interior area
- Total interior livable area: 2,403 sqft
Property
Parking
- Total spaces: 2
- Parking features: Attached, Driveway, Covered
- Has attached garage: Yes
- Details: Contact manager
Features
- Stories: 3
- Patio & porch: Patio
- Exterior features: 1 Bedroom Down - Not Primary BR, 1 Living Area, 2 Bedrooms Up, Architecture Style: Traditional, Attached, Balcony, Balcony/Terrace, Driveway, En-Suite Bath, Formal Dining, Formal Entry/Foyer, Full Size, Garage Door Opener, Heating system: Zoned, Heating: Gas, High Ceilings, Living Area - 2nd Floor, Patio Lot, Patio/Deck, Primary Bed - 3rd Floor, Utility Room, View Type: North, Walk In Closet, Walk-In Closet(s), Window Coverings, Wired for Sound
Details
- Parcel number: 1301820010003
Construction
Type & style
- Home type: SingleFamily
- Property subtype: SingleFamily
Condition
- Year built: 2023
Community & HOA
Location
- Region: Houston
Financial & listing details
- Lease term: Long Term,12 Months
Price history
| Date | Event | Price |
|---|---|---|
| 10/14/2025 | Listed for rent | $5,000+28.2%$2/sqft |
Source: | ||
| 5/1/2024 | Listing removed | -- |
Source: | ||
| 3/28/2024 | Pending sale | $549,900$229/sqft |
Source: | ||
| 3/18/2024 | Price change | $549,900-3.5%$229/sqft |
Source: | ||
| 2/2/2024 | Listing removed | -- |
Source: | ||

