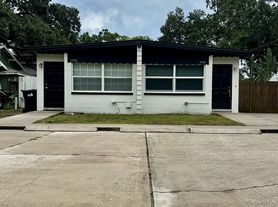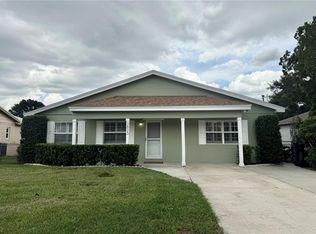**Fully Furnished** Modern 3BR/2.5BA Townhome Prime Orlando Location!
Move right in to this beautifully furnished modern townhome featuring 3 spacious bedrooms, 2.5 bathrooms, and a private backyard perfect for relaxing or entertaining. Located in a quiet, walkable neighborhood just minutes from top-rated schools, restaurants, shops, and major hospitals. Enjoy quick access to downtown Orlando, major highways, and all the best the city has to offer truly central to everything!
Perfect for professionals, families, or anyone seeking comfort, convenience, and style in one stunning home.
Highlights:
Fully furnished & move-in ready
Modern finishes & open-concept living
Private backyard oasis
Close to restaurants, shopping, and schools
Easy access to highways & downtown Orlando
Quiet, safe, and walkable community
Schedule a tour today this gem won't last long
3 months, 6 months, or 12 months lease is available. All Utilities, including irrigation paid by renters. No smoking. No Pet. A TransUnion SmartMove background check is mandatory.
Townhouse for rent
$3,000/mo
1307 E Harding St, Orlando, FL 32806
3beds
1,761sqft
Price may not include required fees and charges.
Townhouse
Available now
No pets
Central air
In unit laundry
Attached garage parking
Forced air
What's special
Modern finishesPrivate backyard oasisOpen-concept living
- 2 days |
- -- |
- -- |
Travel times
Looking to buy when your lease ends?
Consider a first-time homebuyer savings account designed to grow your down payment with up to a 6% match & a competitive APY.
Facts & features
Interior
Bedrooms & bathrooms
- Bedrooms: 3
- Bathrooms: 3
- Full bathrooms: 3
Heating
- Forced Air
Cooling
- Central Air
Appliances
- Included: Dishwasher, Dryer, Microwave, Oven, Refrigerator, Washer
- Laundry: In Unit
Features
- Flooring: Hardwood
- Furnished: Yes
Interior area
- Total interior livable area: 1,761 sqft
Property
Parking
- Parking features: Attached
- Has attached garage: Yes
- Details: Contact manager
Features
- Exterior features: Heating system: Forced Air
Construction
Type & style
- Home type: Townhouse
- Property subtype: Townhouse
Building
Management
- Pets allowed: No
Community & HOA
Location
- Region: Orlando
Financial & listing details
- Lease term: 1 Year
Price history
| Date | Event | Price |
|---|---|---|
| 11/12/2025 | Listed for rent | $3,000$2/sqft |
Source: Zillow Rentals | ||
| 5/29/2025 | Sold | $500,000-5.6%$284/sqft |
Source: | ||
| 5/8/2025 | Pending sale | $529,900$301/sqft |
Source: | ||
| 3/7/2025 | Price change | $529,900-1.9%$301/sqft |
Source: | ||
| 2/24/2025 | Listed for sale | $539,900$307/sqft |
Source: Owner | ||

