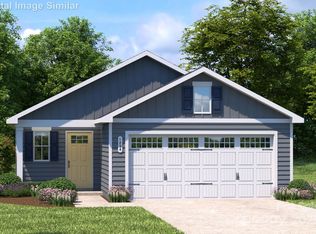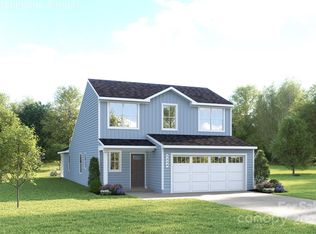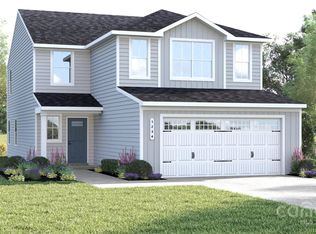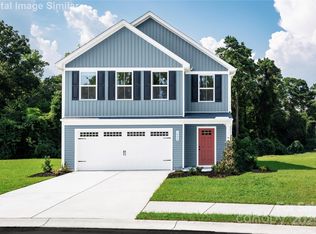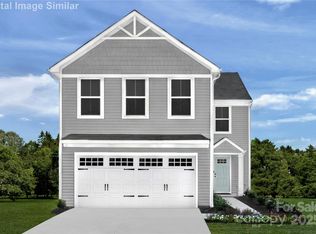Discover your dream home in the area's most affordable community, complete with included lawn care! Located just 1 mile from I-85, you'll have easy access to the University Area, Concord, Kannapolis, & Uptown. Enjoy the charm of small-town living with local restaurants, shops, a farmers' market, and more. Nestled in a tree-lined setting, this community features sidewalk-lined streets, common areas, a playground, & a dog park. There is plenty of space in this 4 bedrooms, 2.5 baths and loft . The open-concept main level includes a flex space perfect for an office/playroom, a kitchen with quartz countertops and stainless steel appliances, and a great room for seamless fun and conversation. The primary bedroom boasts a walk-in closet and an ensuite bathroom with dual vanity and framed shower door. Laundry with an installed white washer and dryer. The large 10x12 backyard patio is perfect for playtime, hangouts, or barbecues. Large Lots! Beautiful Options! Run..Don't Walk to make this Home YOURS! Photos are for illustrative purposes. To be Built. Primary Residence. Added comforts: ceiling fan rough-ins with light, Great room LED Light Package, LVP in Bath #1, flex room, foyer, great room, kitchen, Laundry, powder room and primary bathroom.
Under contract-no show
$386,135
1307 Elm Forest Ln, China Grove, NC 28023
4beds
2,134sqft
Est.:
Single Family Residence
Built in 2025
0.26 Acres Lot
$-- Zestimate®
$181/sqft
$70/mo HOA
What's special
- 87 days |
- 6 |
- 0 |
Zillow last checked: 8 hours ago
Listing updated: September 25, 2025 at 02:02am
Listing Provided by:
Timothy OBrien tobrien@ryanhomes.com,
NVR Homes, Inc./Ryan Homes
Source: Canopy MLS as distributed by MLS GRID,MLS#: 4306165
Facts & features
Interior
Bedrooms & bathrooms
- Bedrooms: 4
- Bathrooms: 3
- Full bathrooms: 2
- 1/2 bathrooms: 1
Primary bedroom
- Features: En Suite Bathroom, Walk-In Closet(s)
- Level: Upper
Bedroom s
- Level: Upper
Bedroom s
- Level: Upper
Bedroom s
- Level: Upper
Bathroom full
- Level: Upper
Bathroom full
- Level: Upper
Bathroom half
- Level: Main
Dining area
- Level: Main
Flex space
- Level: Main
Great room
- Level: Main
Kitchen
- Features: Kitchen Island, Open Floorplan
- Level: Main
Laundry
- Level: Upper
Loft
- Level: Upper
Heating
- Electric
Cooling
- Central Air, Electric
Appliances
- Included: Dishwasher, Disposal, Electric Oven, Electric Range, Electric Water Heater, Exhaust Hood, Microwave, Plumbed For Ice Maker, Refrigerator with Ice Maker, Washer/Dryer
- Laundry: Electric Dryer Hookup, Inside, Laundry Closet, Upper Level, Washer Hookup
Features
- Kitchen Island, Open Floorplan, Pantry, Walk-In Closet(s)
- Flooring: Carpet, Vinyl
- Windows: Insulated Windows
- Has basement: No
Interior area
- Total structure area: 2,134
- Total interior livable area: 2,134 sqft
- Finished area above ground: 2,134
- Finished area below ground: 0
Property
Parking
- Total spaces: 2
- Parking features: Driveway, Attached Garage, Garage Door Opener, Garage Faces Front, Garage on Main Level
- Attached garage spaces: 2
- Has uncovered spaces: Yes
Features
- Levels: Two
- Stories: 2
- Entry location: Main
- Patio & porch: Front Porch, Patio, Rear Porch
- Exterior features: Lawn Maintenance
- Fencing: Privacy
Lot
- Size: 0.26 Acres
Details
- Parcel number: 124B041
- Zoning: CB
- Special conditions: Standard
Construction
Type & style
- Home type: SingleFamily
- Architectural style: Transitional
- Property subtype: Single Family Residence
Materials
- Fiber Cement
- Foundation: Slab
- Roof: Shingle
Condition
- New construction: Yes
- Year built: 2025
Details
- Builder model: MARIGOLD - K
- Builder name: RYAN HOMES
Utilities & green energy
- Sewer: Public Sewer
- Water: Public
- Utilities for property: Cable Available, Underground Power Lines, Underground Utilities
Community & HOA
Community
- Features: Dog Park, Playground, Sidewalks, Street Lights, Other
- Security: Carbon Monoxide Detector(s), Smoke Detector(s)
- Subdivision: Liberty Grove
HOA
- Has HOA: Yes
- HOA fee: $70 monthly
- HOA name: Hawthorne Management
Location
- Region: China Grove
Financial & listing details
- Price per square foot: $181/sqft
- Date on market: 9/17/2025
- Cumulative days on market: 87 days
- Road surface type: Concrete, Paved
Estimated market value
Not available
Estimated sales range
Not available
Not available
Price history
Price history
| Date | Event | Price |
|---|---|---|
| 9/24/2025 | Pending sale | $386,135+13.6%$181/sqft |
Source: | ||
| 9/22/2025 | Listing removed | $339,990-5.6%$159/sqft |
Source: | ||
| 9/18/2025 | Price change | $359,990+5.9%$169/sqft |
Source: | ||
| 6/3/2025 | Listed for sale | $339,990$159/sqft |
Source: | ||
Public tax history
Public tax history
Tax history is unavailable.BuyAbility℠ payment
Est. payment
$2,263/mo
Principal & interest
$1871
Property taxes
$187
Other costs
$205
Climate risks
Neighborhood: 28023
Nearby schools
GreatSchools rating
- 6/10China Grove Elementary SchoolGrades: PK-5Distance: 1.1 mi
- 2/10China Grove Middle SchoolGrades: 6-8Distance: 0.8 mi
- 5/10Jesse C Carson High SchoolGrades: 9-12Distance: 1.2 mi
Schools provided by the listing agent
- Elementary: China Grove
- Middle: China Grove
- High: South Rowan
Source: Canopy MLS as distributed by MLS GRID. This data may not be complete. We recommend contacting the local school district to confirm school assignments for this home.
- Loading
